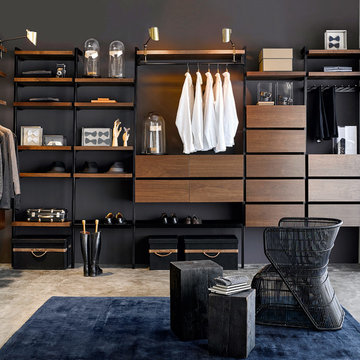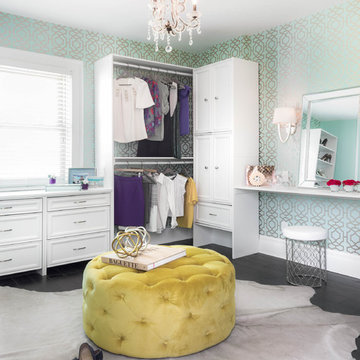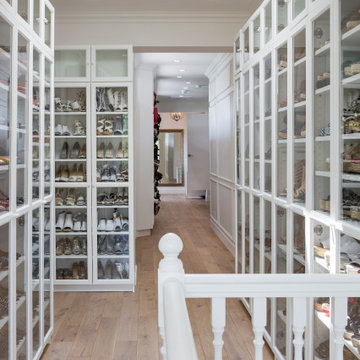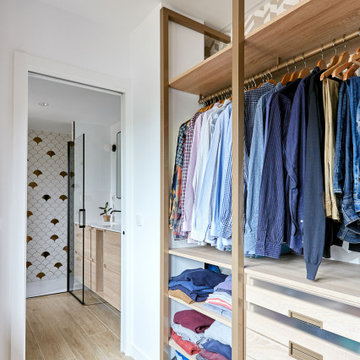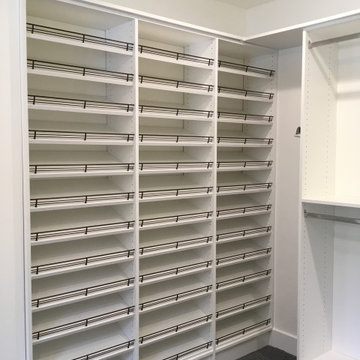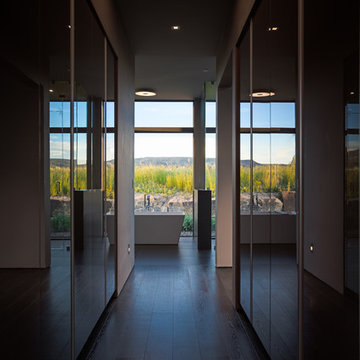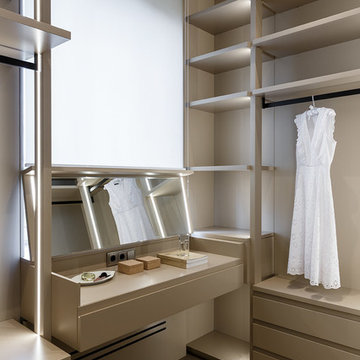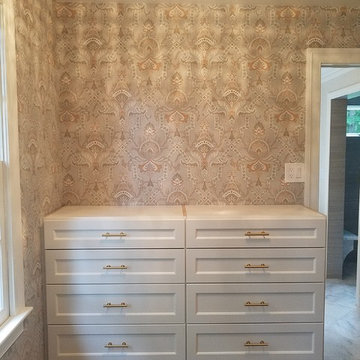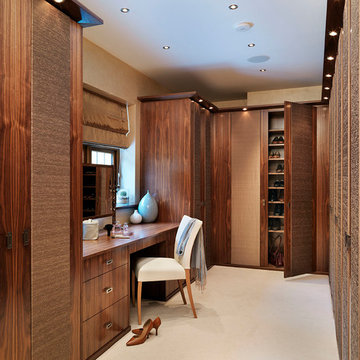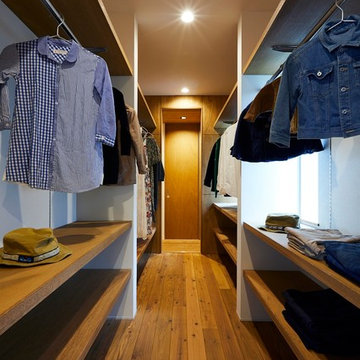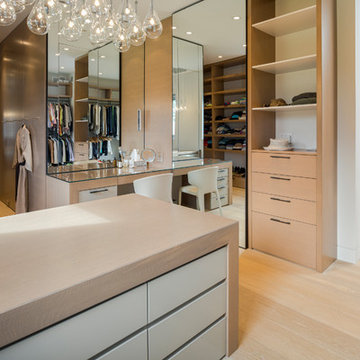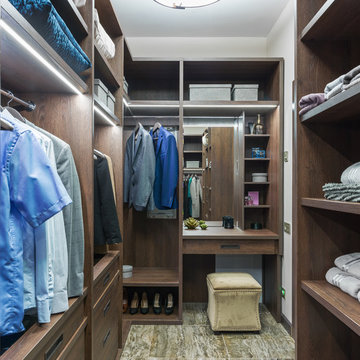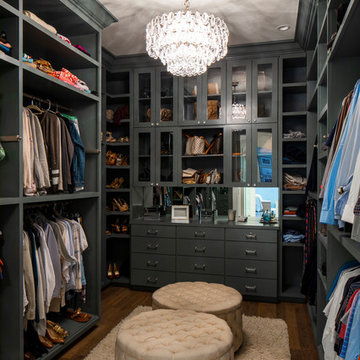Dressing Room Design Ideas
Refine by:
Budget
Sort by:Popular Today
161 - 180 of 9,017 photos
Item 1 of 3
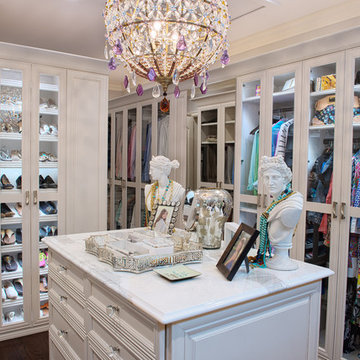
Master closet with see-through cabinetry for easy access and organization.
Photographer: TJ Getz
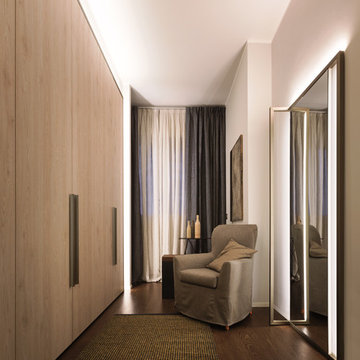
Closet in wood and aluminium with LED lights incorporated
Armadio in legno ed alluminio con luci Led incorporate
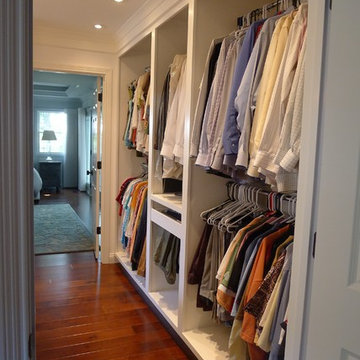
This walk through Master Dressing room has multiple storage areas, from pull down rods for higher hanging clothes, organized sock storage, double laundry hampers and swing out ironing board. The large mirrored door swings open to reveal costume jewelry storage. This was part of a very large remodel, the dressing room connects to the project Master Bathroom floating wall and Master with Sitting Room.
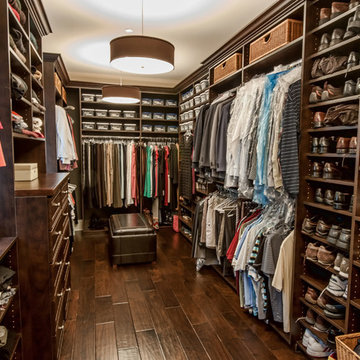
4,440 SF two story home in Brentwood, CA. This home features an attached two-car garage, 5 Bedrooms, 5 Baths, Upstairs Laundry Room, Office, Covered Balconies and Deck, Sitting Room, Living Room, Dining Room, Family Room, Kitchen, Study, Downstairs Guest Room, Foyer, Morning Room, Covered Loggia, Mud Room. Features warm copper gutters and downspouts as well as copper standing seam roofs that grace the main entry and side yard lower roofing elements to complement the cranberry red front door. An ample sun deck off the master provides a view of the large grassy back yard. The interior features include an Elan Smart House system integrated with surround sound audio system at the Great Room, and speakers throughout the interior and exterior of the home. The well out-fitted Gym and a dark wood paneled home Office provide private spaces for the adults. A large Playroom with wainscot height chalk-board walls creates a fun place for the kids to play. Photos by: Latham Architectural
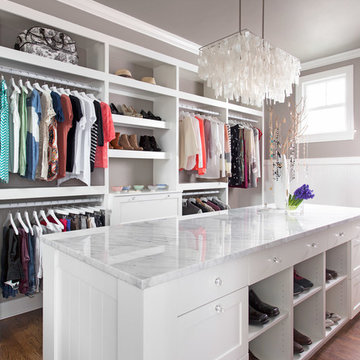
Design by Joanna Hartman
Photography by Ryann Ford
Styling by Adam Fortner
This space features 3cm Bianco Carrera Marble, oak floors, Restoration Hardware for the cabinets, and a large West Elm white capiz shell pendant to top it off.
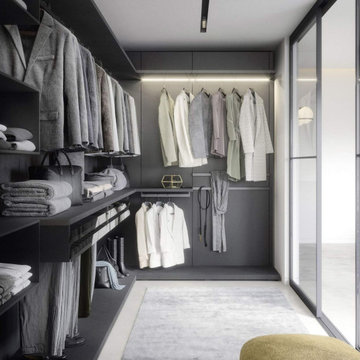
Zum Shop -> https://www.livarea.de/kleiderschraenke/begehbarer-kleiderschrank/begehbarer-kleiderschrank-break.html
Das exklusive Ankleidezimmer mit separatem Zugang gestalten und planen wir für unsere Kunden per 3D-Visualisierung.
Das exklusive Ankleidezimmer mit separatem Zugang gestalten und planen wir für unsere Kunden per 3D-Visualisierung.
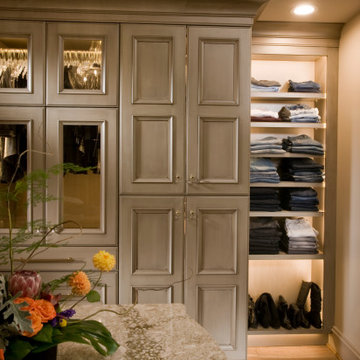
A custom closet with Crystal's Hanover Cabinetry. The finish is custom on Premium Alder Wood. Custom curved front drawer with turned legs add to the ambiance. Includes LED lighting and Cambria Quartz counters.
Dressing Room Design Ideas
9
