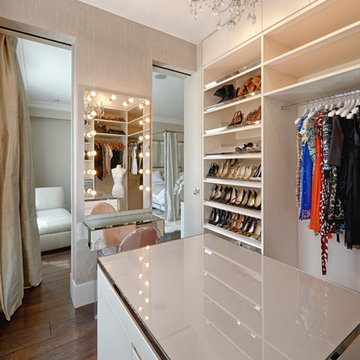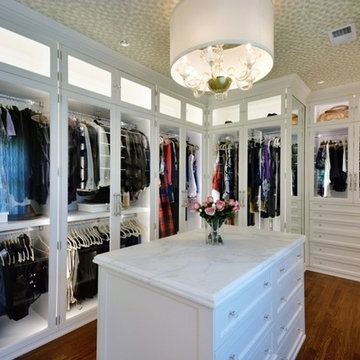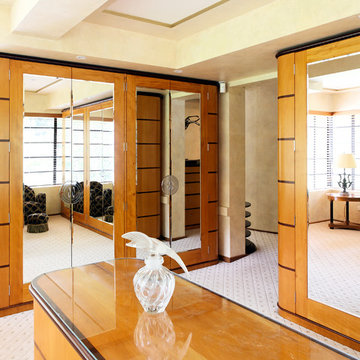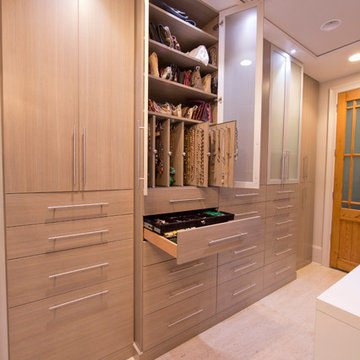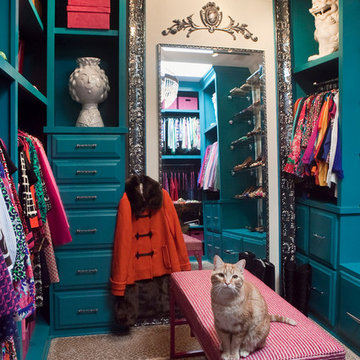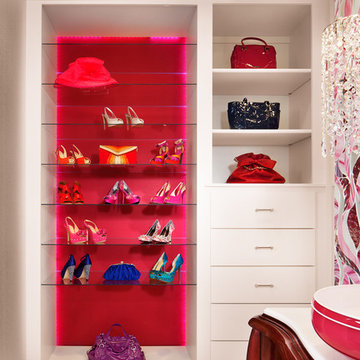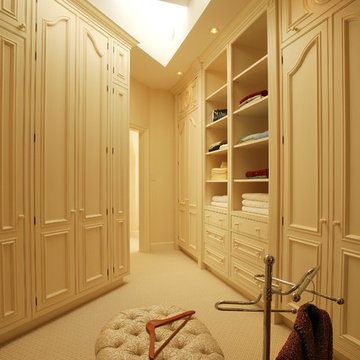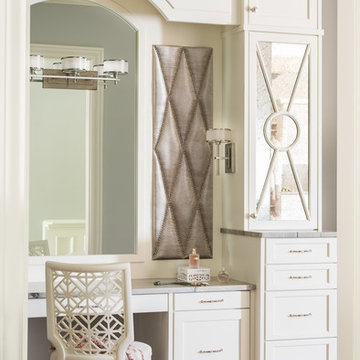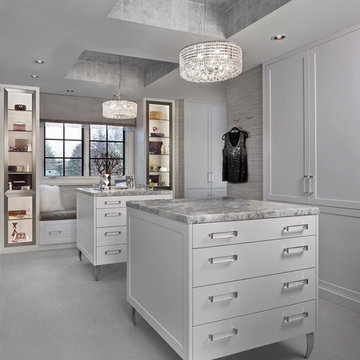Dressing Room Design Ideas
Refine by:
Budget
Sort by:Popular Today
81 - 100 of 7,707 photos
Item 1 of 3

A fresh take on traditional style, this sprawling suburban home draws its occupants together in beautifully, comfortably designed spaces that gather family members for companionship, conversation, and conviviality. At the same time, it adroitly accommodates a crowd, and facilitates large-scale entertaining with ease. This balance of private intimacy and public welcome is the result of Soucie Horner’s deft remodeling of the original floor plan and creation of an all-new wing comprising functional spaces including a mudroom, powder room, laundry room, and home office, along with an exciting, three-room teen suite above. A quietly orchestrated symphony of grayed blues unites this home, from Soucie Horner Collections custom furniture and rugs, to objects, accessories, and decorative exclamationpoints that punctuate the carefully synthesized interiors. A discerning demonstration of family-friendly living at its finest.
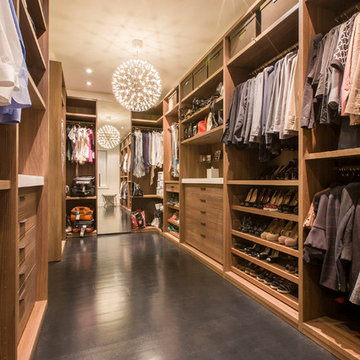
The dressing area was designed based on the clients' clothing and number of shoes, as well as the process of them getting dressed.
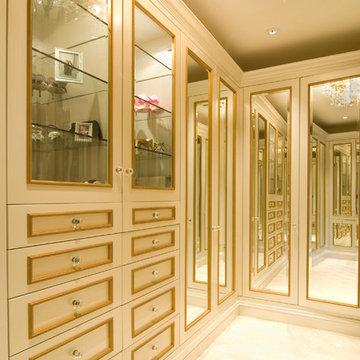
The walk-in closet has glass front cabinets with glass shelving for display, as well as ample storage for jewelry and accessories.
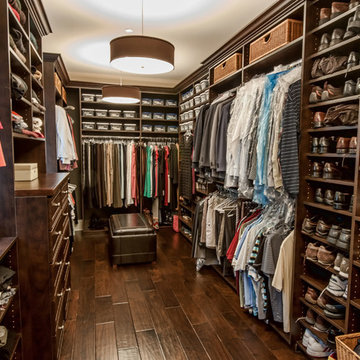
4,440 SF two story home in Brentwood, CA. This home features an attached two-car garage, 5 Bedrooms, 5 Baths, Upstairs Laundry Room, Office, Covered Balconies and Deck, Sitting Room, Living Room, Dining Room, Family Room, Kitchen, Study, Downstairs Guest Room, Foyer, Morning Room, Covered Loggia, Mud Room. Features warm copper gutters and downspouts as well as copper standing seam roofs that grace the main entry and side yard lower roofing elements to complement the cranberry red front door. An ample sun deck off the master provides a view of the large grassy back yard. The interior features include an Elan Smart House system integrated with surround sound audio system at the Great Room, and speakers throughout the interior and exterior of the home. The well out-fitted Gym and a dark wood paneled home Office provide private spaces for the adults. A large Playroom with wainscot height chalk-board walls creates a fun place for the kids to play. Photos by: Latham Architectural
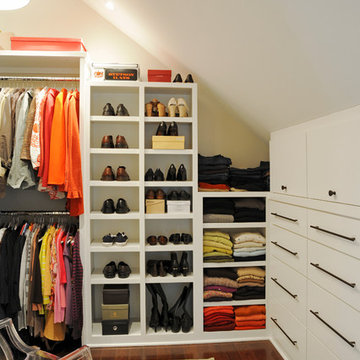
Addition and interior renovation in Upper Arlington by Ketron Custom Builders. Photography by Daniel Feldkamp
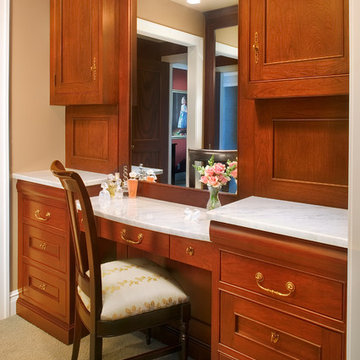
The challenge of this modern version of a 1920s shingle-style home was to recreate the classic look while avoiding the pitfalls of the original materials. The composite slate roof, cement fiberboard shake siding and color-clad windows contribute to the overall aesthetics. The mahogany entries are surrounded by stone, and the innovative soffit materials offer an earth-friendly alternative to wood. You’ll see great attention to detail throughout the home, including in the attic level board and batten walls, scenic overlook, mahogany railed staircase, paneled walls, bordered Brazilian Cherry floor and hideaway bookcase passage. The library features overhead bookshelves, expansive windows, a tile-faced fireplace, and exposed beam ceiling, all accessed via arch-top glass doors leading to the great room. The kitchen offers custom cabinetry, built-in appliances concealed behind furniture panels, and glass faced sideboards and buffet. All details embody the spirit of the craftspeople who established the standards by which homes are judged.
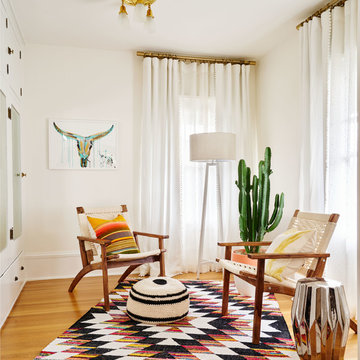
Photography by Blackstone Studios
Decorated by Lord Design
Restoration by Arciform
The dressing room continues. You can never have enough storage or places to sit.
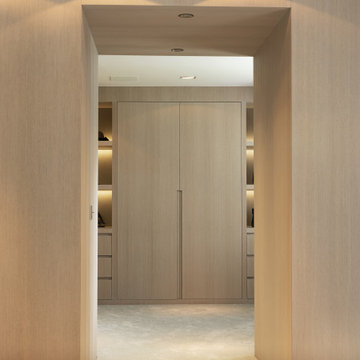
À l’étage, nous avons ouvert la chambre principale afin d’y placer un dressing sur-mesure en chêne brossé. Certaines étagères sont ouvertes, les poignées intégrées et des leds encastrés dans les étagères apportent une belle lumière. Son couloir rend ce dressing intimiste.
Dressing Room Design Ideas
5
