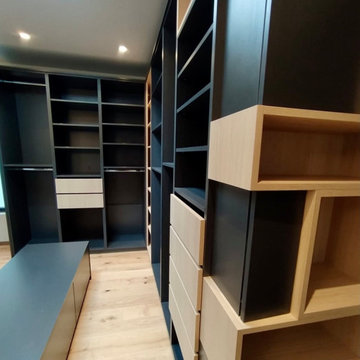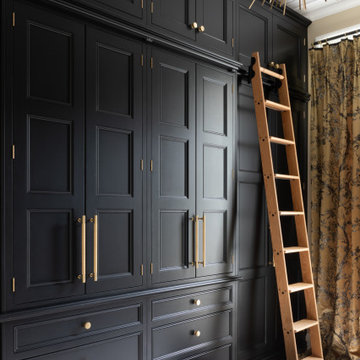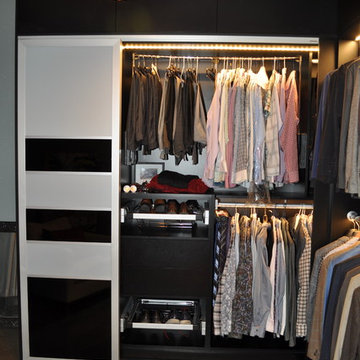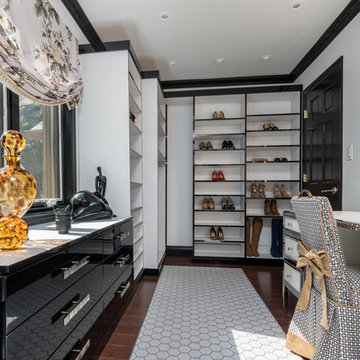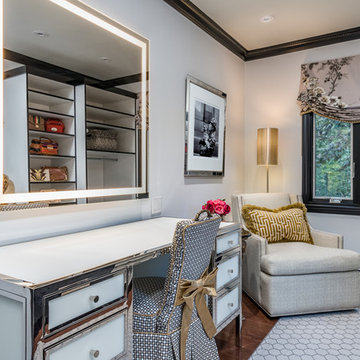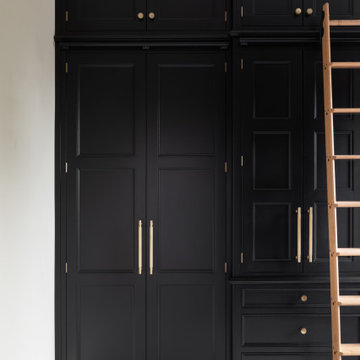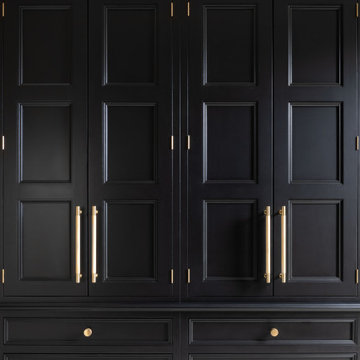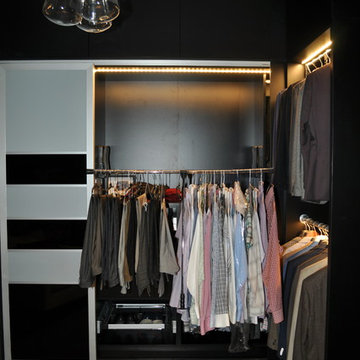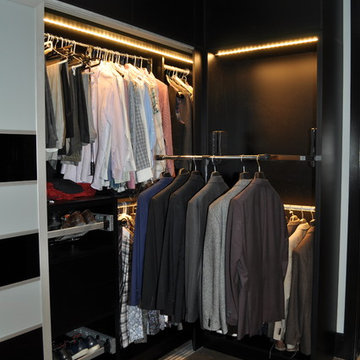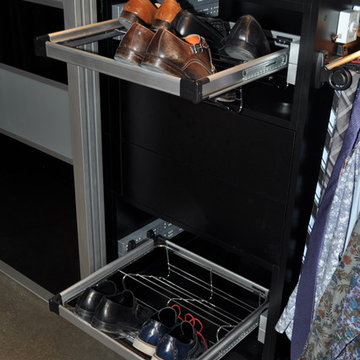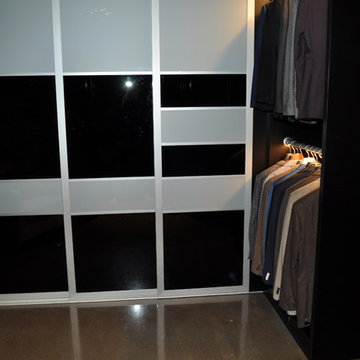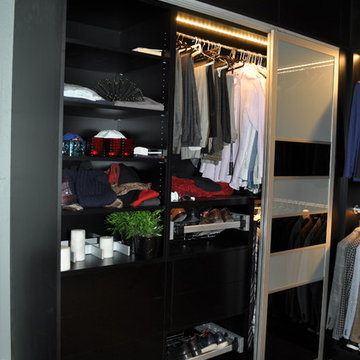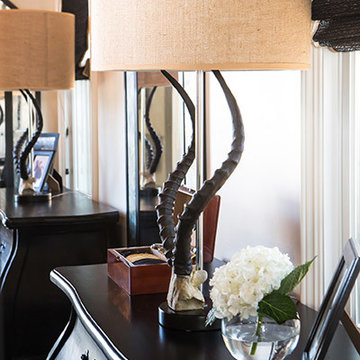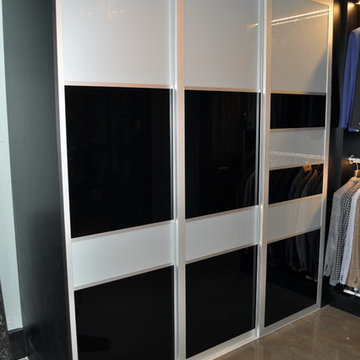Dressing Room Design Ideas with Black Cabinets
Refine by:
Budget
Sort by:Popular Today
141 - 160 of 185 photos
Item 1 of 3
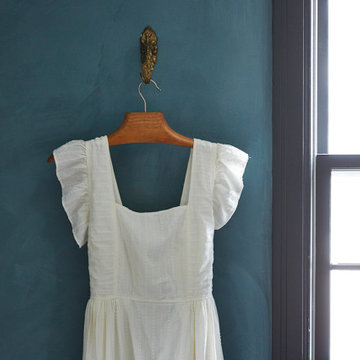
The closet was a huge priority for this client, both in terms of how she wanted it to look and feel. The end result is reminiscent of an experience. Clothing is on display instead of simply stored away for later use. A large custom island provides necessary storage and is designed to resemble an impressive piece of furniture. Paired with the custom concrete top, the piece defines the space while also providing functional storage and an easy spot for ironing the next day’s clothes.
Around the perimeter of the room, you’ll find hanging storage that feels more like a high end boutique than your typical closet jam-packed with the season’s attire. Crafted and curated for an elevated aesthetic, the clothing bars and hooks feature a more vintage look that complements the intimate vibe for a space that maximizes function while also feeling like an experience in the comfort of your own home.
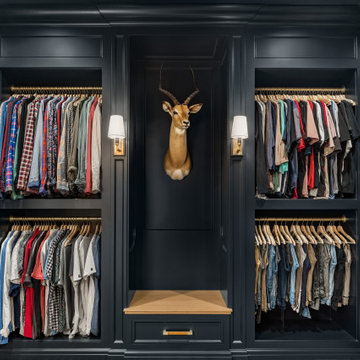
Closets are more than storage areas, they allow the homeowners to showcase their personal tastes and style. This moody, custom closet, complete with open shelving for shoes and plenty of drawer storage, is a prime example of making your space work for you with custom cabinetry.
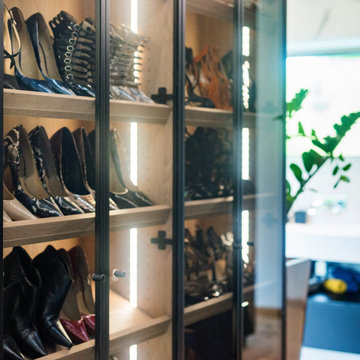
L’envie d’avoir une suite digne des grands hôtels tout en restant chez soi ! Voici la mission que nous ont confié nos clients. Leur souhait : un espace inédit, sur-mesure et fonctionnel.
L’architecte en charge de la création de l’extension et les clients nous ont donné carte blanche pour aménager son intérieur !
Nous avons donc pensé et créé ce nouvel espace comme une suite à l’hôtel, comprenant chambre, salle de bain, dressing, salon, sans oublier un coin bureau et un minibar ! Pas de cloison pour délimiter les espaces mais un meuble séparatif qui vient naturellement réunir et répartir les différentes fonctions de la suite. Placé au centre de la pièce, on circule autour de ce meuble qui comprend le dressing côté salle de bain, la tête de lit et l’espace bureau côté chambre et salon, sur les côtés le minibar et 2 portes coulissantes se dissimulent dans le meuble pour pouvoir isoler si on le souhaite l’espace dressing – salle de bain de l’espace chambre – salon. Dans la chambre un joli papier peint vient accentuer l’effet cocooning afin de bien délimiter le coin nuit du coin salon.
L’alliance du noir & du blanc, le choix des matériaux de qualité crée un style élégant, contemporain et intemporel à cette suite ; au sol le parquet réchauffe l’ambiance quant à la vue exceptionnelle sur le jardin elle fait rentrer la nature et les couleurs dans la suite et sublime l’ensemble.
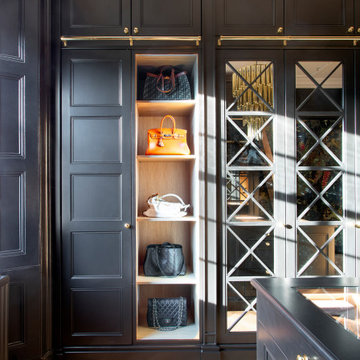
Hand painted, hand made cabinets designed and installed in our clients home.
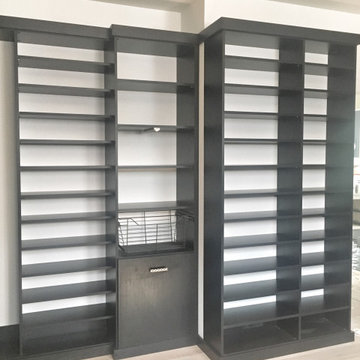
This large master walk-in closet was completed while they were building their home and we carried the aesthetic of the rest of the home's design elements into the closet. The textured black cabinetry stands out against the light walls and floors, and matte gold hardware/accessories and a textured chandelier complete the look. We created a space for a make-up vanity with a custom hair tool drawer, storage for over 150 pairs of shoes, his and hers dressers to minimize furniture in the bedroom and we will be building an island in the center in the future as a phase II to the project.
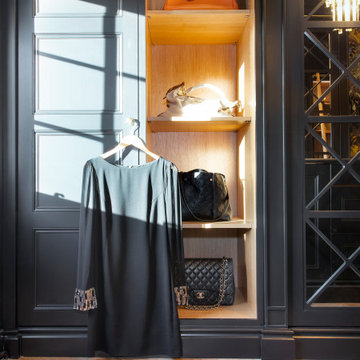
Hand painted, hand made cabinets designed and installed in our clients home.
Dressing Room Design Ideas with Black Cabinets
8
