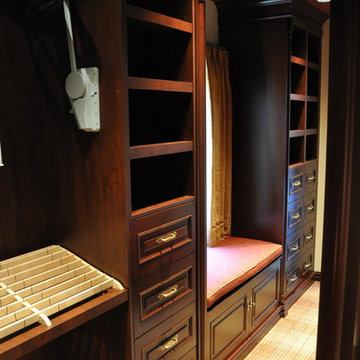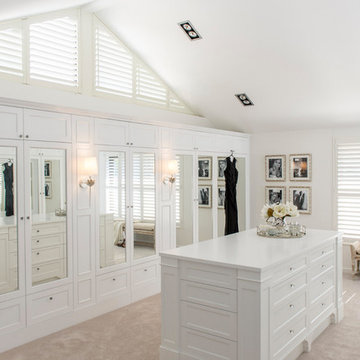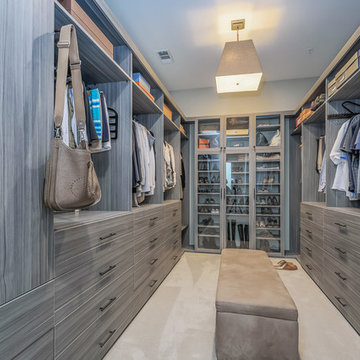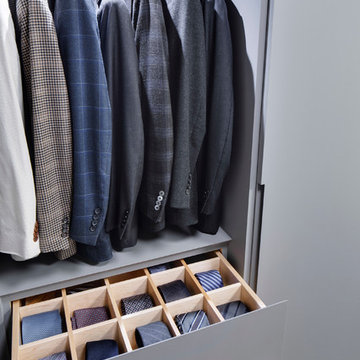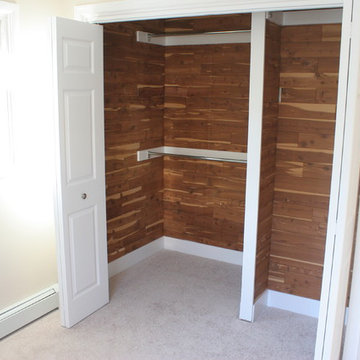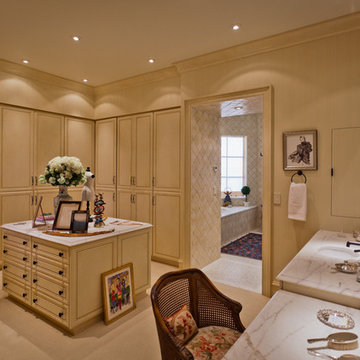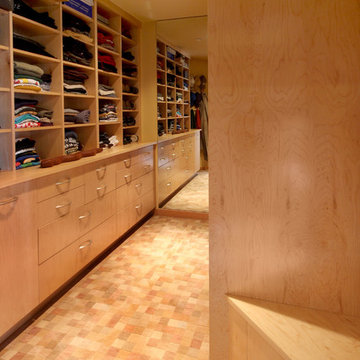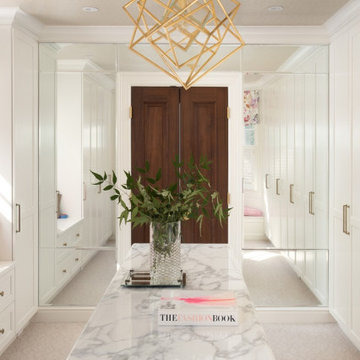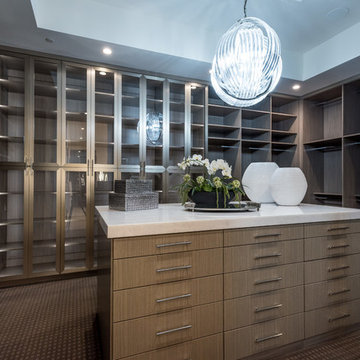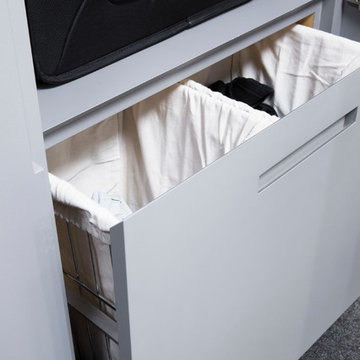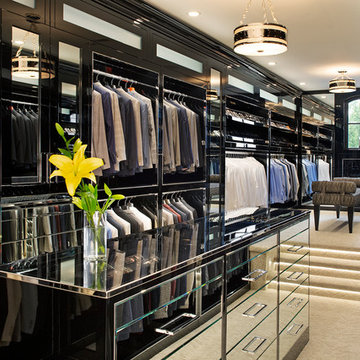Dressing Room Design Ideas with Carpet
Refine by:
Budget
Sort by:Popular Today
61 - 80 of 2,560 photos
Item 1 of 3
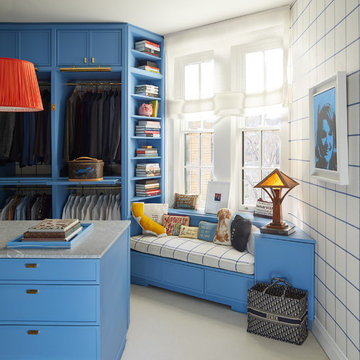
A banquette in the dressing area is covered in the same custom-colored tattersall by Ralph Lauren Home as in the master bedroom.
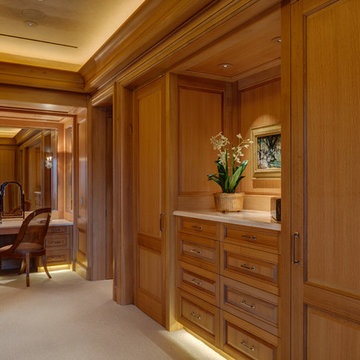
The millwork in the VIP Guest Bedroom and Dressing Room in slip matched rift and quartersawn white oak is an extraordinary example of the millworks art.
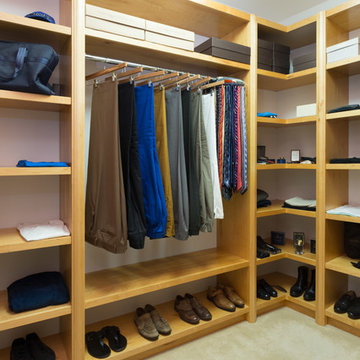
A closet built with everything a man would need; built-in shelves that provide enough storage for shoes, cufflinks, and cologne. Separate areas for hanging shirts, coats, ties, and pants, as well as a plush ottoman for easier access to those higher shelves or for sitting to put on shoes. This custom made closet is an easy space to keep clean and organized.
Project designed by Skokie renovation firm, Chi Renovation & Design- general contractors, kitchen and bath remodelers, and design & build company. They serve the Chicagoland area and it's surrounding suburbs, with an emphasis on the North Side and North Shore. You'll find their work from the Loop through Lincoln Park, Skokie, Evanston, Wilmette, and all of the way up to Lake Forest.
For more about Chi Renovation & Design, click here: https://www.chirenovation.com/
To learn more about this project, click here:
https://www.chirenovation.com/portfolio/custom-woodwork-office-closet/
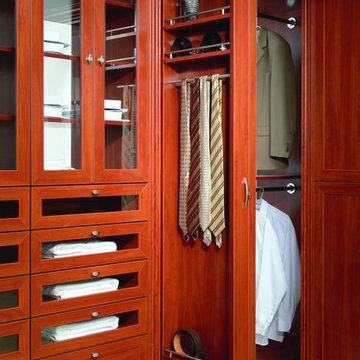
Komandor Canada Walk In Closet Featuring Crown Molding, Lighting, Shaker Style Drawers with Clear Glass, & Pull Out Vertical Drawer
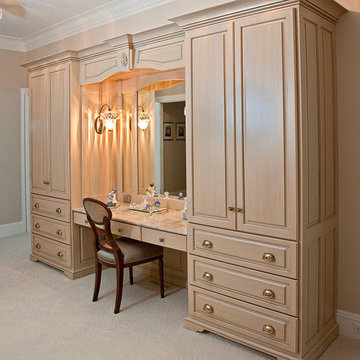
Makeup Station Armoire for the boudoir, tocador, master bedroom. This is a custom built combination of dresser plus lighted vanity mirror. Crown molding across the top, with a rosette onlay architectural woodcarving on the center of the lighting bridge. Notice the furniture baseboard feature of the two armoires, rather than a plain toe kick. This unit is mounted to the wall, with the baseboard molding trimmed around the armoires. Also, the side panels are of raised panels, rather than simply plain flat sides. Each armoire is 36 inches wide by 8 feet tall, and the makeup station is just over 5 feet wide. Brunarhans finished this piece with hand applied glazing. Ideal for the makeup artist and hair professional.
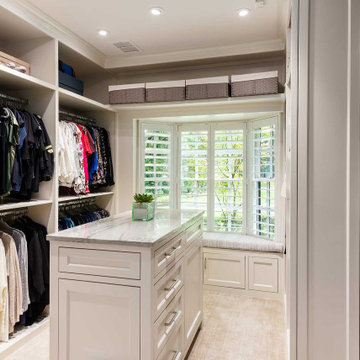
New, full-height cabinetry with adjustable hanging rods and shelves were installed in a similar configuration to the original closet. The built-in dresser and island cabinetry were replaced with new soft-close cabinetry, and we replicated the primary bathroom countertops in the space to tie the rooms together. By adding numerous thoughtfully placed recessed lights, the closet felt more open and inviting, like a luxury boutique.
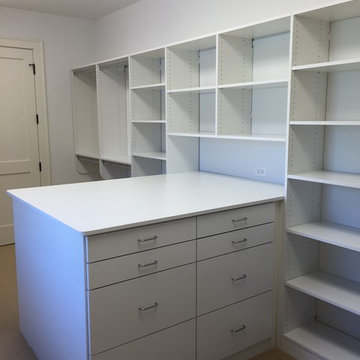
A full storage island wouldn't work in this Hinsdale, Illinois master closet, so the creative professionals at Chicagoland Home Products found the answer ina storage peninsula that was just the right size for this custom project.
For those who long for custom storage, gaze on these photos and behold ample space to stow socks, keep under garments and organize jewelry. Shelves and drawers galore help provide a home for everything.
When our client dreamed about special features in the custom closet, a place for staging items and folding clothing came to mind. We made that dream come true by incorporating a large countertop onto the peninsula.
This was all tied together in a white melamine finish, but you could use any color that works best for you. It was just about complete except for one troublesome area just below the window. The small area of unused space was transformed with the addition of the handy bench which can be used for a variety of things — including sitting and looking out the window.
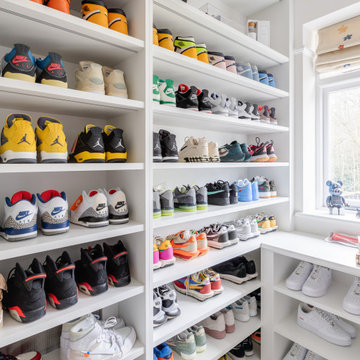
Building a shoe collection in a designated sneaker room is pretty cool! There’s lots of fun to be had when designing a project like this, and when we worked with Mo Gilligan on this project we knew it was going to look incredible.
Mo is a lover of sneakers, his collection is getting bigger by the day and decided it was now the time to turn a spare room into a sneaker room where he could admire and appreciate his collection. We worked with Lucy Mansey an Award Winning Professional Home Organiser in the space to create something very special.
The room was built around a boutique display where floor-to-ceiling cabinetry filled all corners and LED strip lighting was recessed into all of the shelves to highlight each and every sneaker on show.
Extra storage was introduced at the beginning of the room where a deep drawer cabinet can be seen that includes slanted shoe storage inside and finished with a matte black handle.
Dressing Room Design Ideas with Carpet
4
