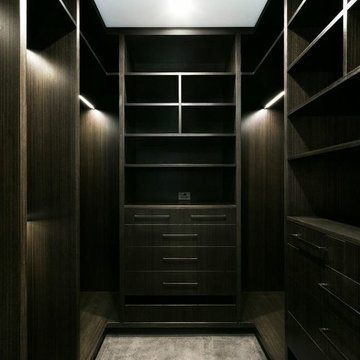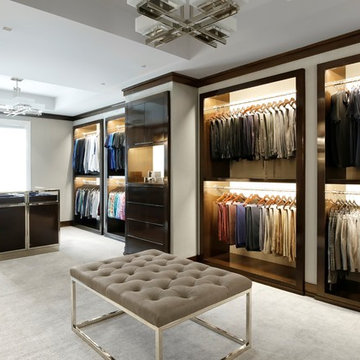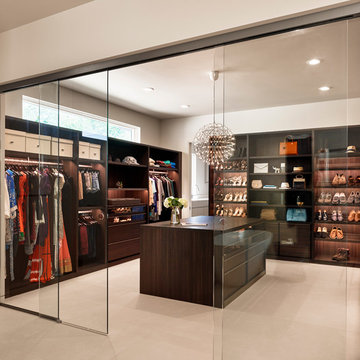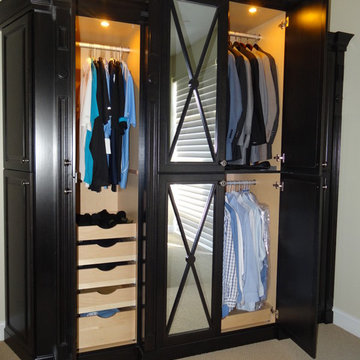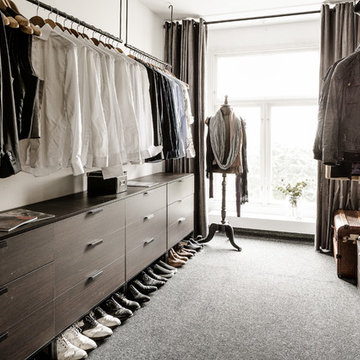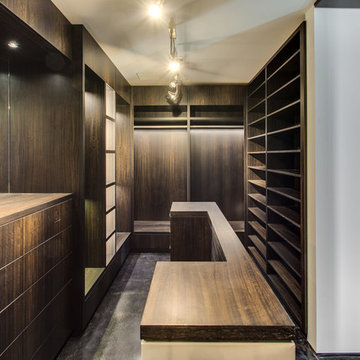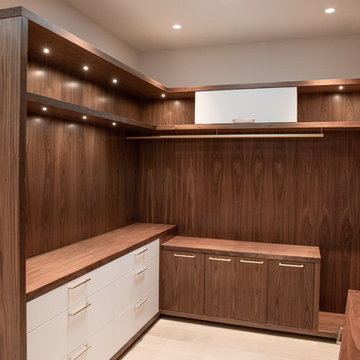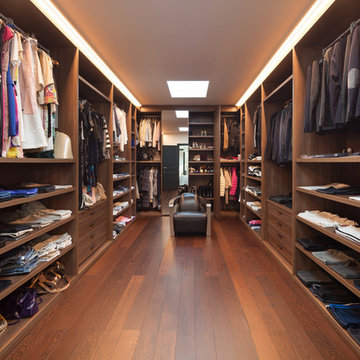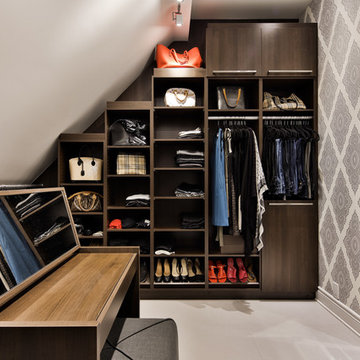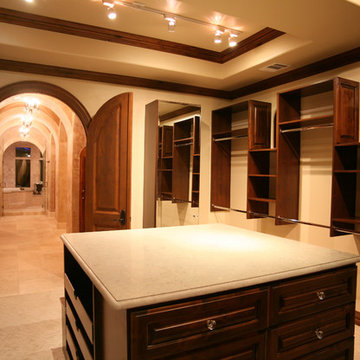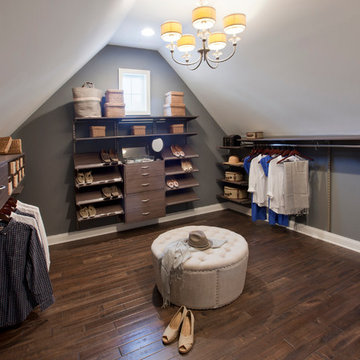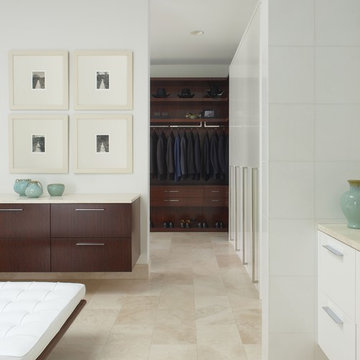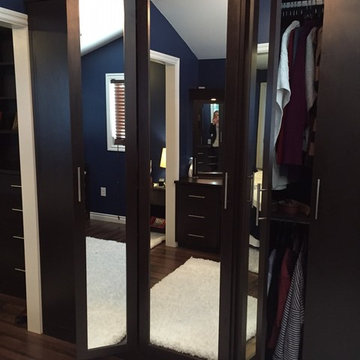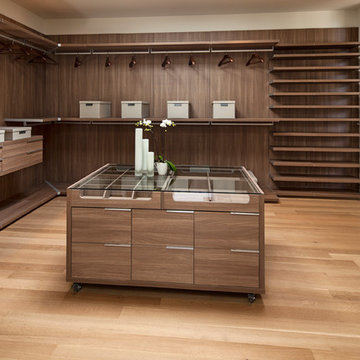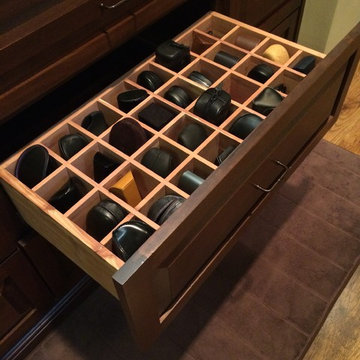Dressing Room Design Ideas with Dark Wood Cabinets
Refine by:
Budget
Sort by:Popular Today
61 - 80 of 910 photos
Item 1 of 3
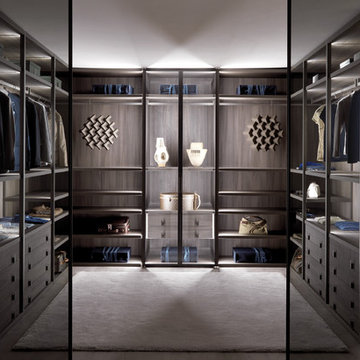
A brand new walk in wardrobe design called 'Palo Alto'. This system uses metal frames with integrated lighting on the reverse. Its a light airy approach to walk in wardrobes, with a fresh new approach to an ever popular system.
We also have the ability to add glass hinged doors effortlessly should you wish to keep the dust off a particular compartment.
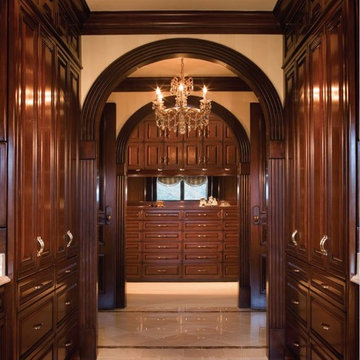
The woodwork in this beautiful master closet is entirely by Banner's Cabinets. The crown molding, the cased openings, the doors, and of course the cabinets are beautifully and functionally created by Banner's. There are tall storage cabinets with drawers for folded items and doors for hanging shirts, slacks, dresses, coats, and ties. The armoir in the back has tall stacks of drawers for scarves and jewelry, and above is a wall cabinet that provides both storage and lighting for the armoir.
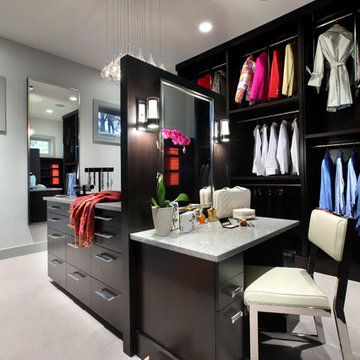
The Hasserton is a sleek take on the waterfront home. This multi-level design exudes modern chic as well as the comfort of a family cottage. The sprawling main floor footprint offers homeowners areas to lounge, a spacious kitchen, a formal dining room, access to outdoor living, and a luxurious master bedroom suite. The upper level features two additional bedrooms and a loft, while the lower level is the entertainment center of the home. A curved beverage bar sits adjacent to comfortable sitting areas. A guest bedroom and exercise facility are also located on this floor.
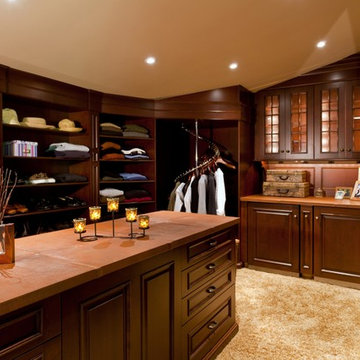
Designer: Cameron Snyder & Judy Whalen; Photography: Dan Cutrona
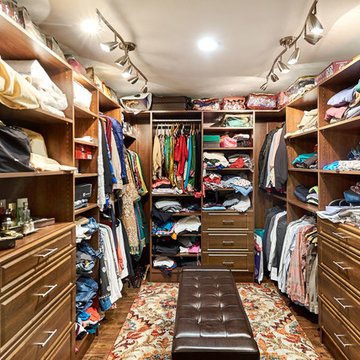
The removal of the pool, fireplace and bonus room allowed opportunity for the home to add 674 SFT to their existing 1855 SFT home. This created room for an expanded master bedroom with a study nook,spacious walk in wardrobe and large master bathroom.It also for a new patio with better access from the living as well as master suite.
Dressing Room Design Ideas with Dark Wood Cabinets
4
