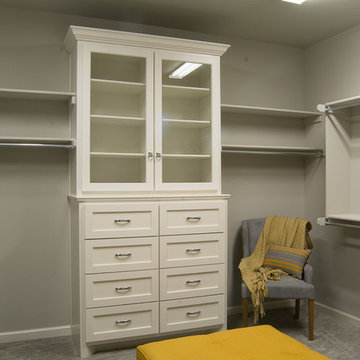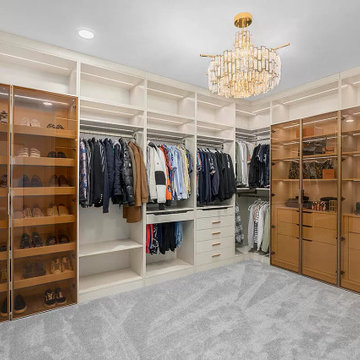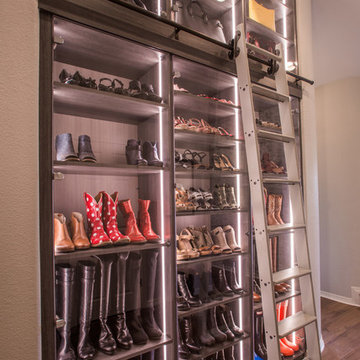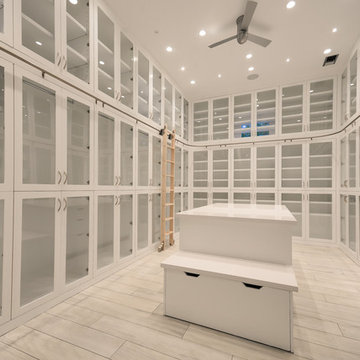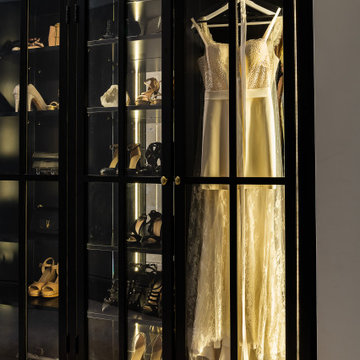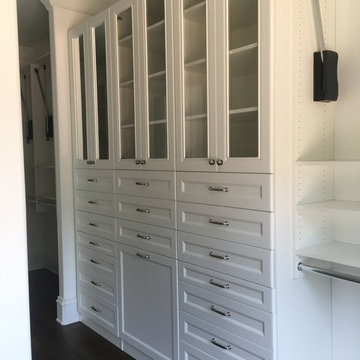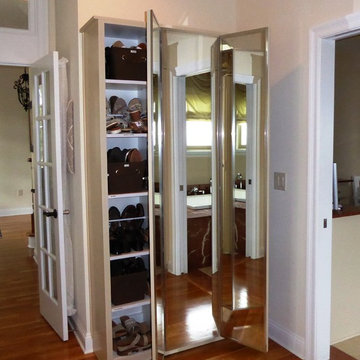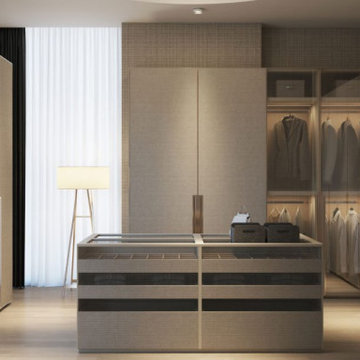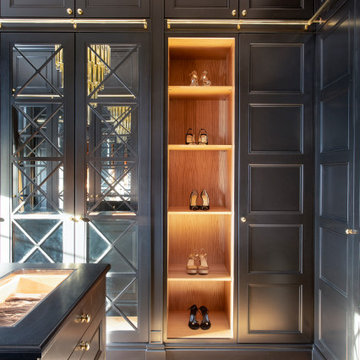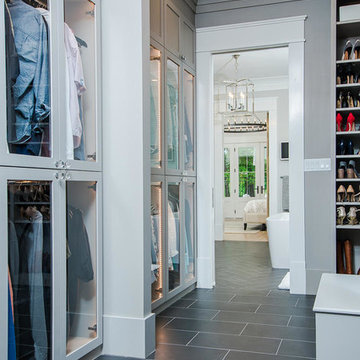Dressing Room Design Ideas with Glass-front Cabinets
Refine by:
Budget
Sort by:Popular Today
141 - 160 of 543 photos
Item 1 of 3
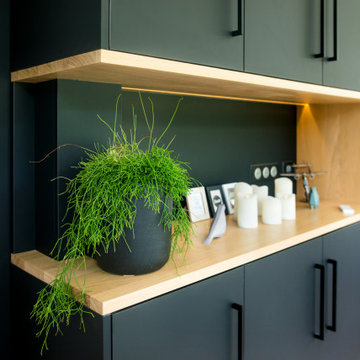
L’envie d’avoir une suite digne des grands hôtels tout en restant chez soi ! Voici la mission que nous ont confié nos clients. Leur souhait : un espace inédit, sur-mesure et fonctionnel.
L’architecte en charge de la création de l’extension et les clients nous ont donné carte blanche pour aménager son intérieur !
Nous avons donc pensé et créé ce nouvel espace comme une suite à l’hôtel, comprenant chambre, salle de bain, dressing, salon, sans oublier un coin bureau et un minibar ! Pas de cloison pour délimiter les espaces mais un meuble séparatif qui vient naturellement réunir et répartir les différentes fonctions de la suite. Placé au centre de la pièce, on circule autour de ce meuble qui comprend le dressing côté salle de bain, la tête de lit et l’espace bureau côté chambre et salon, sur les côtés le minibar et 2 portes coulissantes se dissimulent dans le meuble pour pouvoir isoler si on le souhaite l’espace dressing – salle de bain de l’espace chambre – salon. Dans la chambre un joli papier peint vient accentuer l’effet cocooning afin de bien délimiter le coin nuit du coin salon.
L’alliance du noir & du blanc, le choix des matériaux de qualité crée un style élégant, contemporain et intemporel à cette suite ; au sol le parquet réchauffe l’ambiance quant à la vue exceptionnelle sur le jardin elle fait rentrer la nature et les couleurs dans la suite et sublime l’ensemble.
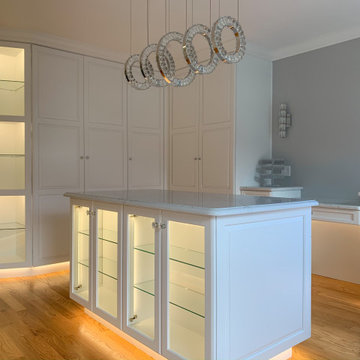
This classy and elegant Dressing Room is pure perfection. It is a combination of glamor and luxury. Created out of two smaller rooms, the new Dressing Room is spacious and bright. It has three windows pouring natural light into the room. Custom floor to ceiling white cabinets and a center island provide ample storage for all wardrobe items including shoes, purses, accessories, and jewelry. Some of the cabinets have glass doors and glass shelves. They are illuminated by LED strip lights on a dimmer to display the most precious pieces. Cozy window seat with roll-out drawers underneath offers additional functional storage. Crystal door knobs, crystal wall sconces, and crystal chandelier above the island are striking elements creating feminine sparkle to the design. Carrara marble looking counter tops are made of high-end quartz. Overall color scheme is neutral and timeless. The room looks warm and inviting because of rich hardwood floor and under cabinet toe-kick perimeter lighting.
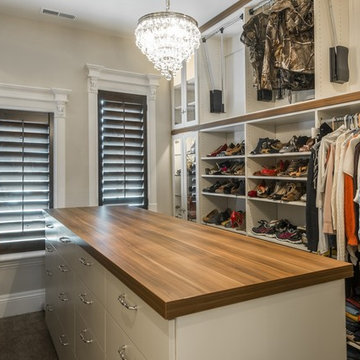
A large master bedroom closet featuring an island with storage, a chandelier, wooden plantation shutters on the windows complete with ornate white window trim.
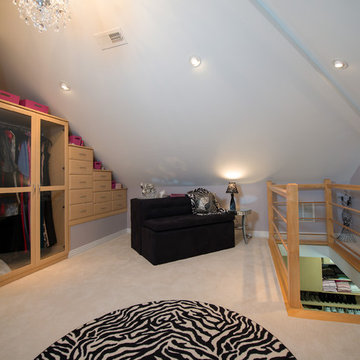
The angles make this attic closet interesting and challenging! The doors have glass inserts and each cabinet is lit with LED lights.
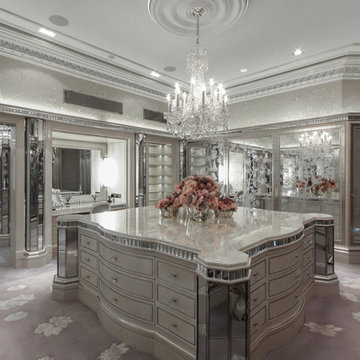
A Chinoise detailed dressing room with hand painted hand stitched silk wallpaper, hand engraved mirror panels, underlit stone centre console, custom carpet design and platinum gilded plasterwork.
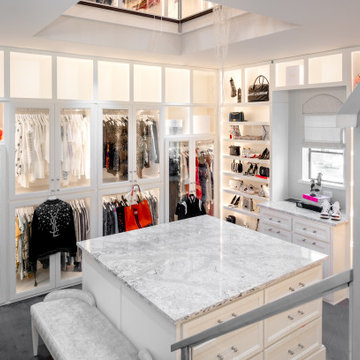
This expansive two-story master closet is a dream for any fashionista, showcasing purses, shoes, and clothing collections in custom-built, backlit cabinetry. With its geometric metallic wallpaper and a chic sitting area in shades of pink and purple, it has just the right amount of glamour and femininity.
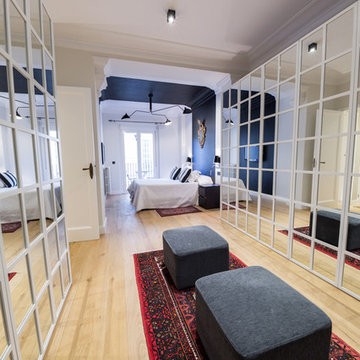
Ébano arquitectura de interiores reforma este antiguo apartamento en el centro de Alcoy, de fuerte personalidad. El diseño respeta la estética clásica original recuperando muchos elementos existentes y modernizándolos. En los espacios comunes utilizamos la madera, colores claros y elementos en negro e inoxidable. Esta neutralidad contrasta con la decoración de los baños y dormitorios, mucho más atrevidos, que sin duda no pasan desapercibidos.
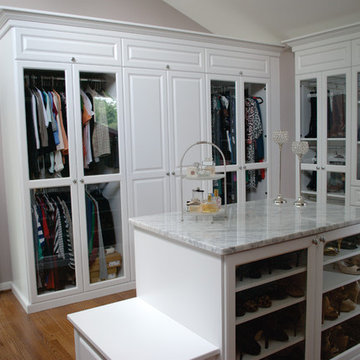
Spare Bedroom converted into a beautiful Dressing Room.
Designed by Michelle Langley and Fabricated/Installed by Closet Factory Washington DC.
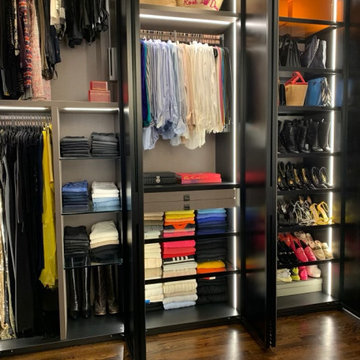
In the heart of Soho, for a transitional design townhouse, in the Fashion Black mood, we built a free standing wardrobe, full height mirro doors with matt black profiles ( 9'6" H ), with completely inner customization following client's request.
Looks terrific with all the brightness from all the LED built-in light.
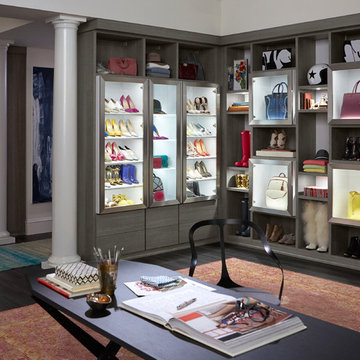
A fresh and modern color palette with accent cubbies and dramatic lighting showcases this client's ever-evolving wardrobe and accessories collection.
• Tesoro™ Ash finish
• High gloss backing and accents in Kristall Bianco
• Box-in-a-Box with clear glass and aluminum frame doors
• LED accent lighting and lit glass shelves highlight featured pieces
• Decorative fascia top treatment
• Press-to-open concealed hardware
Dressing Room Design Ideas with Glass-front Cabinets
8
