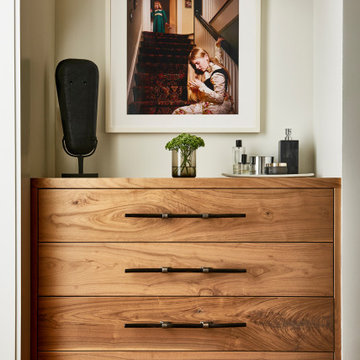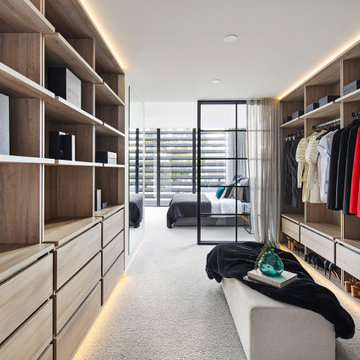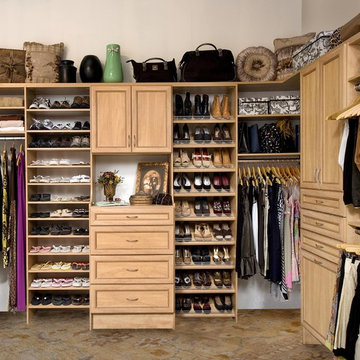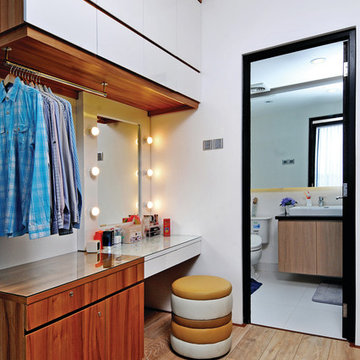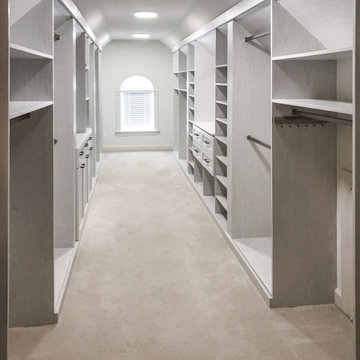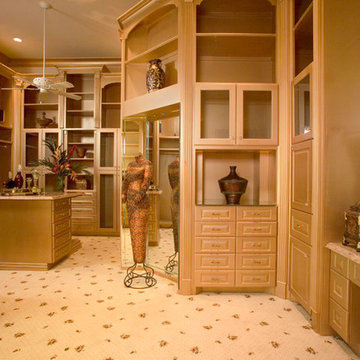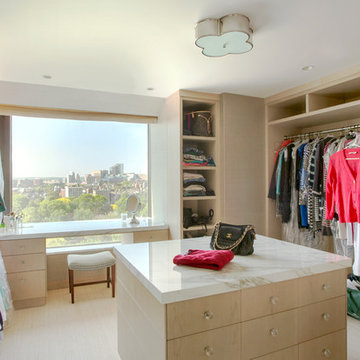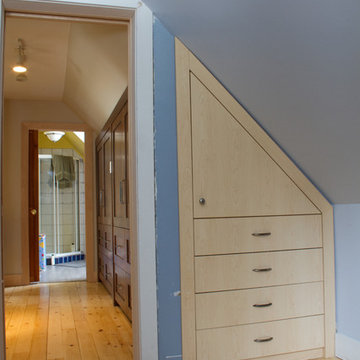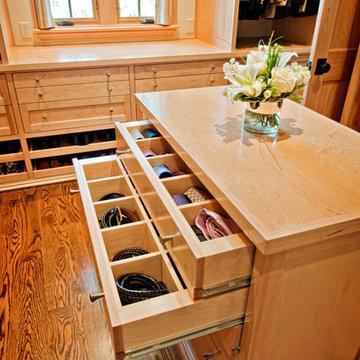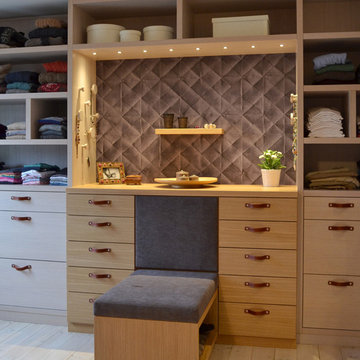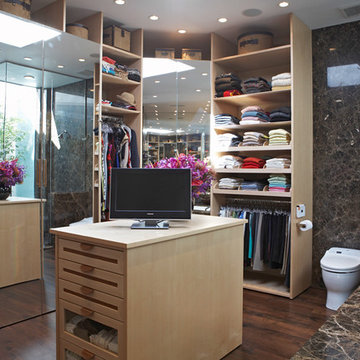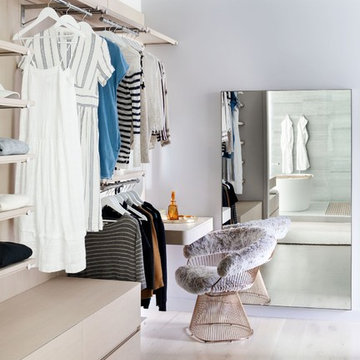Dressing Room Design Ideas with Light Wood Cabinets
Refine by:
Budget
Sort by:Popular Today
21 - 40 of 719 photos
Item 1 of 3
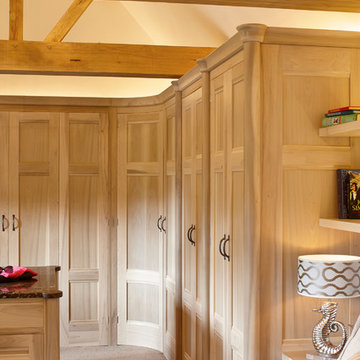
A Beautiful washed tulip wood walk in dressing room with a tall corner carousel shoe storage unit. A central island provides ample storage and a bathroom is accessed via bedroom doors.

We built 24" deep boxes to really showcase the beauty of this walk-in closet. Taller hanging was installed for longer jackets and dusters, and short hanging for scarves. Custom-designed jewelry trays were added. Valet rods were mounted to help organize outfits and simplify packing for trips. A pair of antique benches makes the space inviting.
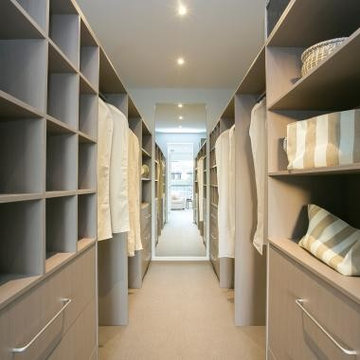
This walk-in robe seems to go on forever with the placement of the mirror at the rear of the room. The light colours keep it open feeling without being overwhelming and no dark corners.
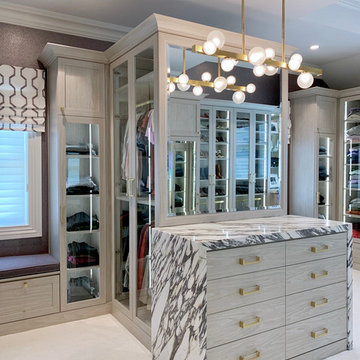
Luxury Dressing Room complete with all the bells and whistles. Tailored to the client's specific needs, this bespoke closet is filled with custom details such as mirrored panels, exotic water fall stone, custom drilling patters and cabinetry lighting.
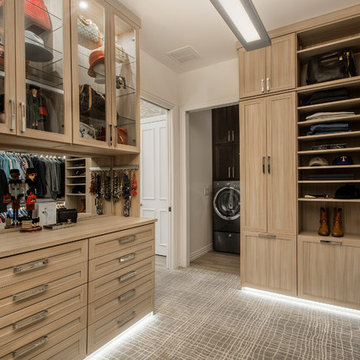
This master closet is pure luxury! The floor to ceiling storage cabinets and drawers wastes not a single inch of space. Rotating automated shoe racks and wardrobe lifts make it easy to stay organized. Lighted clothes racks and glass cabinets highlight this beautiful space. Design by California Closets | Space by Hatfield Builders & Remodelers | Photography by Versatile Imaging
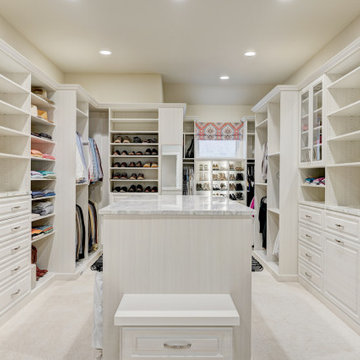
We created a very well thought out and custom designed closet for this designated large closet area. We created areas of full 24" depth and 14" depth for the perfect storage layout. Specific areas were given for shoe storage and folding as well. Many drawers, specific hanging for pants and hutch areas were designed for specific storage as well. We utilized tllt out laundry hampers, pullout pant racks, swivel out ironing boards along with pullout valet rods, belt racks and tie racks. The show stopper is our LED lit shoe shrine which showcases her nicer shoes.
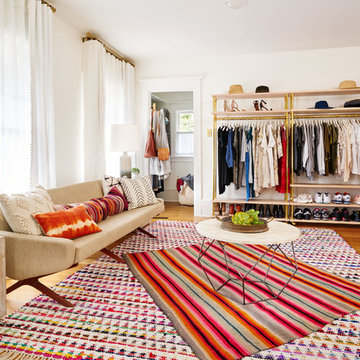
View of the custom clothing rack and shelving in this sunny dressing room & closet. - photos by Blackstone Edge
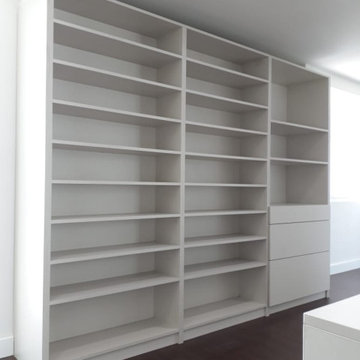
Creación de walking closet dentro de la distribución de la habitación para ampliarlo. Área de 20mts2 en forma de "L"
Dressing Room Design Ideas with Light Wood Cabinets
2
