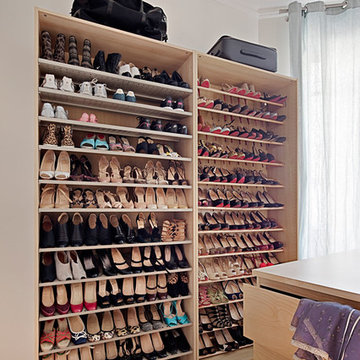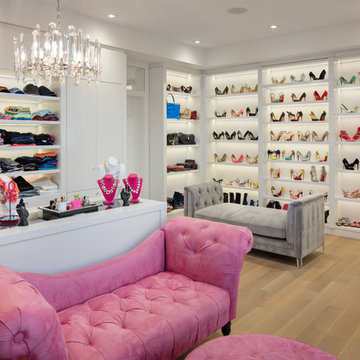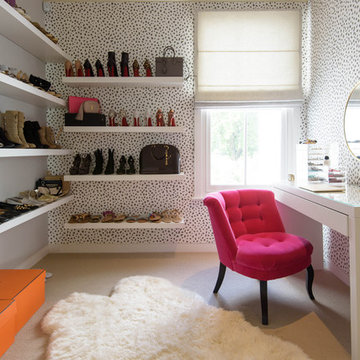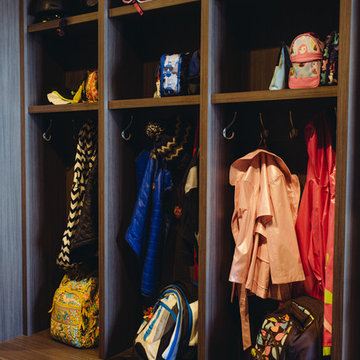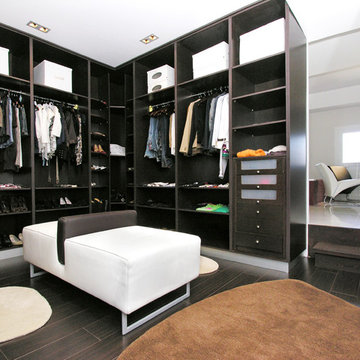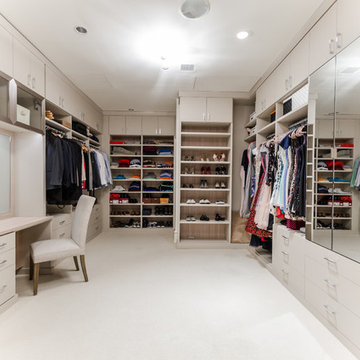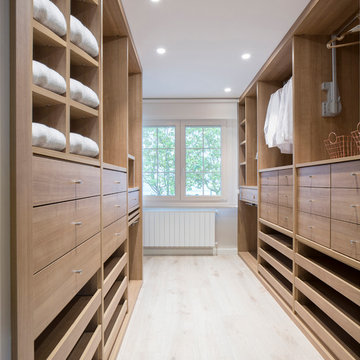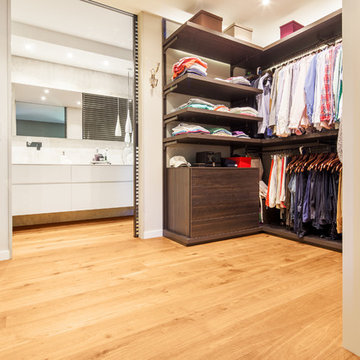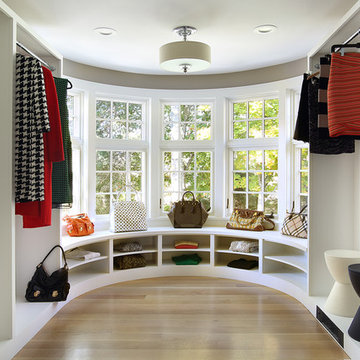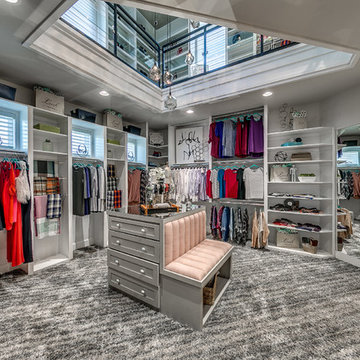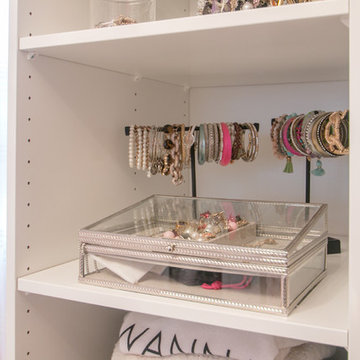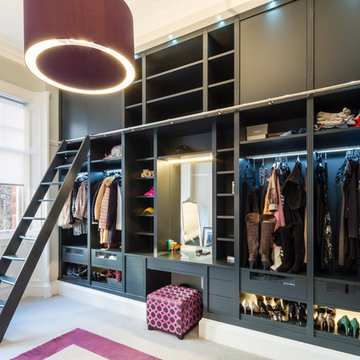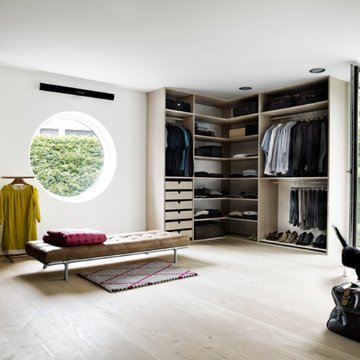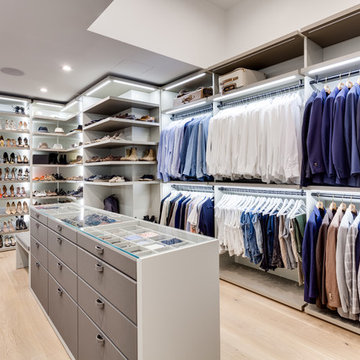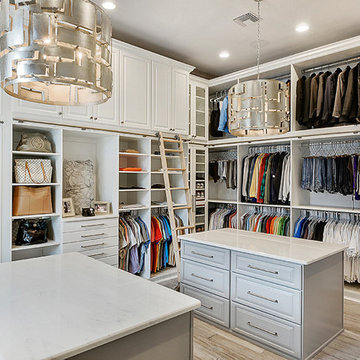Dressing Room Design Ideas with Open Cabinets
Refine by:
Budget
Sort by:Popular Today
81 - 100 of 1,430 photos
Item 1 of 3
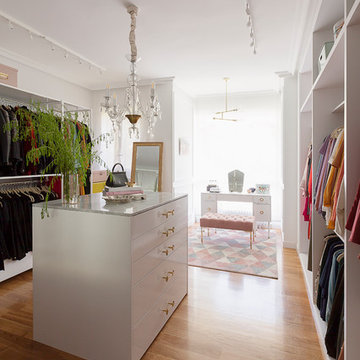
Una de las habitaciones se convirtió en vestidor.
Se creó una estructura metálica a medida para ubicar la ropa, así que se aprovecharon los armarios ya existentes dándoles un lavado de cara y quitando las puertas.
Diseño a medida de isla central con sobre de mármol y tiradores de Anthropologie.
Tocador diseñado a medida junto con otomano en terciopelo rosa.
Fotografía: Laura Casas Amor
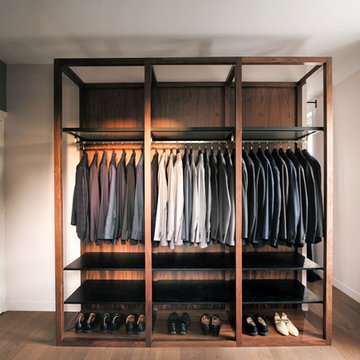
L’idée du dressing ouvert "squelette" a été reprise pour le dressing masculin.
Trois grands éléments se font face entre les fenêtres, laissant place à de nombreux rangements et espaces de penderie.
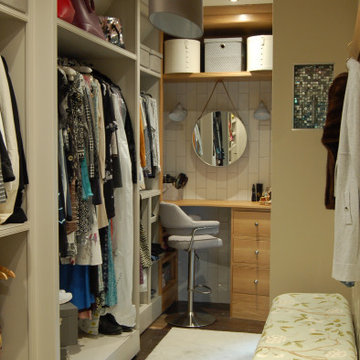
A view of the room, with some finishing touches yet to address and the main spotlights on.
It's a light setting that is often only used on occasion, as the softer lights in the room are preferred.
The upholstered seat pad pictured here, has a cover to compliment the existing wallpaper and curtains in the next rooms. However there is a second cover, in a taupe colour with an art deco fan pattern, which compliments this room directly.

Approximately 160 square feet, this classy HIS & HER Master Closet is the first Oregon project of Closet Theory. Surrounded by the lush Oregon green beauty, this exquisite 5br/4.5b new construction in prestigious Dunthorpe, Oregon needed a master closet to match.
Features of the closet:
White paint grade wood cabinetry with base and crown
Cedar lining for coats behind doors
Furniture accessories include chandelier and ottoman
Lingerie Inserts
Pull-out Hooks
Tie Racks
Belt Racks
Flat Adjustable Shoe Shelves
Full Length Framed Mirror
Maison Inc. was lead designer for the home, Ryan Lynch of Tricolor Construction was GC, and Kirk Alan Wood & Design were the fabricators.
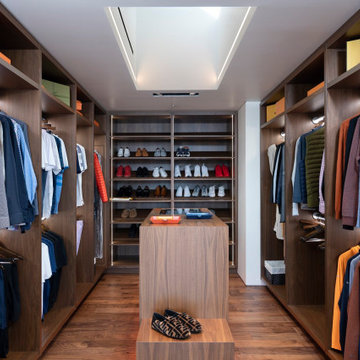
Bighorn Palm Desert luxury home modern closet dressing room with skylight. Photo by William MacCollum.
Dressing Room Design Ideas with Open Cabinets
5
