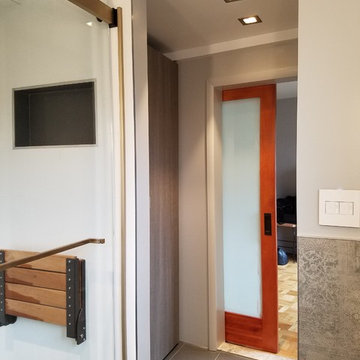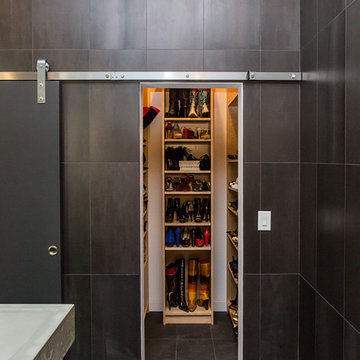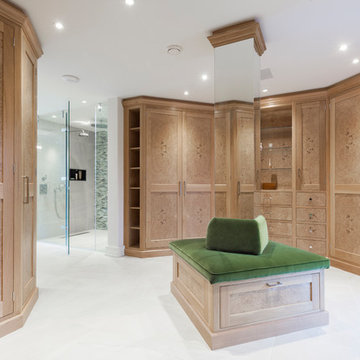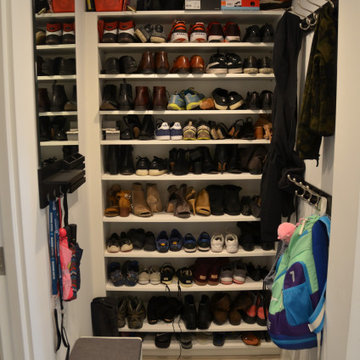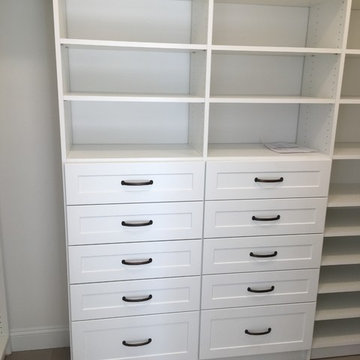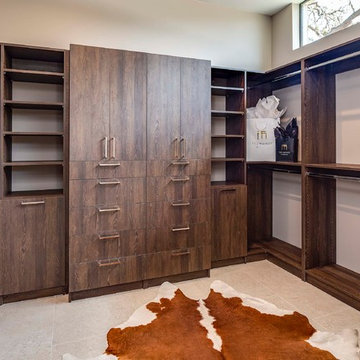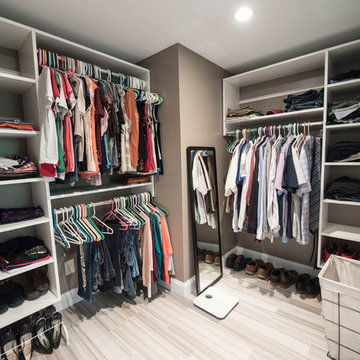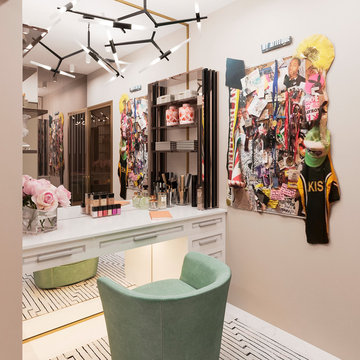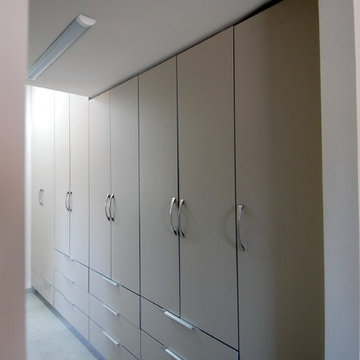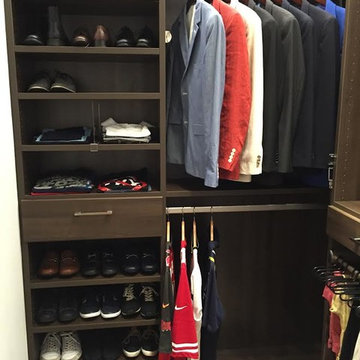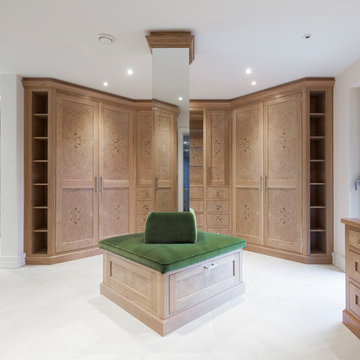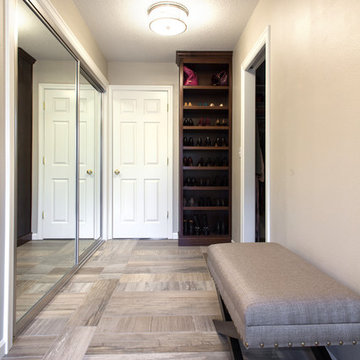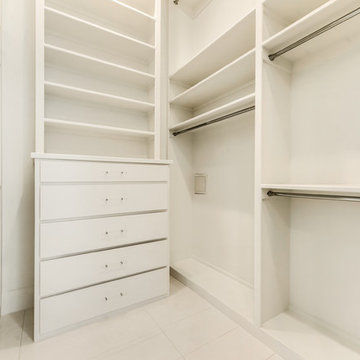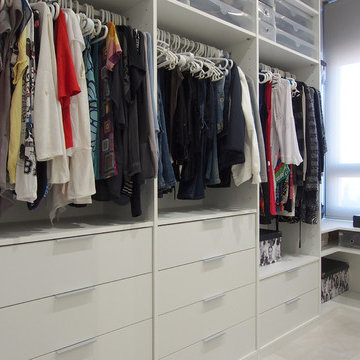Dressing Room Design Ideas with Porcelain Floors
Refine by:
Budget
Sort by:Popular Today
81 - 100 of 181 photos
Item 1 of 3

The “Rustic Classic” is a 17,000 square foot custom home built for a special client, a famous musician who wanted a home befitting a rockstar. This Langley, B.C. home has every detail you would want on a custom build.
For this home, every room was completed with the highest level of detail and craftsmanship; even though this residence was a huge undertaking, we didn’t take any shortcuts. From the marble counters to the tasteful use of stone walls, we selected each material carefully to create a luxurious, livable environment. The windows were sized and placed to allow for a bright interior, yet they also cultivate a sense of privacy and intimacy within the residence. Large doors and entryways, combined with high ceilings, create an abundance of space.
A home this size is meant to be shared, and has many features intended for visitors, such as an expansive games room with a full-scale bar, a home theatre, and a kitchen shaped to accommodate entertaining. In any of our homes, we can create both spaces intended for company and those intended to be just for the homeowners - we understand that each client has their own needs and priorities.
Our luxury builds combine tasteful elegance and attention to detail, and we are very proud of this remarkable home. Contact us if you would like to set up an appointment to build your next home! Whether you have an idea in mind or need inspiration, you’ll love the results.
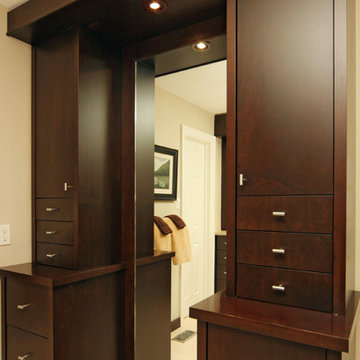
The ensuite includes clean-lined built-in closet cabinetry with a full length mirror to check your garments before heading out the door.
This project is 5+ years old. Most items shown are custom (eg. millwork, upholstered furniture, drapery). Most goods are no longer available. Benjamin Moore paint.
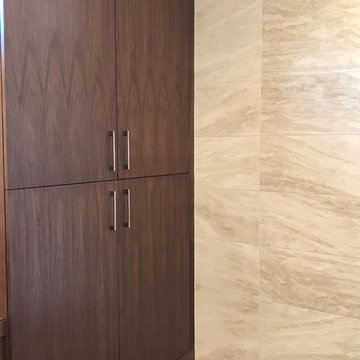
A view of the tall linen storage adjacent to "her" makeup and lower vanity area. Flush mount vertical toe kich provides a built-in look for the large peice.
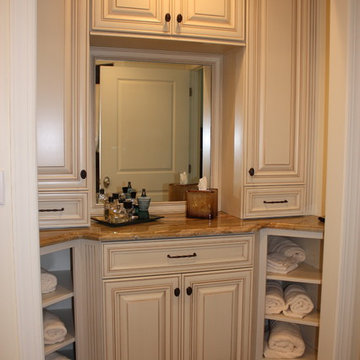
In the Master Bath we used Dynasty Omega Cabinets in an Opaque Finish Oyster with Amaretto Glaze. Featuring a Granite Counter top and Backsplash. This closet was transformed into a beautiful Dressing / storage Area. Wood looking tile complete the look.
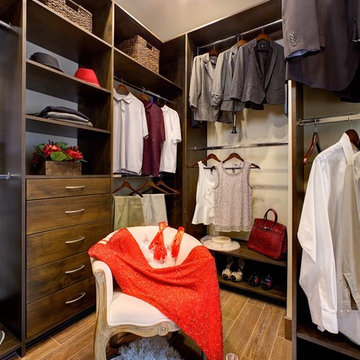
Besides shelving, hanging rods, drawers, and pull down rods, Placement and type of lighting is essential to the space. Can lights were strategically placed to maximize visibility and minimize shadows.
Dave Adam Photography
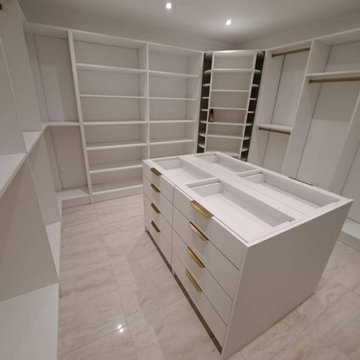
We are very glad to have new clients, new orders, contractors for joint cooperation, we are open 24/7 to discuss new projects!
Dressing Room Design Ideas with Porcelain Floors
5
