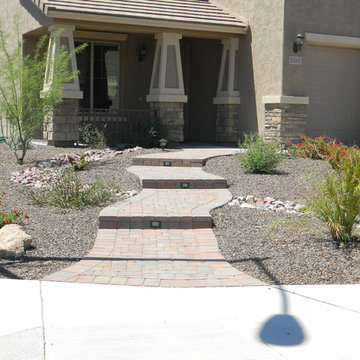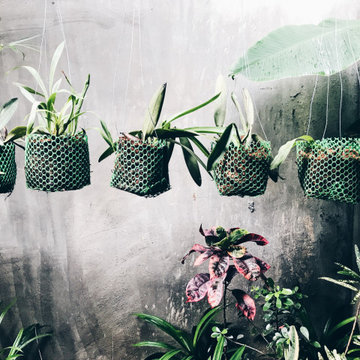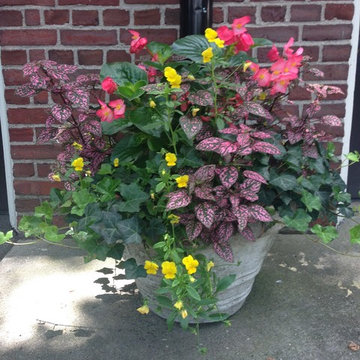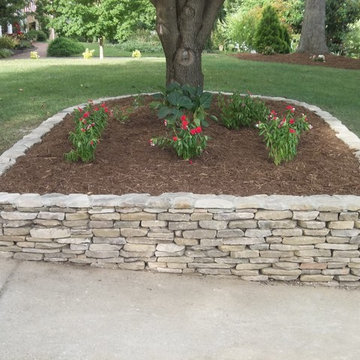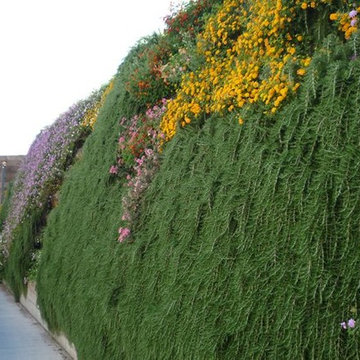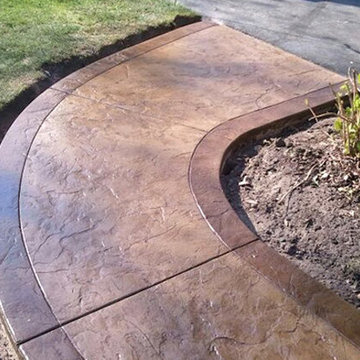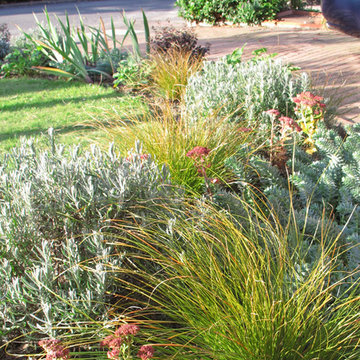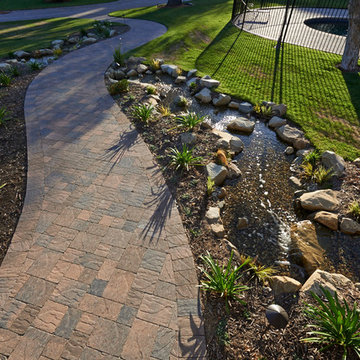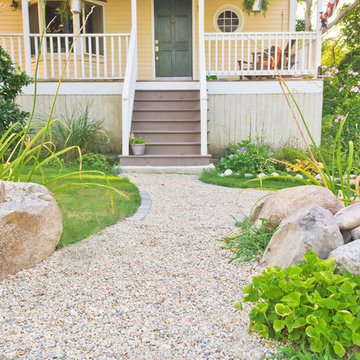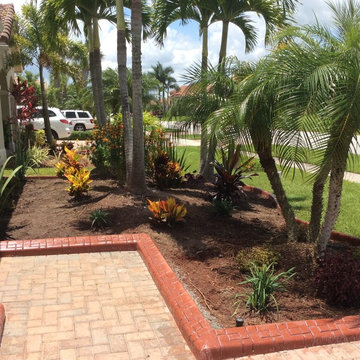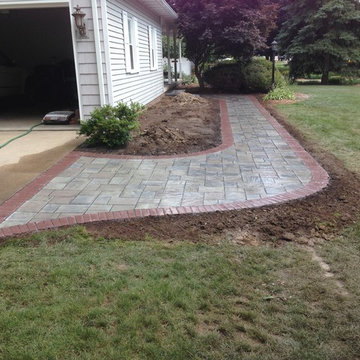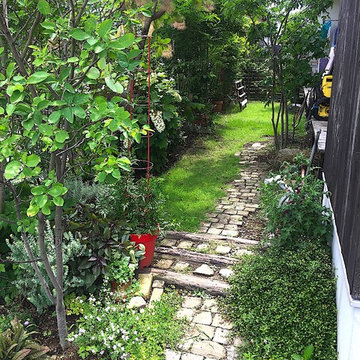Driveway Design Ideas
Refine by:
Budget
Sort by:Popular Today
1 - 20 of 507 photos
Item 1 of 3
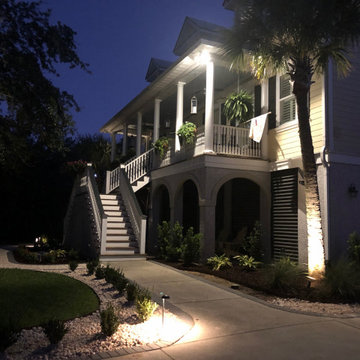
This picture shows the usefulness of Outdoor Lighting. It both beautifies and is a practical addition to any landscape for security and safety.
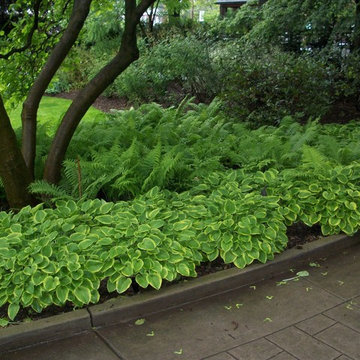
Planting under established trees can be daunting for homeowners. This area called for a more sedate planting design that would brighten the understory near the entry drive. Variegated Hosta and native ferns lightened the space with their bright green foliage and provide just enough textural difference to be interesting, but not overwhelming.
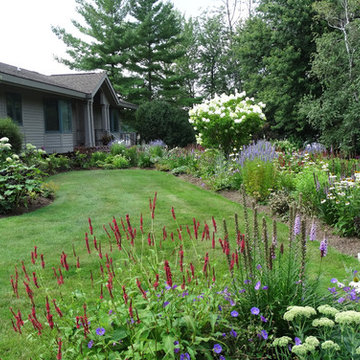
Soft colourful plantings along the pathway, seasonal interest begins in early spring and the planting is still colourful in late summer.
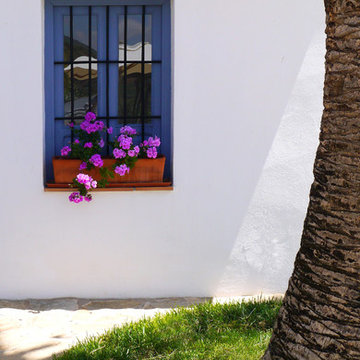
Se reprodujeron elementos típicamente andaluces para complacer las espectativas de los visitantes.

I built this on my property for my aging father who has some health issues. Handicap accessibility was a factor in design. His dream has always been to try retire to a cabin in the woods. This is what he got.
It is a 1 bedroom, 1 bath with a great room. It is 600 sqft of AC space. The footprint is 40' x 26' overall.
The site was the former home of our pig pen. I only had to take 1 tree to make this work and I planted 3 in its place. The axis is set from root ball to root ball. The rear center is aligned with mean sunset and is visible across a wetland.
The goal was to make the home feel like it was floating in the palms. The geometry had to simple and I didn't want it feeling heavy on the land so I cantilevered the structure beyond exposed foundation walls. My barn is nearby and it features old 1950's "S" corrugated metal panel walls. I used the same panel profile for my siding. I ran it vertical to match the barn, but also to balance the length of the structure and stretch the high point into the canopy, visually. The wood is all Southern Yellow Pine. This material came from clearing at the Babcock Ranch Development site. I ran it through the structure, end to end and horizontally, to create a seamless feel and to stretch the space. It worked. It feels MUCH bigger than it is.
I milled the material to specific sizes in specific areas to create precise alignments. Floor starters align with base. Wall tops adjoin ceiling starters to create the illusion of a seamless board. All light fixtures, HVAC supports, cabinets, switches, outlets, are set specifically to wood joints. The front and rear porch wood has three different milling profiles so the hypotenuse on the ceilings, align with the walls, and yield an aligned deck board below. Yes, I over did it. It is spectacular in its detailing. That's the benefit of small spaces.
Concrete counters and IKEA cabinets round out the conversation.
For those who cannot live tiny, I offer the Tiny-ish House.
Photos by Ryan Gamma
Staging by iStage Homes
Design Assistance Jimmy Thornton
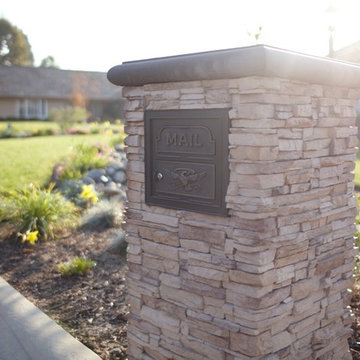
This stacked stone mailbox is built to last! The cap is made of concrete. It matches other elements throughout this Yorba Linda landscape.
TRU Landscape Services
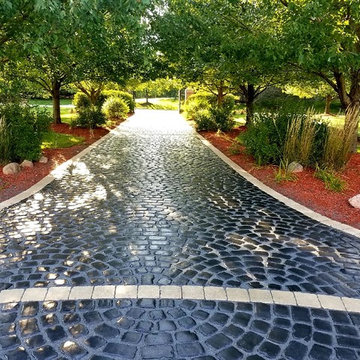
Hardscape Paver driveway
Credit to Bob Wiltberger photography for Seasonal landscape Solutions
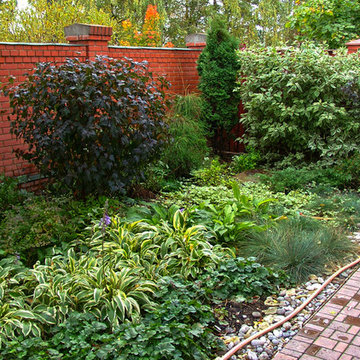
Вход на участок оформлен живой изгородью из спиреи японской Golgmound. Далее ковровый цветник из многолетних цветов.
Автор проекта: Алена Арсеньева. Реализация проекта и ведение работ - Владимир Чичмарь
Driveway Design Ideas
1
