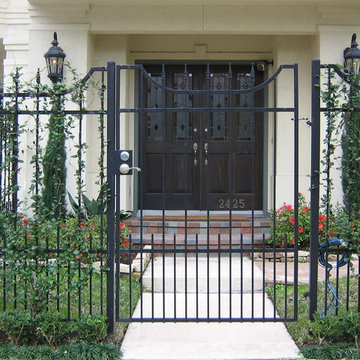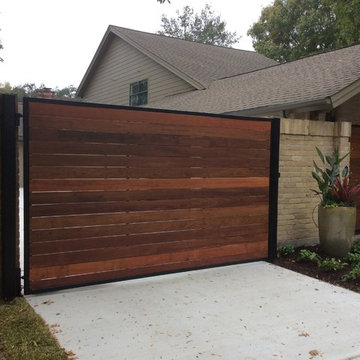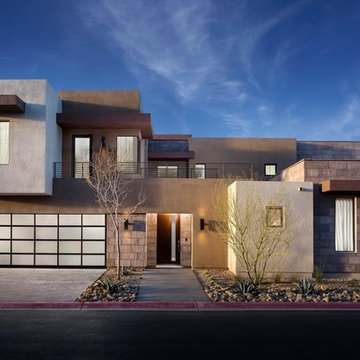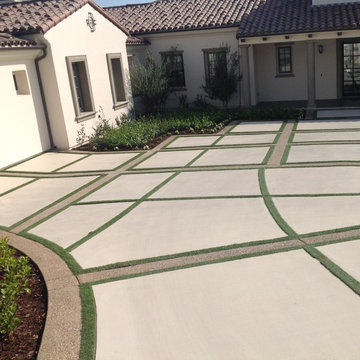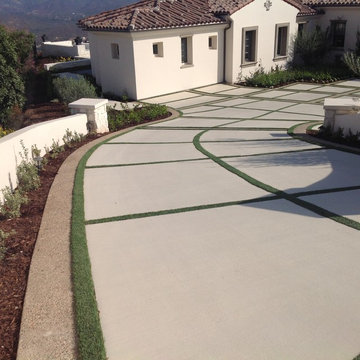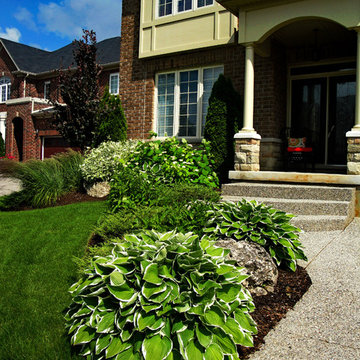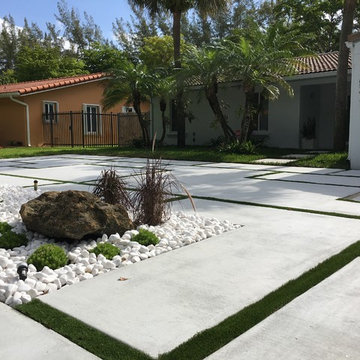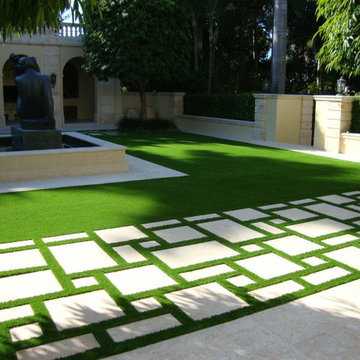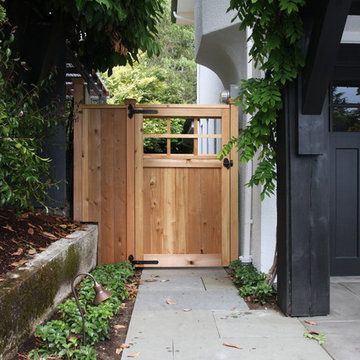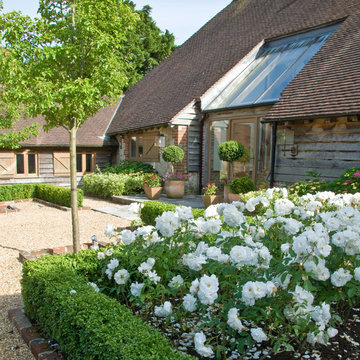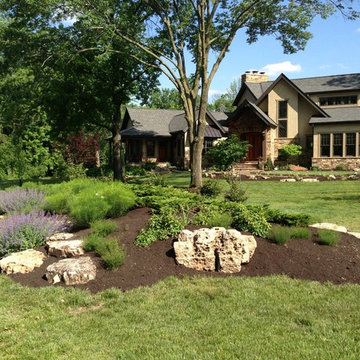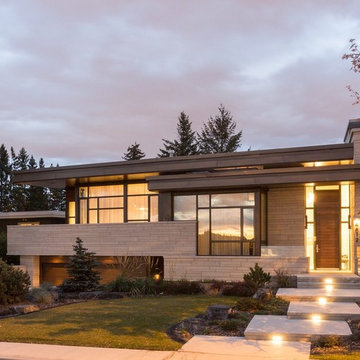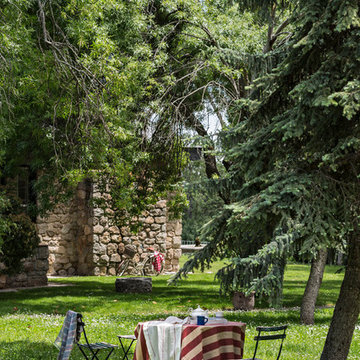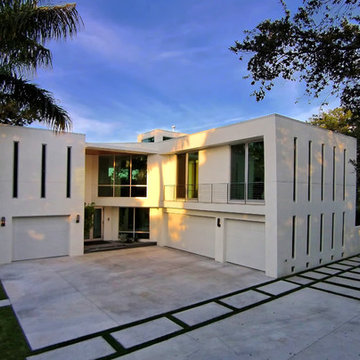Driveway Design Ideas
Sort by:Popular Today
41 - 60 of 4,668 photos
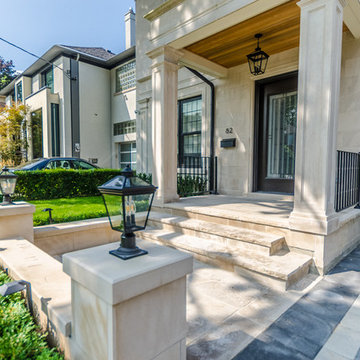
Our Lower Forest Hill project was completed in our 2017 season. It features a limestone entry wall, limestone clad steps and landing, modern black interlocking driveway, limestone flagstone back patio, covered porch and a walk up with a modern glass rail.
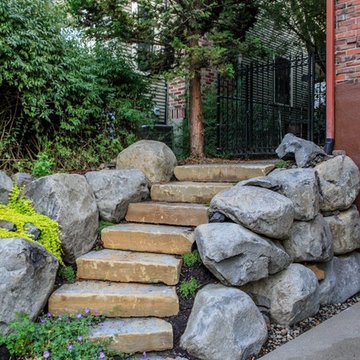
With a narrow driveway and leaning concrete retaining walls, parking was a major challenge at this 1938 brick Tudor on Spokane's South Hill. Crumbling concrete stairs added another layer of difficulty, and after a particularly rough winter, the homeowners were ready for a change. The failing concrete walls were replaced with stacked boulders, which created space for a new, wider driveway. Natural stone steps offer access to the backyard, while the new front stairs and sidewalk provide a safe route to the front door. The original iron railings were preserved and modified to be reused with the new stairs.
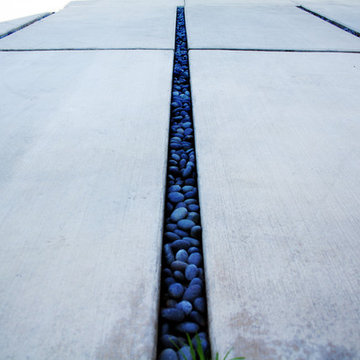
Pool and backyard landscaping are the only previous features that remained from the original home, minus a few walls on the interior and newly installed waterless grass for the ground cover.
Exterior patio with Porcelain Wood Grain tiles.
Designed with a standing seam metal roof, with internal drainage system for hidden gutters design. Rain chain and rain barrels for rain harvesting.
Retrofitted with Hardy Frames prefabricated shear walls for up to date earthquake safety. Opening both walls to the backyard, there are now two 14' folding doors allowing the inside and outside to merge.
http://www.hardyframe.com/HF/index.html
Amy J Smith Photography
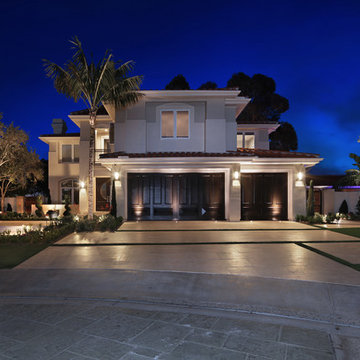
Natural limestone paving pads throughout driveway. Entry walkway along left side of front yard leading to residence main entry. LED landscape lighting installed throughout, with recessed up lighting to illuminate garage doors.
Design: AMS Landscape Design Studios, Inc. / Photography: Jeri Koegel
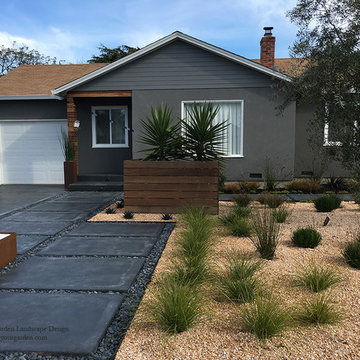
NEWLY PLANTED, SEE PHOTOS TAKEN AFTER 2 YEARS. This San Rafael front landscape has been dramatically updated with a welcoming concrete pathway entrance, and complimented by a variety of architectural plants, hardy succulents, textural grasses and a majestic, fruitless olive tree. The dramatic transformation is enhanced by a raised corten steel planter at the pathway entrance with gravel and succulents. Two horizontal ipe wood structures provide contemporary accents. New raised concrete planters alongside the new concrete driveway define the property and showcase more colorful succulents. A beautiful gray house paint color and ipe accents complete the remodel.
Drawings, Design and Photos © Eileen Kelly, Dig Your Garden Landscape Design
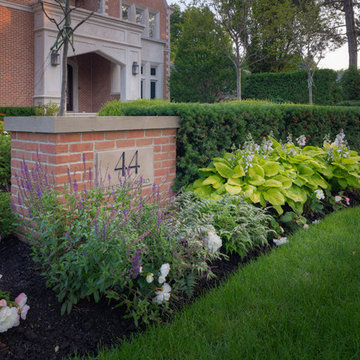
Circular asphalt driveway with pavingstone border. Indiana sawn natural stone front steps. Red brick pillars with Indiana sawn coping and number sign. Pavingstone garage apron. Cedar hedging. Tree, shrub, and perennial plantings.
Driveway Design Ideas
3
