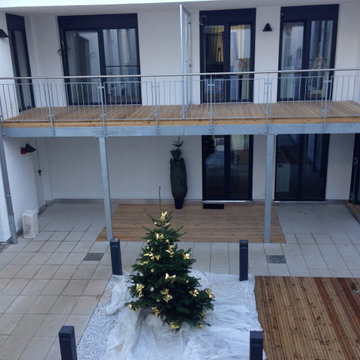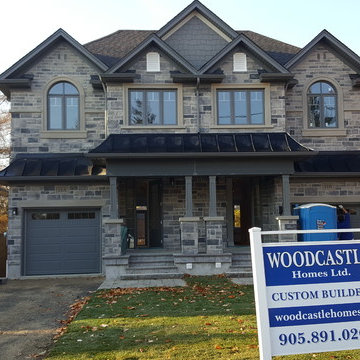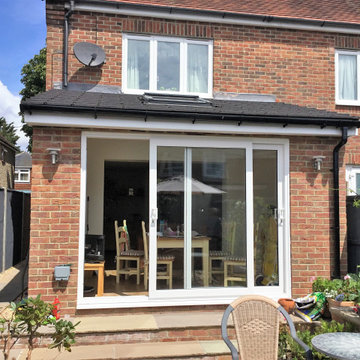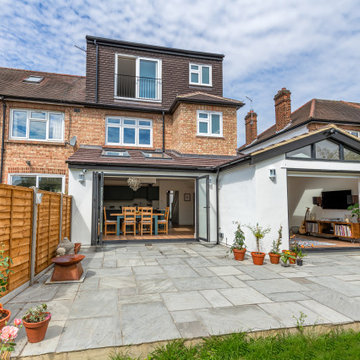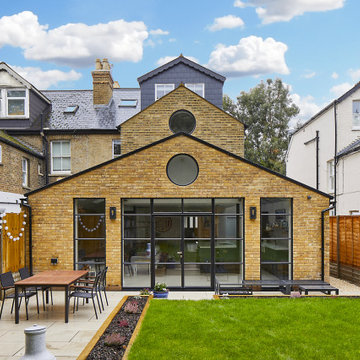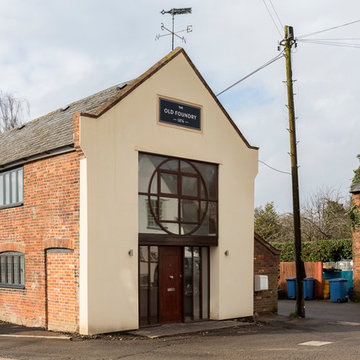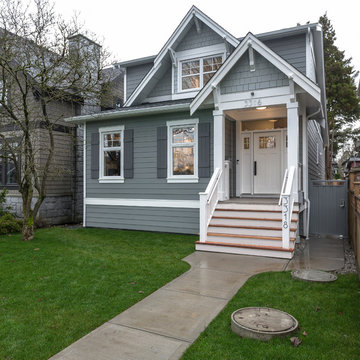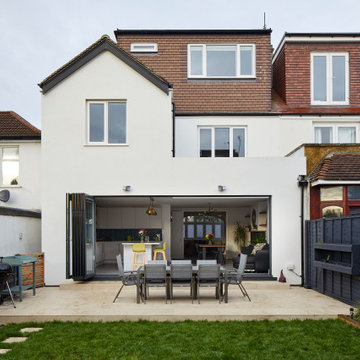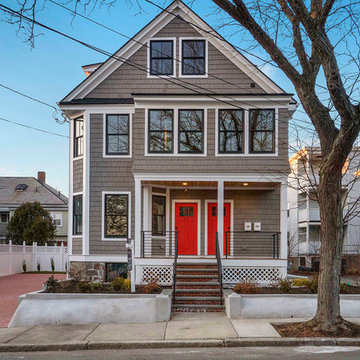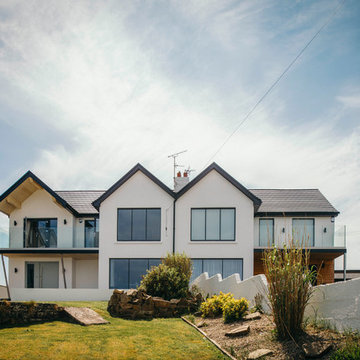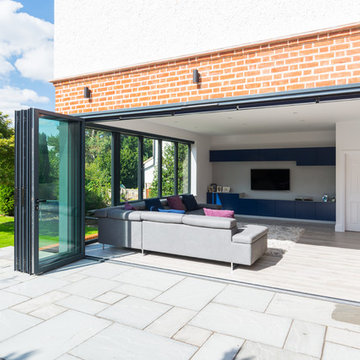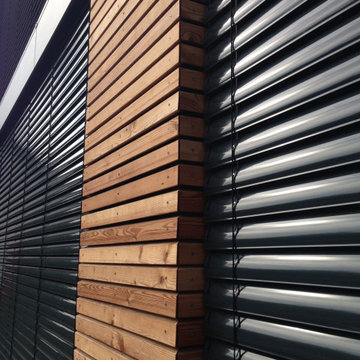Duplex Exterior Design Ideas with a Gable Roof
Refine by:
Budget
Sort by:Popular Today
241 - 260 of 1,176 photos
Item 1 of 3
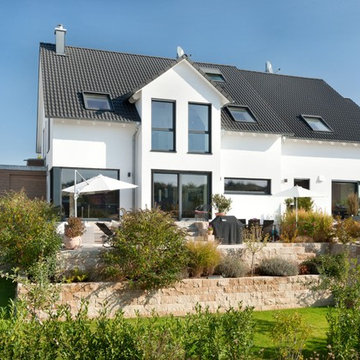
Die großen Glasflächen zur Gartenseite lassen viel Tageslicht ins Hausinnere und geben den Blick in die Natur frei.
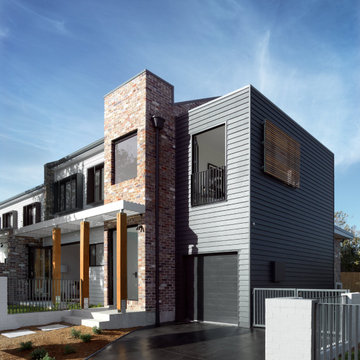
Corner lot dual occupancy - a mix of old and new in both form and material. Recycled brick and Scyon cladding in Dululx Lexicon and Domino
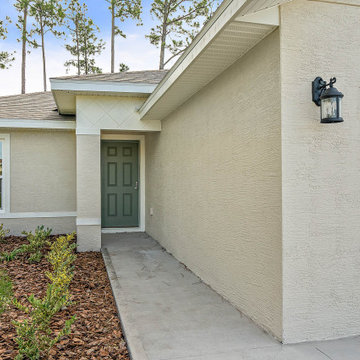
Our Multi-Family design features open-concept living and efficient design elements. The 3,354 total square feet of this plan offers each side a one car garage, covered lanai and each side boasts three bedrooms, two bathrooms and a large great room that flows into the spacious kitchen.
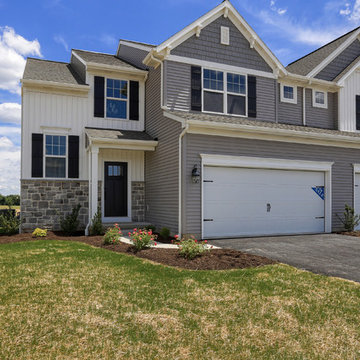
The front door is painted the Sherwin Williams Tricorn Black color in satin finish (SW6258). Windows are Simonton in white. The stone color is Canyon Grey with Off-White mortar. The shingle color is Weathered Wood.
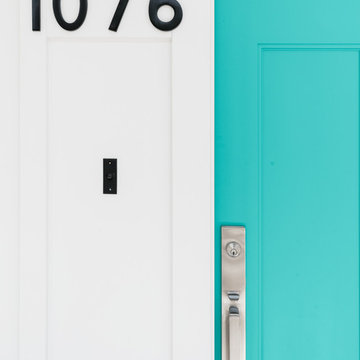
Clean Farmhouse Door with Brushed Nickel Hardware and Dark Details on the Numbers and Doorbell
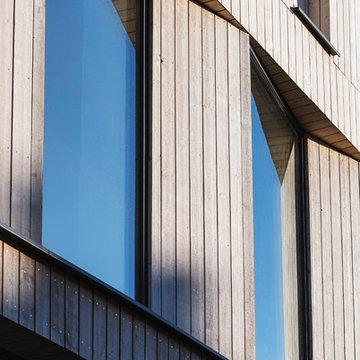
Windows are angled Southward on the rear facade to maximise solar gains. This contributes to how the home is heated. Triple glazed, passivhaus standard windows are supplied by Ecospheric Windows.
https://www.ecospheric.co.uk/windows
Photo: Rick McCullagh
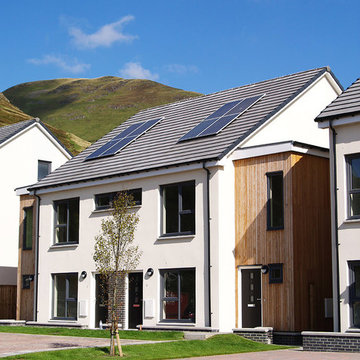
A 48 unit development of volumetric dwellings for social rent designed to meet the 'Gold' Standard for sustainability. The project was awarded funding from the Scottish Government under the Greener Homes Innovation Scheme; a scheme which strives to invest in modern methods of construction and reduce carbon emissions in housing. Constructed off-site using a SIP system, the dwellings achieve unprecedented levels of energy performance; both in terms of minimal heat loss and air leakage. This fabric-first approach, together with renewable technologies, results in dwellings which produce 50-60% less carbon emissions.
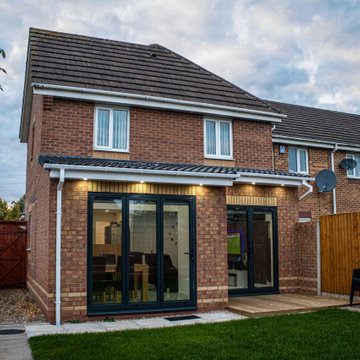
We have opened up the rear of this home to create an cosy open plan family space which includes the Kitchen, Dining and TV Area
Duplex Exterior Design Ideas with a Gable Roof
13
