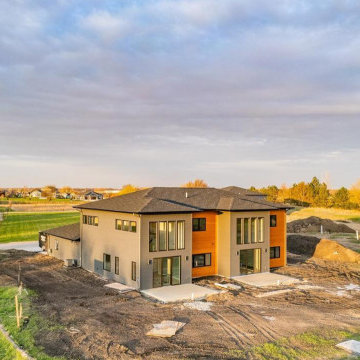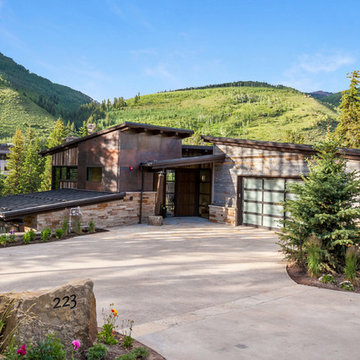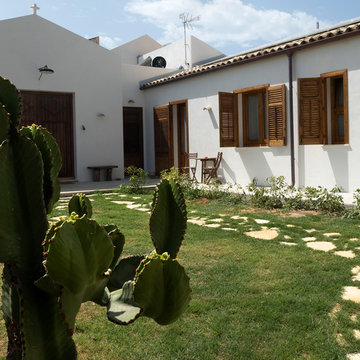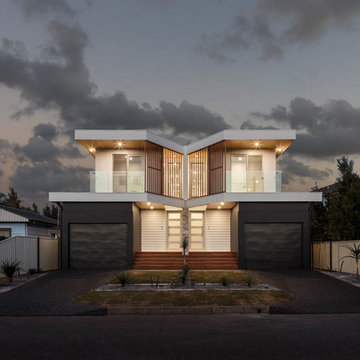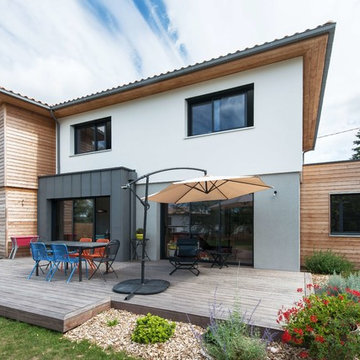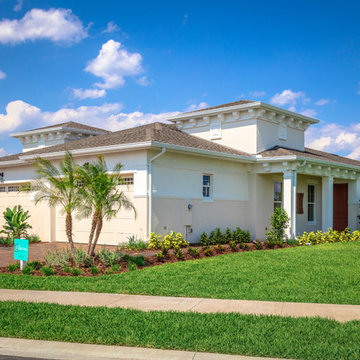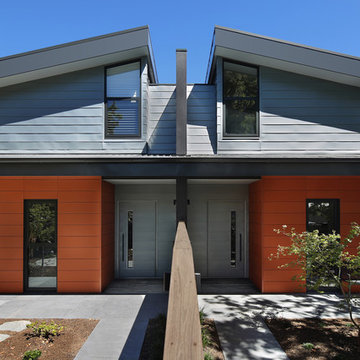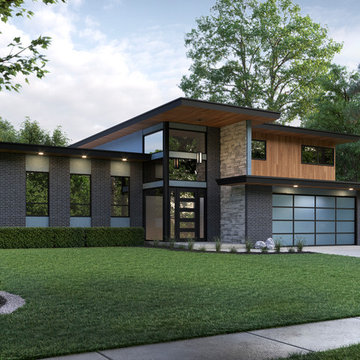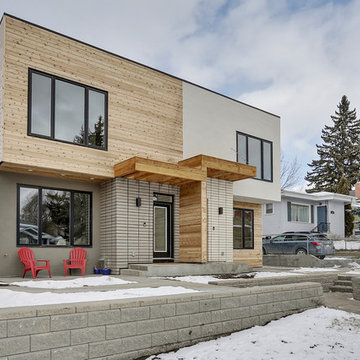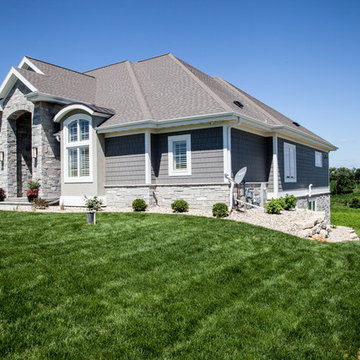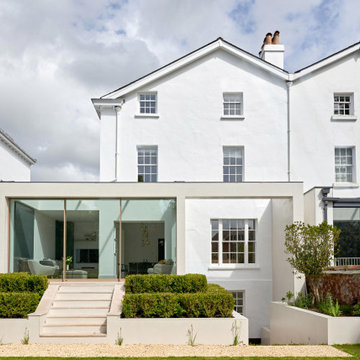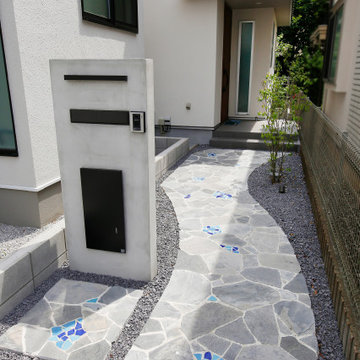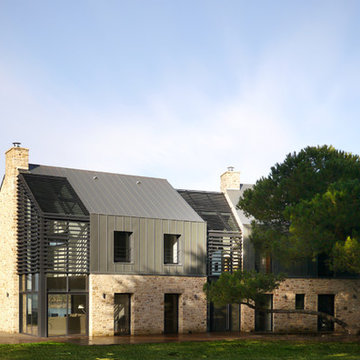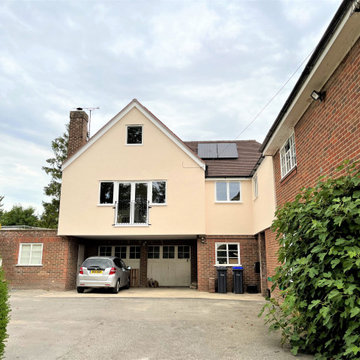Duplex Exterior Design Ideas with Mixed Siding
Refine by:
Budget
Sort by:Popular Today
61 - 80 of 408 photos
Item 1 of 3
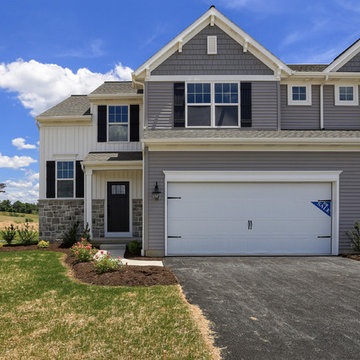
This home’s vinyl double 4” siding is in the Harbor Grey color with shake accent color in Deep Granite. The board and batten color is white and the shutters are black. A TimberTech deck in the rear of the home (not pictured) is gray.
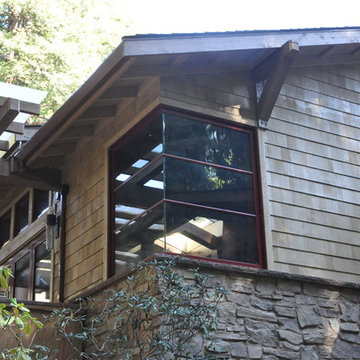
4' x 4' corner window by Loewen with no vertical corner post, allows views from kitchen to redwood grove to be uninterrupted by structural elements. Manufactured stone my Eldorado.
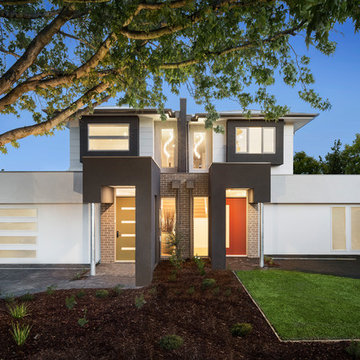
Project Brief.
Living in Western Australia, but still having some family ties within Victoria, our client approached us looking for a design company that could conceive two Townhouses, in a Duplex configuration, that would be suitable within the context of Mount Waverley, and expectations of discerning prospective purchasers.
The brief was for 3 to four bedrooms, with the Master Suite on the ground floor, open plan living areas, double garaging and some design flair to make the project stand out from the surrounding modest neighbourhood, without ruffling too many feathers.
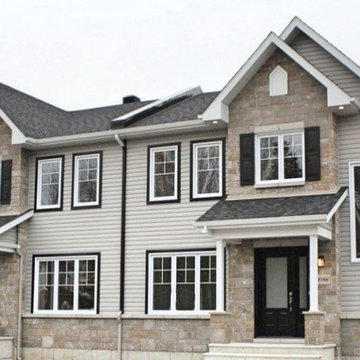
House Front - Home in Domaine Louis-Jobin, Saint-Raymond, Quebec, Canada
Facade - Maison dans le Domaine Louis-Jobin, Saint-Raymont, Quebec, Canada
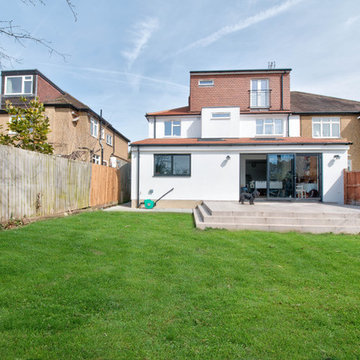
Planning, surveying, install RSJ's build, re plaster, re plumb Render and tiled top to bottom in red concrete rosewood tiles. Exterior lighting concrete patio with 3 steps, fencing and new guttering.
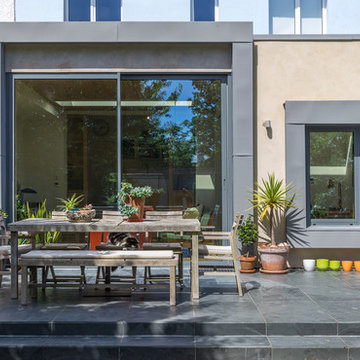
Our clients needed an extension to their existing home to accommodate their needs as a family. The open plan space introduces a new kitchen, dining area, lounge and office. There are folding doors between the lounge and office which can be used to separate the two or left open to provide a larger open space. The inclusion of roof lights and large glass sliding doors to the garden ensure the space is flooded with natural light.
Duplex Exterior Design Ideas with Mixed Siding
4
