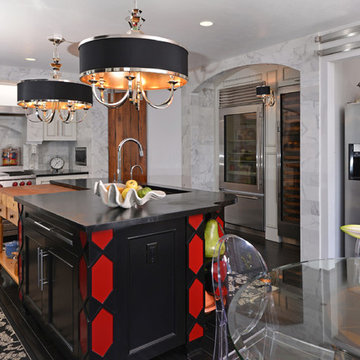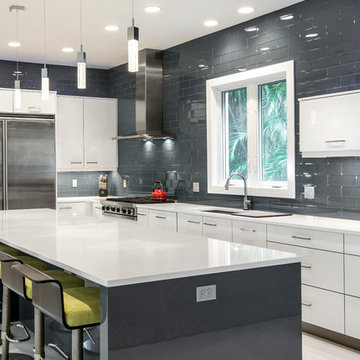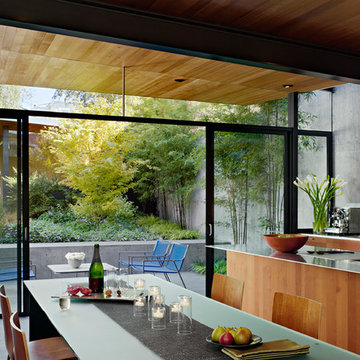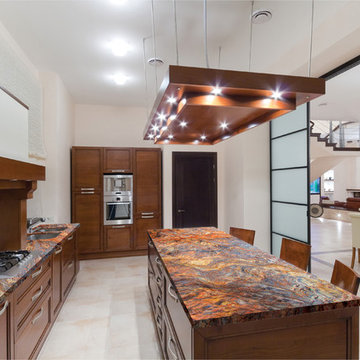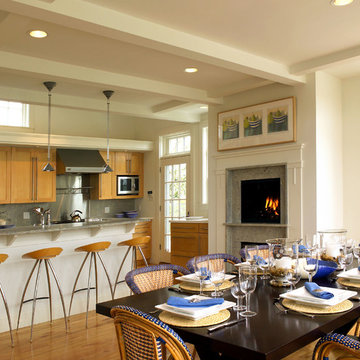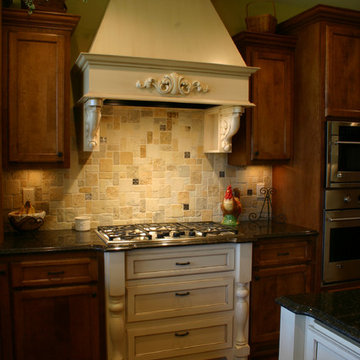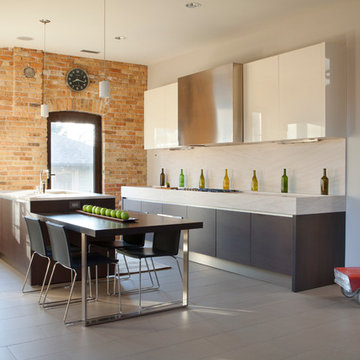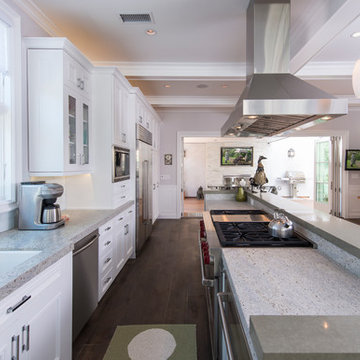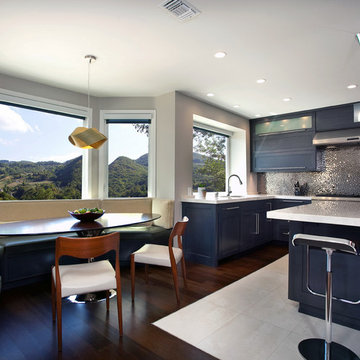Eat-in Kitchen Design Ideas
Refine by:
Budget
Sort by:Popular Today
2781 - 2800 of 659,895 photos
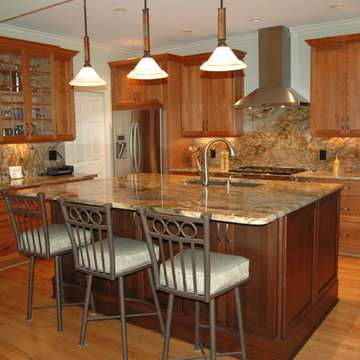
Countertops: Fusion Granite
Appliances: Wolf range, microwave drawer, warming drawer. LG fridge. Zephyr hood.
Kitchen & Bath Galleries of Chapel Hill
919-929-1590 - www.kandbgalleries.com
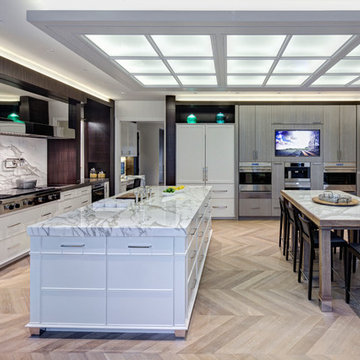
Kitchen, contemporary, modern, marble, white cabients, crystal cabinets, hidden outlets, dark cabinetry, polished nickel hardware, kallista, kohler, miele, wolf subzero, microwave drawer, calcutta gold, thick countertops, paneled fridge,
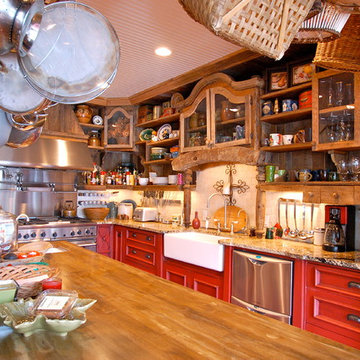
The Hill Kitchen is a one of a kind space. This was one of my first jobs I worked on in Nashville, TN. The Client just fired her cabinet guy and gave me a call out of the blue to ask if I can design and build her kitchen. Well, I like to think it was a match made in heaven. The Hill's Property was out in the country and she wanted a country kitchen with a twist. All the upper cabinets were pretty much built on-site. The 150 year old barn wood was stubborn with a mind of it's own. All the red, black glaze, lower cabinets were built at our shop. All the joints for the upper cabinets were joint together using box and finger joints. To top it all off we left as much patine as we could on the upper cabinets and topped it off with layers of wax on top of wax. The island was also a unique piece in itself with a traditional white with brown glaze the island is just another added feature. What makes this kitchen is all the details such as the collection of dishes, baskets and stuff. It's almost as if we built the kitchen around the collection. Photo by Kurt McKeithan
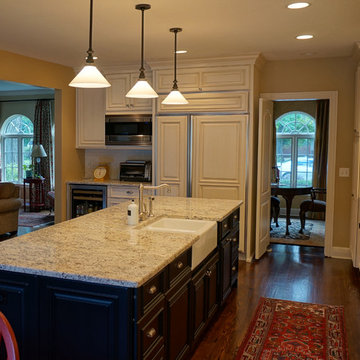
On the interior of this Spanish style house, we kept with the traditional style. This traditional kitchen features white floor to ceiling cabinetry, medium hardwood floors, a dark wood kitchen island and detailed cabinetry doors that add visual interest to the space. The traditional pendant lighting over the kitchen island adds soft lighting and warmth to the space.
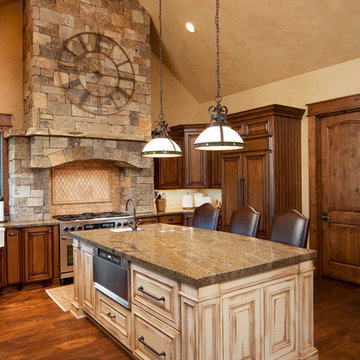
Keystone Ranch Prineville Oregon
Ranch style home designed by Western Design International of Prineville Oregon
Built by Cascade Builders & Associates Inc.
Photo by: Chandler Photography

A steel beam was placed where the existing home ended and the entire form was stretched an additional 15 feet.
This 1966 Northwest contemporary design by noted architect Paul Kirk has been extended and reordered to create a 2400 square foot home with comfortable living/dining/kitchen area, open stair, and third bedroom plus children's bath. The power of the original design continues with walls that wrap over to create a roof. Original cedar-clad interior walls and ceiling were brightened with added glass and up to date lighting.
photos by Will Austin
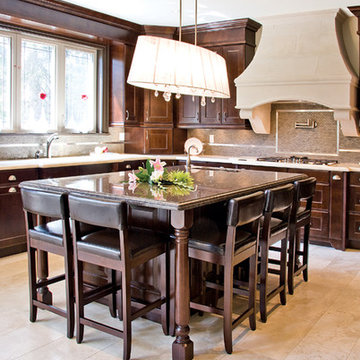
Ascot Blackened Clove Maple Cabinets for the Kitchen's perimeter, accented by the island which is made with the Classic Churchill door.
AyA Kitchens and Baths
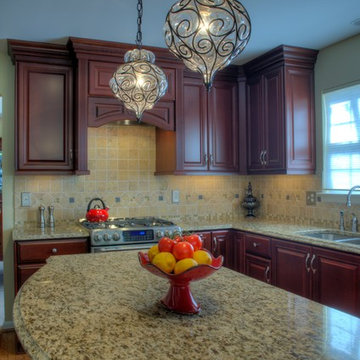
Two medium-sized glass pendants over the island make a well-balanced traditional statement and welcome guests as they come in from the foyer. The unique styling ensures they won't be soon forgotten.
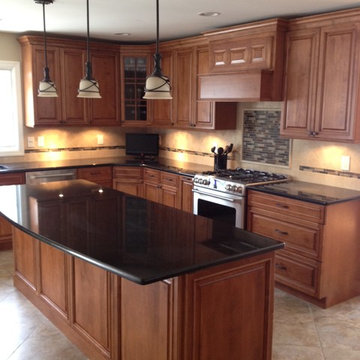
Alfano Renovations completed a home addition and kitchen renovation for the customer. The floor is porcelain tile, counters are black pearl granite and the cabinets are cherry cinnamon stained.
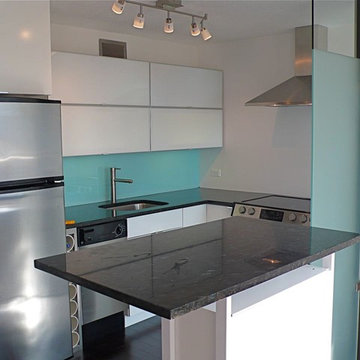
This Small Kitchen is a section of a VERY TINY 500 ft2 Condo in Chicago's
River North Neighborhood. This COndo once had a door way- and a small passthrough/
which- we demoed. The Wood Column was Custom Made to hide non- moveable
conduit that connected each units phone and electrical- then, the Sandblasted Glass wall,
was attached to the Wood Column as well as secured to the floor.
Simple.
Modern.
Well Designed.
That's how I like it!
; D
© Randall Kramer
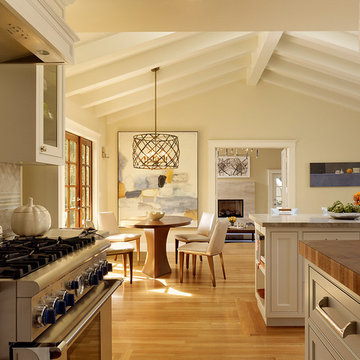
This kitchen remodel features hand-cast cabinet hardware, custom backsplash tile and beautiful island pendants.
Photo: Matthew Millman
Eat-in Kitchen Design Ideas
140
