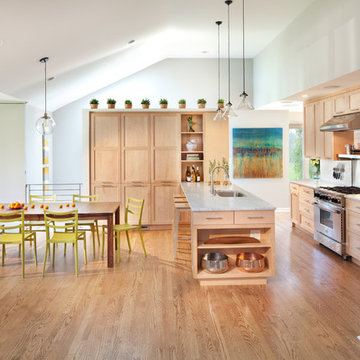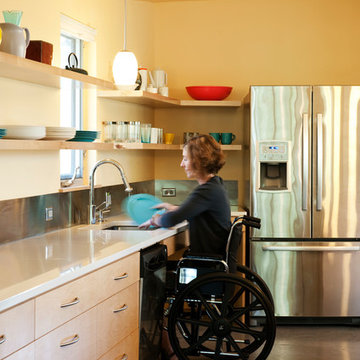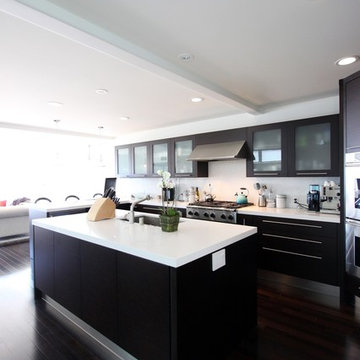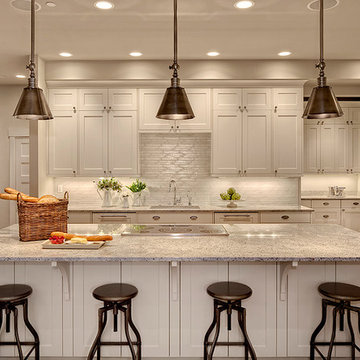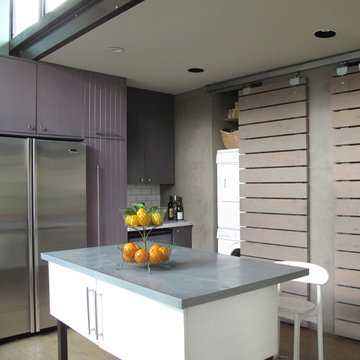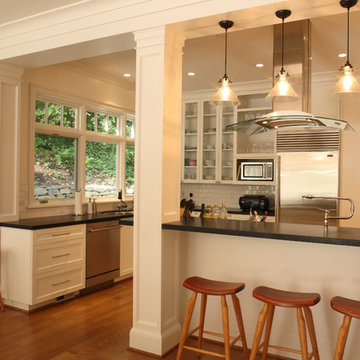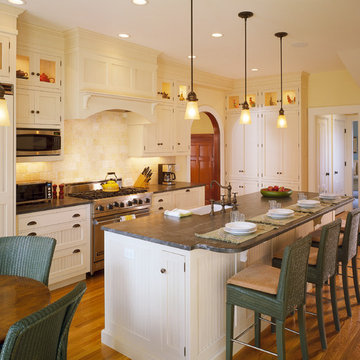Eat-in Kitchen Design Ideas
Refine by:
Budget
Sort by:Popular Today
1301 - 1320 of 660,070 photos

Architecture & Interior Design: David Heide Design Studio -- Photos: Susan Gilmore

Located in Edgemere Historic District in Oklahoma City, this kitchen is open to the dining room and living room.
Design by Jo Meacham, M.Arch
Showplace Cabinets, Inset style, Pendleton doors, painted Soft Cream.
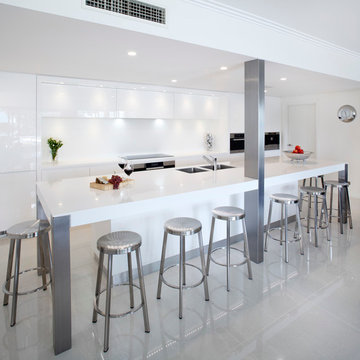
This modern entertainers kitchen has been designed and built by Art of Kitchens. Its sleek design features White Corian bench tops with white polyurethane kitchen doors in a gloss finish. The client loves to entertain, so we designed the island bench to look more like large table with stainless steel leg detail.
Zeitgeist Photography
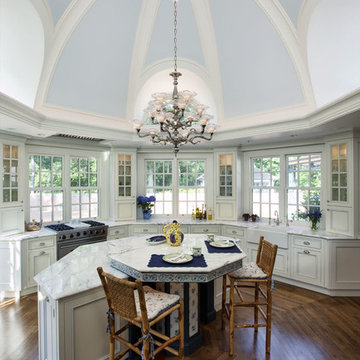
The dramatic octagon shaped kitchen acts as a link between the foyer and the dining room.
Erick Housman
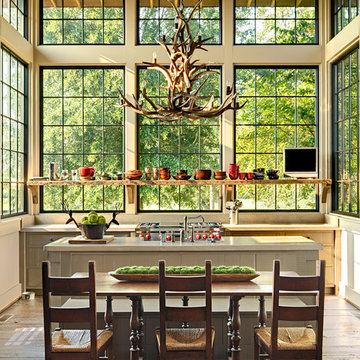
Featured in Southern Living, May 2013.
This project began with an existing house of most humble beginnings and the final product really eclipsed the original structure. On a wonderful working farm with timber farming, horse barns and lots of large lakes and wild game the new layout enables a much fuller enjoyment of nature for this family and their friends. The look and feel is just as natural as its setting- stone and cedar shakes with lots of porches and as the owner likes to say, lots of space for animal heads on the wall!
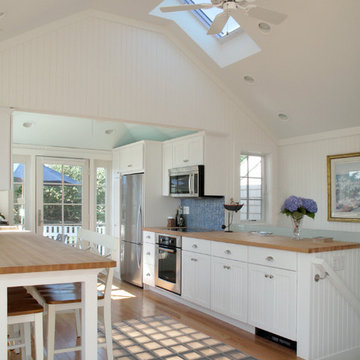
renovations to new seabury summer cottage with turret
kitchen
photo: john moore
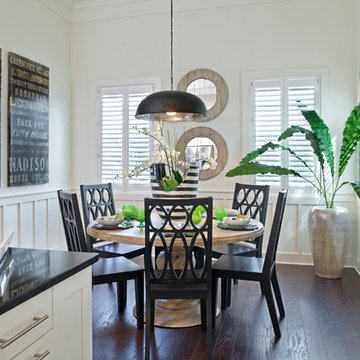
This boho vibe has us smiling! Our love for nature and contrast plays a significant role in creating this look. The white crisp wall paneling complemented with our dark mahogany floor is the perfect combination. The mix of wood tones in the furniture gives us that pop of contrast in all the right ways.

A dark, long and narrow open space with brick walls in very poor condition received a gut-renovation. The new space is a state of the art contemporary kitchen in a live-work space in the West Village, NYC.
Sharon Davis Design for Space Kit
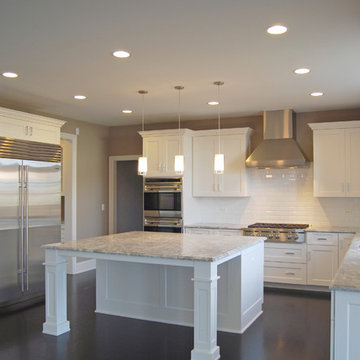
Open concept kitchen with white painted cabinets and white backsplash has an oversized island with plenty of space for seating. We even found space for a charging station/drop zone.
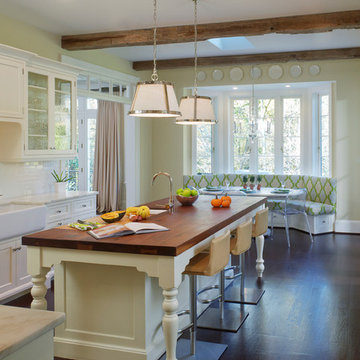
Photographer: Anice Hoachlander from Hoachlander Davis Photography, LLC
Principal Designer: Anthony "Ankie" Barnes, AIA, LEED AP
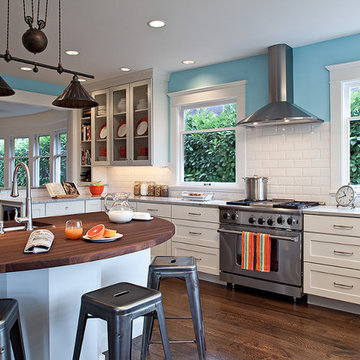
Wall pain color Benjamin Moore - Blue Seafoam #2050-60.
Sam Van Fleet Photography

David Reeve Architectural Photography; The Village of Chevy Chase is an eclectic mix of early-20th century homes, set within a heavily-treed romantic landscape. The Zantzinger Residence reflects the spirit of the period: it is a center-hall dwelling, but not quite symmetrical, and is covered with large-scale siding and heavy roof overhangs. The delicately-columned front porch sports a Chippendale railing.
The family needed to update the home to meet its needs: new gathering spaces, an enlarged kitchen, and a Master Bedroom suite. The solution includes a two story addition to one side, balancing an existing addition on the other. To the rear, a new one story addition with one continuous roof shelters an outdoor porch and the kitchen.
The kitchen itself is wrapped in glass on three sides, and is centered upon a counter-height table, used for both food preparation and eating. For daily living and entertaining, it has become an important center to the house.
Eat-in Kitchen Design Ideas
66
