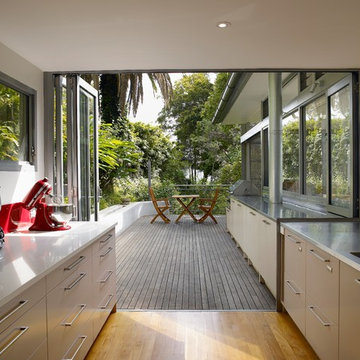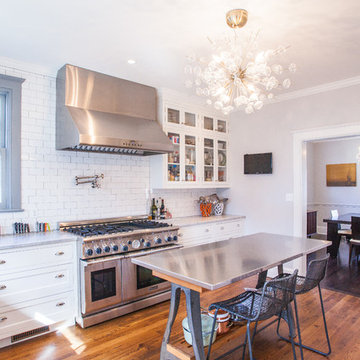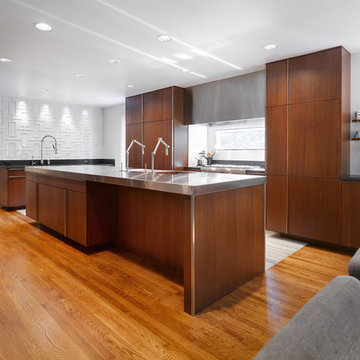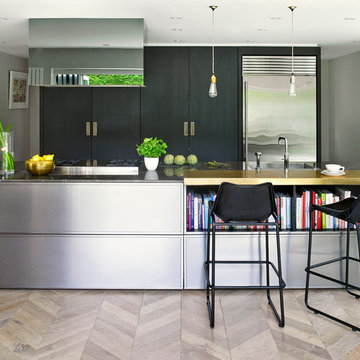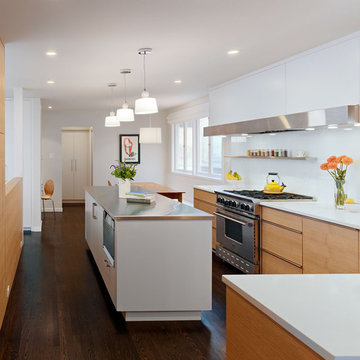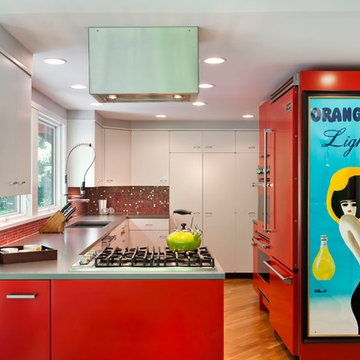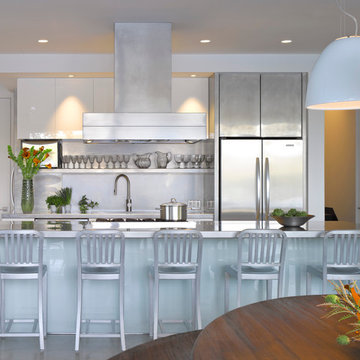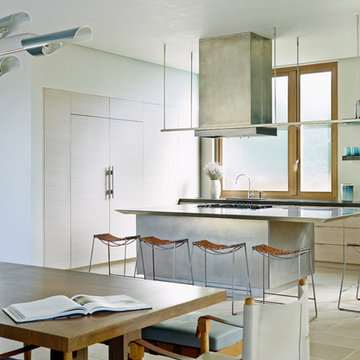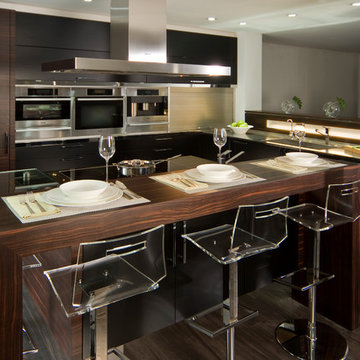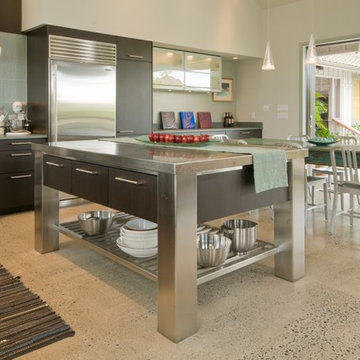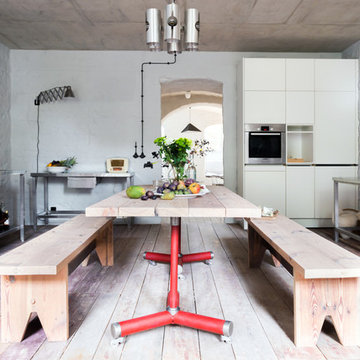Eat-in Kitchen Design Ideas
Refine by:
Budget
Sort by:Popular Today
21 - 40 of 50 photos

Builder/Designer/Owner – Masud Sarshar
Photos by – Simon Berlyn, BerlynPhotography
Our main focus in this beautiful beach-front Malibu home was the view. Keeping all interior furnishing at a low profile so that your eye stays focused on the crystal blue Pacific. Adding natural furs and playful colors to the homes neutral palate kept the space warm and cozy. Plants and trees helped complete the space and allowed “life” to flow inside and out. For the exterior furnishings we chose natural teak and neutral colors, but added pops of orange to contrast against the bright blue skyline.
This open floor plan kitchen, living room, dining room, and staircase. Owner wanted a transitional flare with mid century, industrial, contemporary, modern, and masculinity. Perfect place to entertain and dine with friends.
JL Interiors is a LA-based creative/diverse firm that specializes in residential interiors. JL Interiors empowers homeowners to design their dream home that they can be proud of! The design isn’t just about making things beautiful; it’s also about making things work beautifully. Contact us for a free consultation Hello@JLinteriors.design _ 310.390.6849_ www.JLinteriors.design
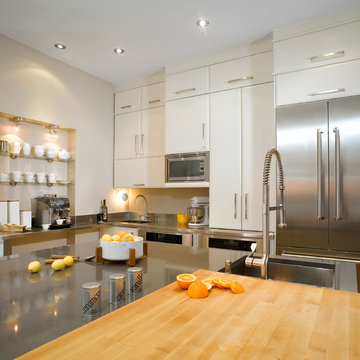
This family kitchen, warm and functional, has everything to please. The white glossy kitchen cabinets bring brightness and freshness to the room and the light colored wood brings a nice warmth. Full height cabinets maximize the space, while creating an open and practical room. Everything is modernized through the stainless steel appliances and the quartz kitchen countertop. Finally, the island serves as a workspace, but also as a dining area for the whole family.
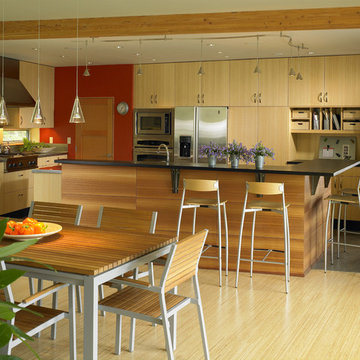
Looking from open dining room into kitchen of new residence on Vashon Island. Kitchen features bamboo cabinetry, stainless countertops with paperstone bar.
Photo credit - Patrick Barta Photography
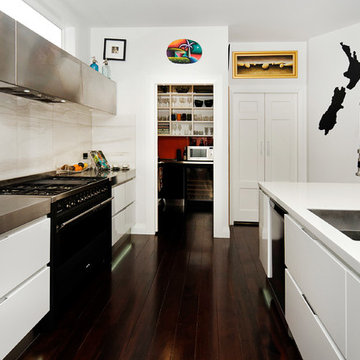
A contemporary kitchen and scullery created in large bungalow as part of an extensive renovation. Cabinets are a mix of high gloss black and white with extensive use of stainless steel on the back bench, overhead cupboards, island back and open shelves on island. The island bench is in Corian.
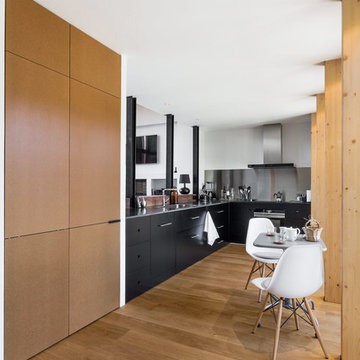
La cocina es diseño de La Reina Obrera y Estudio Hús, ejecutada por el ebanista de la constructora.
Proyecto: La Reina Obrera y Estudio Hús. Fotografías de Álvaro de la Fuente, La Reina Obrera y BAM. Fotografías de Álvaro de la Fuente, La Reina Obrera y BAM.
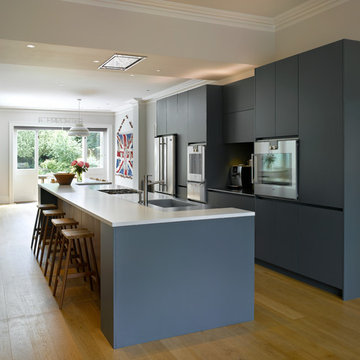
Roundhouse Urbo matt lacquer bespoke kitchen in Farrow & Ball Down Pipe and book matched vertical grain Walnut veneer. Work surfaces Carrara Marble with a honed finish, stainless steel and Walnut Veneer. Splash back in stainless steel. Photography by Nick Kane.
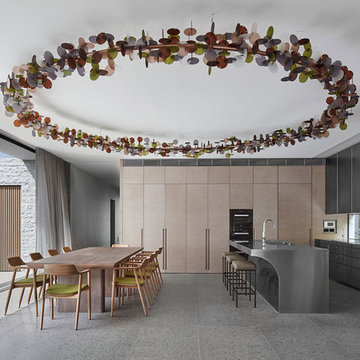
Architect: B.E Architecture
Builder: LBA Construction Group
Photographer: Peter Clarke
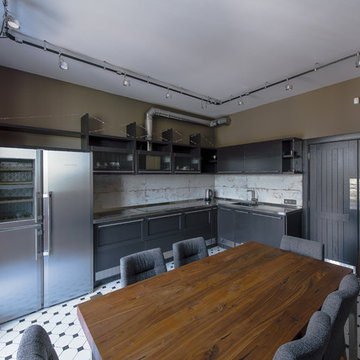
Кухня из массива дуба и нержавеющей стали.
Дизайн и проектирование - Синельников Евгений.
Фотограф Серафима Смирнова
Eat-in Kitchen Design Ideas
2
