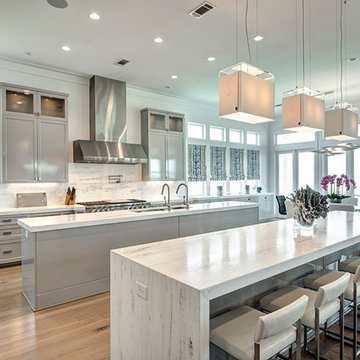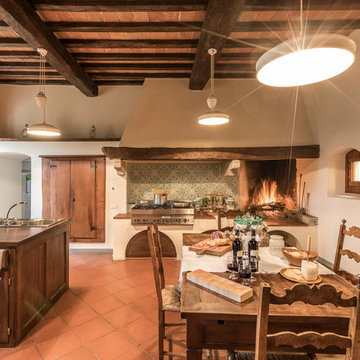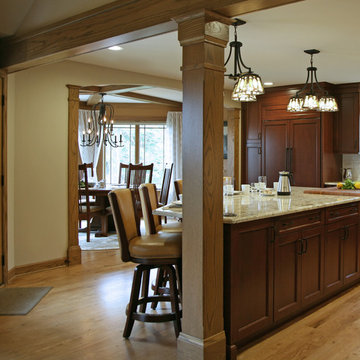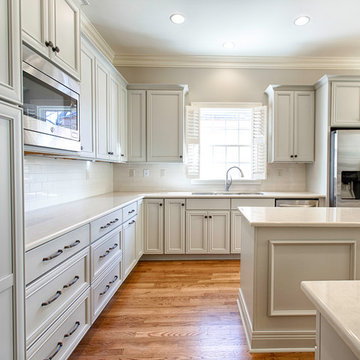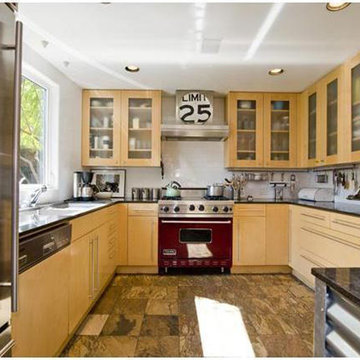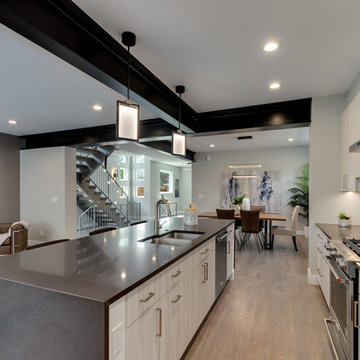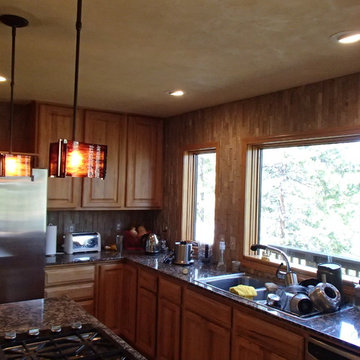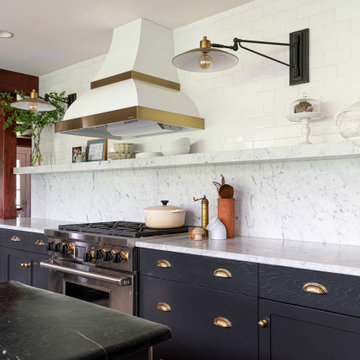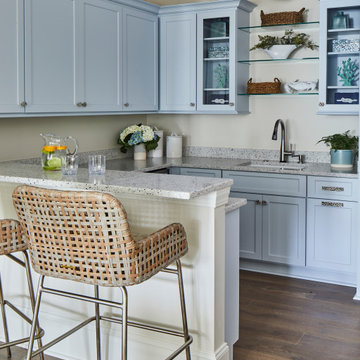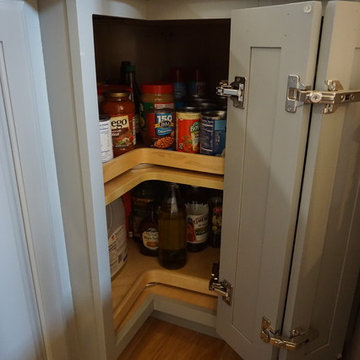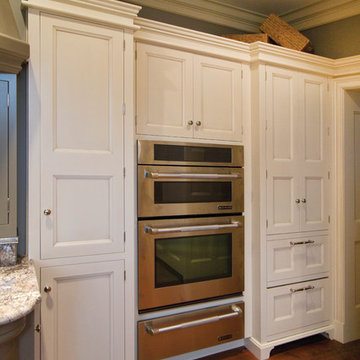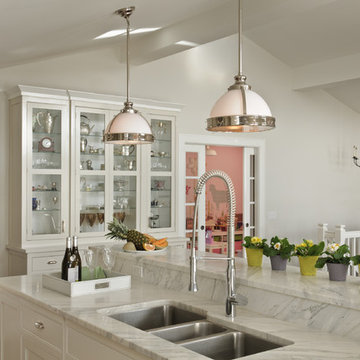Eat-in Kitchen with a Triple-bowl Sink Design Ideas
Refine by:
Budget
Sort by:Popular Today
21 - 40 of 890 photos
Item 1 of 3
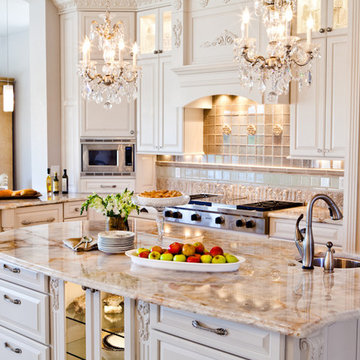
Denash Photography, Designed by Jenny Rausch. Beautifully lit kitchen with eating area. Breakfast nook. Large island. Chandelier and island lighting. Built in refrigerator and angled corner microwave. Tile backsplash.

The kitchen is the hub of this home. With custom white shaker cabinetry on the perimeter + a contrasting dark + moody island, we warmed the space by bringing in brass hardware and wood accents. Windows flank both sides of the range hood giving a clear view into the expansive backyard while the floor to ceiling cabinets maximize storage!

A young family moving from Brooklyn to their first house spied this classic 1920s colonial and decided to call it their new home. The elderly former owner hadn’t updated the home in decades, and a cramped, dated kitchen begged for a refresh. Designer Sarah Robertson of Studio Dearborn helped her client design a new kitchen layout, while Virginia Picciolo of Marsella Knoetgren designed the enlarged kitchen space by stealing a little room from the adjacent dining room. A palette of warm gray and nearly black cabinets mix with marble countertops and zellige clay tiles to make a welcoming, warm space that is in perfect harmony with the rest of the home.
Photos Adam Macchia. For more information, you may visit our website at www.studiodearborn.com or email us at info@studiodearborn.com.
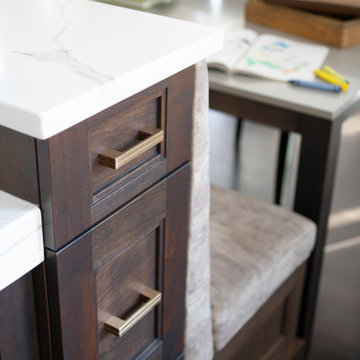
With the banquette for the children to comfortably do their afternoon homework, additional island seating and enhanced function throughout, our designer Claire completely transformed this space.
Photography: Scott Amundson Photography
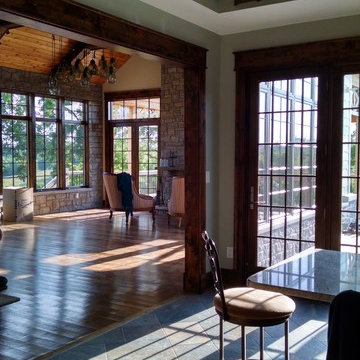
This dinette is open to the kitchen and great room. From the breakfast bar you can see the towering trusses and wood ceiling in the great room, along with the fireplace setting and stone wall. The windows give a panoramic view of the back yard and deck. Stunning!
Meyer Design
Koller Warner
Warner Custom Homes
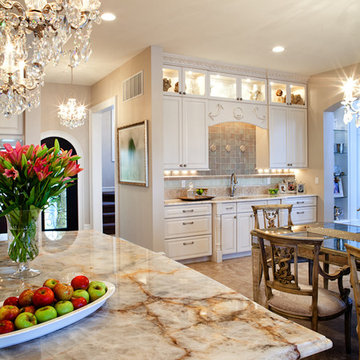
Denash Photography, Designed by Jenny Rausch. Curved island countertop. Bar area and seating area. Kitchen eating area with decorative chandeliers.
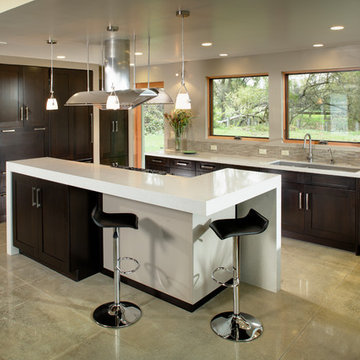
The interior of this newly constructed home, with panoramic views of the adjacent creek, required a mix of exquisite detail and simple design solutions to capture the contemporary design of the the exterior of the home. The rectangular kitchen flows seamlessly from the soaring great room. The center of the functional cabinetry wall features a concrete overlay niche that houses the fully integrated refrigerator and the microwave behind a lift up door. No wall cabinets distract from the beautiful view that is framed by a series of matching casement windows. Glassware and dishes are housed in the tall cabinet adjacent to the appliance niche and in the base cabinet next to the dishwasher. Specialized dish storage roll-outs make unpacking the dishwasher a breeze. The concrete floors with polished aggregate highlights pay homage to the creek visible through the sweeping windows. The seamless waterfall edge treatment for the island and raised counter casual eating area add a touch of elegance to the space.

The parameters were simple, “Keep it clean and contemporary, and we want to keep the existing floor.”
Inspiration: Create a space that is not only beautiful, but state-of-the-art with top notch appliances, plenty of storage, and bold modern finishes.
Eat-in Kitchen with a Triple-bowl Sink Design Ideas
2
