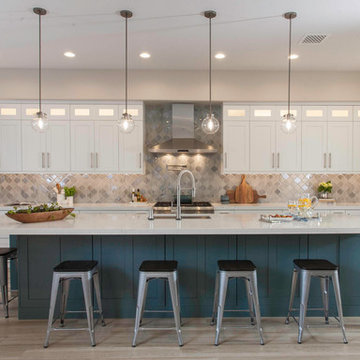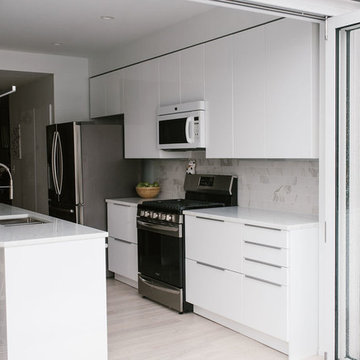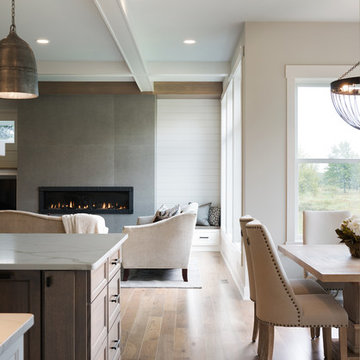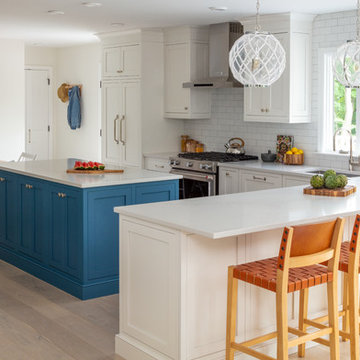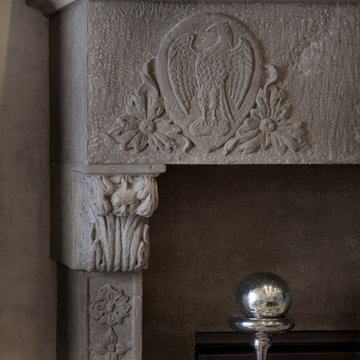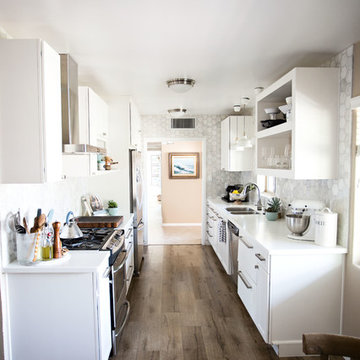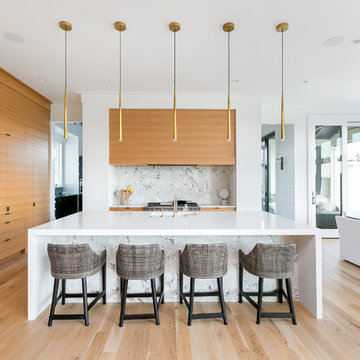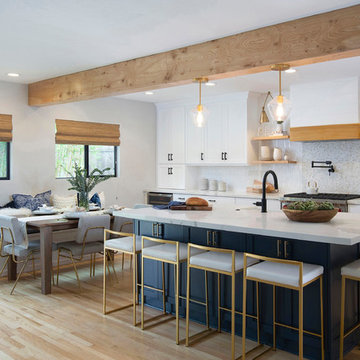Eat-in Kitchen with Beige Floor Design Ideas
Refine by:
Budget
Sort by:Popular Today
101 - 120 of 51,189 photos
Item 1 of 3

This lovely west Plano kitchen was updated to better serve the lovely family who lives there by removing the existing island (with raised bar) and replaced with custom built option. Quartzite countertops, marble splash and travertine floors create a neutral foundation. Transitional bold lighting over the island offers lots of great task lighting and style.

By raising the ceiling in this newly remodeled kitchen, the space simply opened up. The large island is able to accommodate conversational seating to be near the cook, but does not interrupt the traffic path to the cooktop, sink, and refrigerator. White painted periphery cabinets with a rich countertop creates a larger outline, while the dark stained island cabinets and lighter countertop grounds the center of the space. Beautiful veined tile adds depth and interest to the solid surfaces. On the opposite side of the island, the open space allowed for a dog feeding station to be imbedded.

Mark Ehlen Photography
A 90's Golden Oak kitchen (common in MN) needed a refresh, but keeping in tune with the original style of the home was an important piece. So cherry cabinets and a beautiful blue double island transformed this kitchen and dinette into a single space. Now when the kids come home from college there's plenty of room for everyone!

This warm contemporary residence embodies the comfort and allure of the coastal lifestyle.
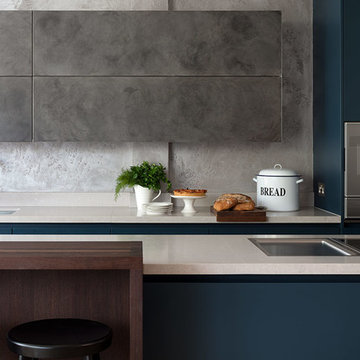
Roundhouse Urbo matt lacquer bespoke kitchen in Farrow & Ball Hague Blue and Little Greene Paint company French Grey and Patinated Silver matt metallic finish. Clamshell Caesar Stone Composite worksurface and polished plaster splashback. Photography by Nick Kane.
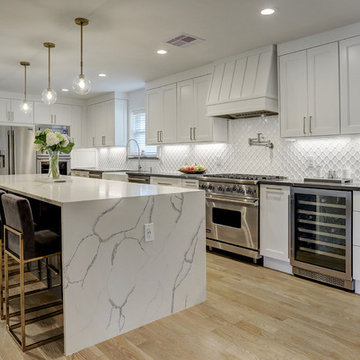
Expansive Island kitchen gives plenty of cook prep space as well as additional seating for entertaining. Beautiful custom stove hood. Wine fridge, double dishwashers, double ovens and custom cabinets are all additional features of this beautifully designed kitchen.

This beautiful, solid wood, in-frame Shaker kitchen was part of a complete house renovation. The client wanted a light, airy and practical kitchen. It includes large island, American-style fridge/freezer framed by built-in larder units providing plenty of food storage and a bi-fold butler unit neatly houses all the tea and coffee making equipment. An electric/induction hob range cooker is complemented by a Quooker boiling water tap, providing plenty of instant boiling water. The units were were supplied by The White Kitchen Company and hand-painted in Farrow and Ball Railings on the island and Drop Cloth for the remainder. The light quartz worktop is Silestone 'Lagoon'.
Eat-in Kitchen with Beige Floor Design Ideas
6
