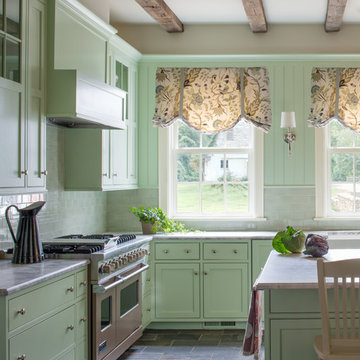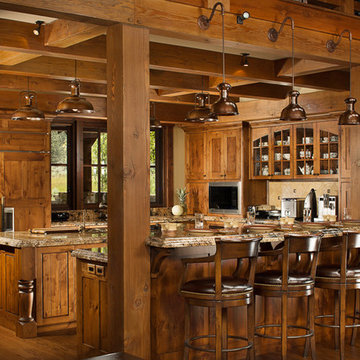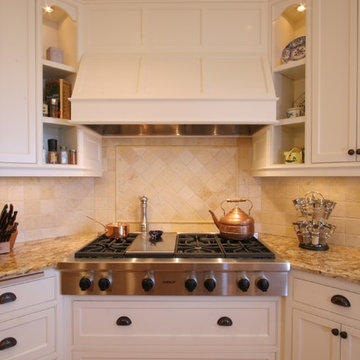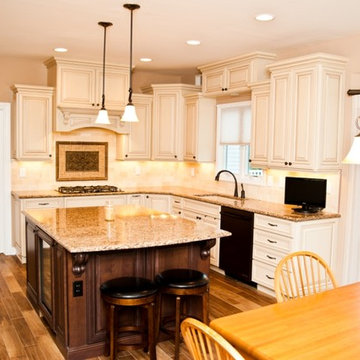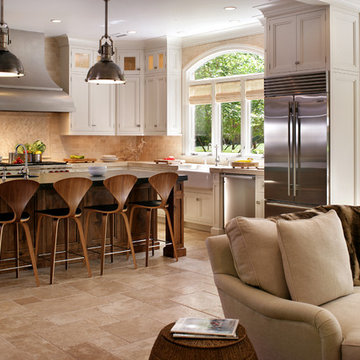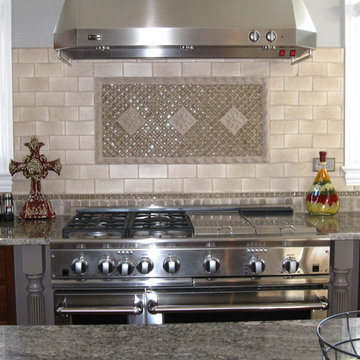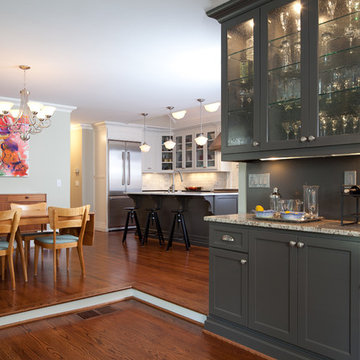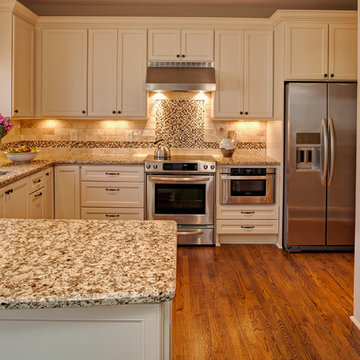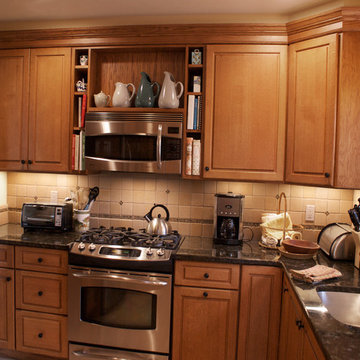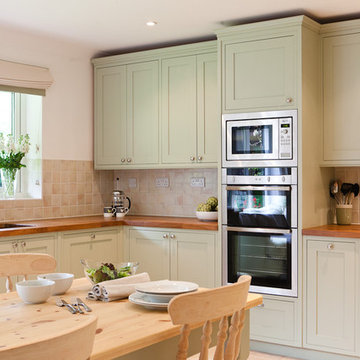Eat-in Kitchen with Beige Splashback Design Ideas
Refine by:
Budget
Sort by:Popular Today
121 - 140 of 82,869 photos
Item 1 of 3
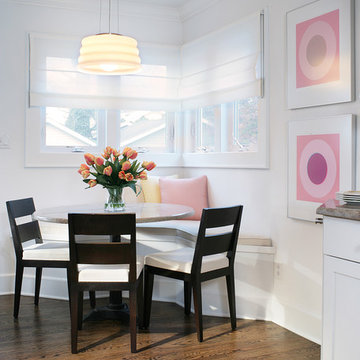
We added a window seat to the updated renovation of this mid-century house, creating a dining nook in the kitchen. It offers additional seating and storage while taking up minimal space.
Photography Peter Rymwid
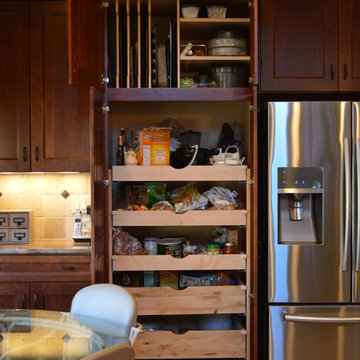
Kitchen design and photography by Jennifer Hayes with Castle Kitchens and Interiors
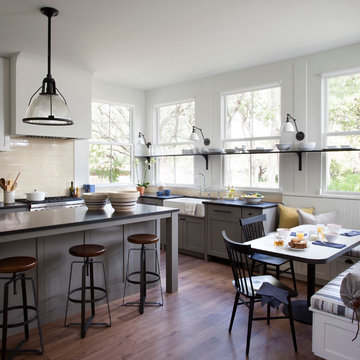
photo by Ryann Ford.
Paint color on base cabinets is Benjamin Moore, Dolphin. House white is Benjamin Moore, White Dove

Martha O'Hara Interiors, Interior Design | Stonewood LLC, Builder | Peter Eskuche, Architect | Troy Thies Photography | Shannon Gale, Photo Styling
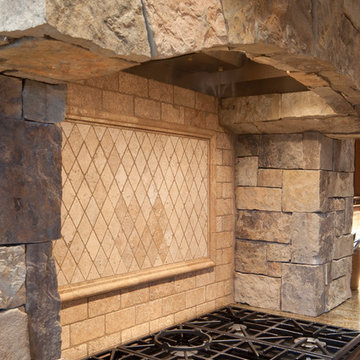
Keystone Ranch Prineville Oregon
Ranch style home designed by Western Design International of Prineville Oregon
Built by Cascade Builders & Associates Inc.
Photo by: Chandler Photography
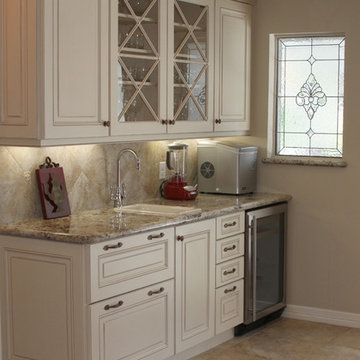
Wet bar features x-style glass doors, a deep drawer for liquor bottle storage, and a wine chiller.
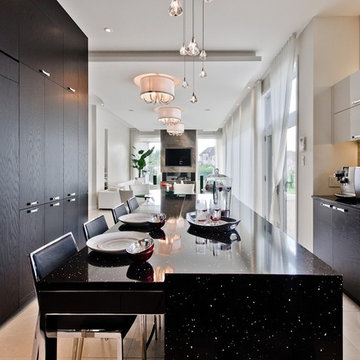
A stylish backsplash, a stone work surface with brilliant pigments, and diamond-shaped suspended fixtures, this kitchen exudes a most exquisite refinement. The characteristic brightness lies in the choice of materials. The oak anthracite contrasts with the Italian white lacquer and the chrome inserts that form the shelves, some cupboards and the legs of the lunch counter. The Black perle: a genuine jewel suggestive of elegant decorum.
Pictures: Studio point de vue - Alexandre Parent

6 Square painted cabinets
Main Line Kitchen Design specializes in creative design solutions for kitchens in every style. Working with our designers our customers create beautiful kitchens that will be stand the test of time.

This home in the Portland hills was stuck in the 70's with cedar paneling and almond laminate cabinets with oak details. (See Before photos) The space had wonderful potential with a high vaulted ceiling that was covered by a low ceiling in the kitchen and dining room. Walls closed in the kitchen. The remodel began with removal of the ceiling and the wall between the kitchen and the dining room. Hardwood flooring was extended into the kitchen. Shaker cabinets with contemporary hardware, modern pendants and clean-lined backsplash tile make this kitchen fit the transitional style the owners wanted. Now, the light and backdrop of beautiful trees are enjoyed from every room.
Eat-in Kitchen with Beige Splashback Design Ideas
7
