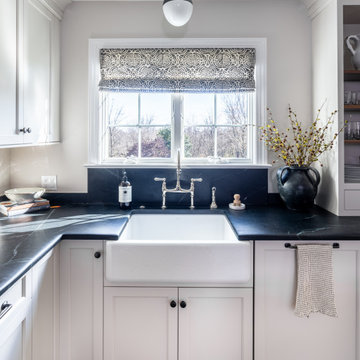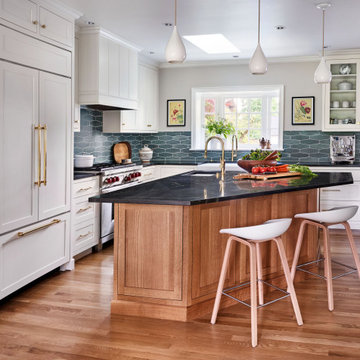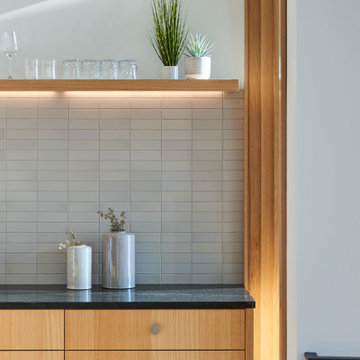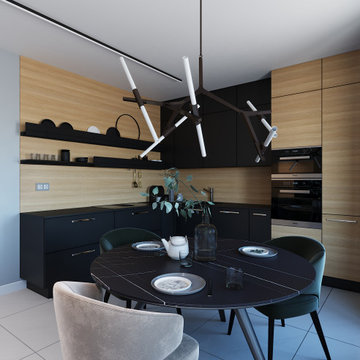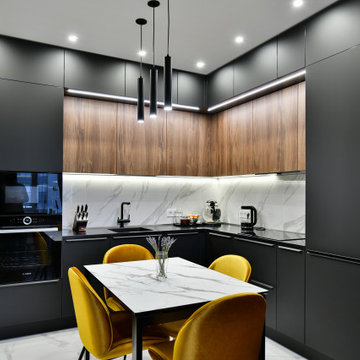Eat-in Kitchen with Black Benchtop Design Ideas
Refine by:
Budget
Sort by:Popular Today
121 - 140 of 19,746 photos
Item 1 of 3

This modern and fresh kitchen was created with our client's growing family in mind. By removing the wall between the kitchen and dining room, we were able to create a large gathering island to be used for entertaining and daily family use. Its custom green cabinetry provides a casual yet sophisticated vibe to the room, while the large wall of gray cabinetry provides ample space for refrigeration, wine storage and pantry use. We love the play of closed space against open shelving display! Lastly, the kitchen sink is set into a large bay window that overlooks the family yard and outdoor pool.

To the right of the sink, a luxury Café brand built-in dishwasher with a brushed-stainless handle was installed alongside a stack of deep storage drawers.
Final photos by www.impressia.net
The upper cabinets were extended up all the way to the ceiling to create the illusion of taller ceilings. Our designers wanted to include both open shelving and glass-front cabinets for a truly custom look, complete with LED backlighting for an even more dramatic effect. What a beautiful way to display decor and glassware!

Modern farmhouse kitchen with tons of natural light and a great open concept.

Small kitchen big on storage and luxury finishes.
When you’re limited on increasing a small kitchen’s footprint, it’s time to get creative. By lightening the space with bright, neutral colors and removing upper cabinetry — replacing them with open shelves — we created an open, bistro-inspired kitchen packed with prep space.
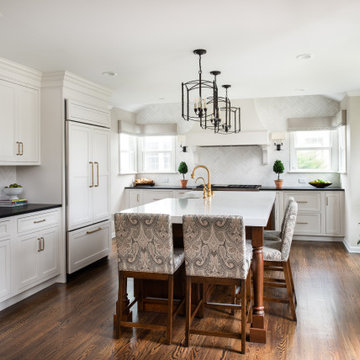
This gorgeous kitchen was designed for a food stylist. We removed a wall and shifted the opening to the adjacent family room and the result alllowed us to build an island that is 10 feet long. The custom hood soars up into the vaulted ceiling and is anchored by the wall sconces and custom window valance.

This design scheme blends femininity, sophistication, and the bling of Art Deco with earthy, natural accents. An amoeba-shaped rug breaks the linearity in the living room that’s furnished with a lady bug-red sleeper sofa with gold piping and another curvy sofa. These are juxtaposed with chairs that have a modern Danish flavor, and the side tables add an earthy touch. The dining area can be used as a work station as well and features an elliptical-shaped table with gold velvet upholstered chairs and bubble chandeliers. A velvet, aubergine headboard graces the bed in the master bedroom that’s painted in a subtle shade of silver. Abstract murals and vibrant photography complete the look. Photography by: Sean Litchfield
---
Project designed by Boston interior design studio Dane Austin Design. They serve Boston, Cambridge, Hingham, Cohasset, Newton, Weston, Lexington, Concord, Dover, Andover, Gloucester, as well as surrounding areas.
For more about Dane Austin Design, click here: https://daneaustindesign.com/
To learn more about this project, click here:
https://daneaustindesign.com/leather-district-loft
Eat-in Kitchen with Black Benchtop Design Ideas
7



