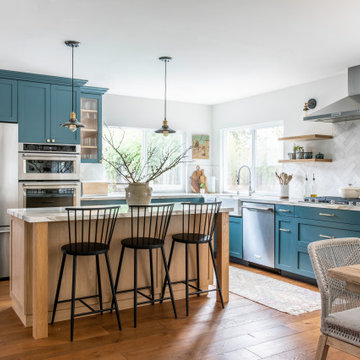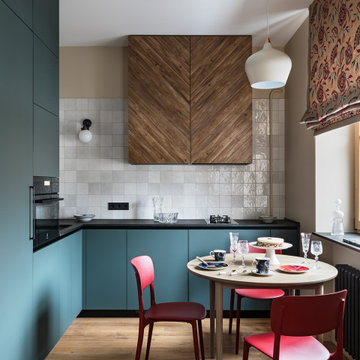Eat-in Kitchen with Brown Floor Design Ideas
Refine by:
Budget
Sort by:Popular Today
141 - 160 of 151,678 photos
Item 1 of 3
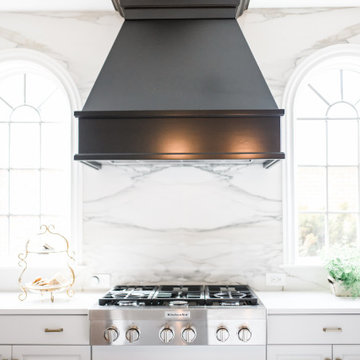
The lovely homeowners wanted to brighten up their original kitchen, that had brown stained wood cabinetry and brown granite countertops. While the tile backsplash was attractive, it was dated and they wanted a fresher, more open feel. The island had a bar height elevation which was cut down to counter height. We installed porcelain slabs for the backsplash that were carried throughout the kitchen. The cabinetry was extended to the ceiling, painted, and new countertops were installed. Tuxedo black trim was wrapped around the island to create a crisp, tailored, modern look.

Yorktowne cherry cabinetry; color brandywine, Fillmore door style, baseboard matching cabinets, water resistant laminate flooring, granite countertop, stainless steel double bowl undermount sink, tile backsplash in subway style layout and undercabinet lighting.

The customized cabinetry in this kitchen is perfect for keeping everyday cooking items on hand! This spice drawer organizes the homeowner's spices while also displaying their labels. No more sifting through mismatched bottles trying to find the one you're looking for.

This 1910 West Highlands home was so compartmentalized that you couldn't help to notice you were constantly entering a new room every 8-10 feet. There was also a 500 SF addition put on the back of the home to accommodate a living room, 3/4 bath, laundry room and back foyer - 350 SF of that was for the living room. Needless to say, the house needed to be gutted and replanned.
Kitchen+Dining+Laundry-Like most of these early 1900's homes, the kitchen was not the heartbeat of the home like they are today. This kitchen was tucked away in the back and smaller than any other social rooms in the house. We knocked out the walls of the dining room to expand and created an open floor plan suitable for any type of gathering. As a nod to the history of the home, we used butcherblock for all the countertops and shelving which was accented by tones of brass, dusty blues and light-warm greys. This room had no storage before so creating ample storage and a variety of storage types was a critical ask for the client. One of my favorite details is the blue crown that draws from one end of the space to the other, accenting a ceiling that was otherwise forgotten.
Primary Bath-This did not exist prior to the remodel and the client wanted a more neutral space with strong visual details. We split the walls in half with a datum line that transitions from penny gap molding to the tile in the shower. To provide some more visual drama, we did a chevron tile arrangement on the floor, gridded the shower enclosure for some deep contrast an array of brass and quartz to elevate the finishes.
Powder Bath-This is always a fun place to let your vision get out of the box a bit. All the elements were familiar to the space but modernized and more playful. The floor has a wood look tile in a herringbone arrangement, a navy vanity, gold fixtures that are all servants to the star of the room - the blue and white deco wall tile behind the vanity.
Full Bath-This was a quirky little bathroom that you'd always keep the door closed when guests are over. Now we have brought the blue tones into the space and accented it with bronze fixtures and a playful southwestern floor tile.
Living Room & Office-This room was too big for its own good and now serves multiple purposes. We condensed the space to provide a living area for the whole family plus other guests and left enough room to explain the space with floor cushions. The office was a bonus to the project as it provided privacy to a room that otherwise had none before.

Creating a space to entertain was the top priority in this Mukwonago kitchen remodel. The homeowners wanted seating and counter space for hosting parties and watching sports. By opening the dining room wall, we extended the kitchen area. We added an island and custom designed furniture-style bar cabinet with retractable pocket doors. A new awning window overlooks the backyard and brings in natural light. Many in-cabinet storage features keep this kitchen neat and organized.
Bar Cabinet
The furniture-style bar cabinet has retractable pocket doors and a drop-in quartz counter. The homeowners can entertain in style, leaving the doors open during parties. Guests can grab a glass of wine or make a cocktail right in the cabinet.
Outlet Strips
Outlet strips on the island and peninsula keeps the end panels of the island and peninsula clean. The outlet strips also gives them options for plugging in appliances during parties.
Modern Farmhouse Design
The design of this kitchen is modern farmhouse. The materials, patterns, color and texture define this space. We used shades of golds and grays in the cabinetry, backsplash and hardware. The chevron backsplash and shiplap island adds visual interest.
Custom Cabinetry
This kitchen features frameless custom cabinets with light rail molding. It’s designed to hide the under cabinet lighting and angled plug molding. Putting the outlets under the cabinets keeps the backsplash uninterrupted.
Storage Features
Efficient storage and organization was important to these homeowners.
We opted for deep drawers to allow for easy access to stacks of dishes and bowls.
Under the cooktop, we used custom drawer heights to meet the homeowners’ storage needs.
A third drawer was added next to the spice drawer rollout.
Narrow pullout cabinets on either side of the cooktop for spices and oils.
The pantry rollout by the double oven rotates 90 degrees.
Other Updates
Staircase – We updated the staircase with a barn wood newel post and matte black balusters
Fireplace – We whitewashed the fireplace and added a barn wood mantel and pilasters.
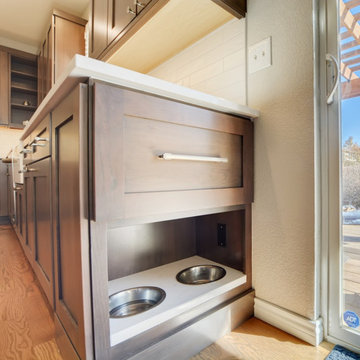
Stunning transformation! We removed a diagonal corner pantry to open entryway into dining area. New Built-in refrigerator and microwave at children's prep area. Convenient charging station located at small prep area. Cooking utensil pull-out pantry located at gas range top. Beautiful marble waterfall-like backsplash at hood. We customized pet feeding bowls into base cabinet for Daisy, too! Cambria countertops finish this kitchen off.

Kraftmaid semi custom cabinets in Cottage White with quartz counters, fireclay farm sink and Jeffery Alexander Champange bronze hardware,

A brand new home built in Geneseo, IL by Hazelwood Homes with design and materials from Village Home Stores. Great room kitchen design featuring DuraSupreme cabinetry in the Hudson door and Hickory Morel stain with a painted Graphite island. CoreTec Luxury Vinyl Plank flooring in Belle Mead Oak, KitchenAid appliances, and Cambria Quartz surfaces in the Torquay design also featured.

A black steel backsplash extends from the kitchen counter to the ceiling. Floating steel shelves free up counterspace while emphasizing the feature wall.The kitchen counter is topped with a white Caeserstone and a stained oak base.
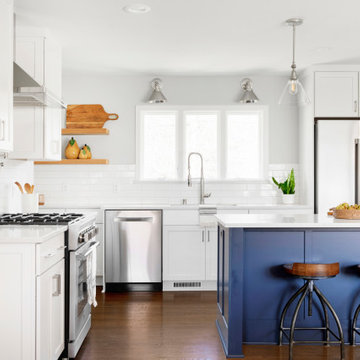
Builder: Thompson Construction, Dorian Thompson
Interior Design: Cotton Seed Designs, Gabe Lindberg
Floor Plan: Cotton Seed Designs, Gabe Lindberg
Photography: Spacecrafting / Architectural Photography
Eat-in Kitchen with Brown Floor Design Ideas
8

