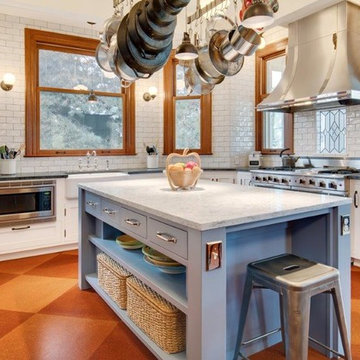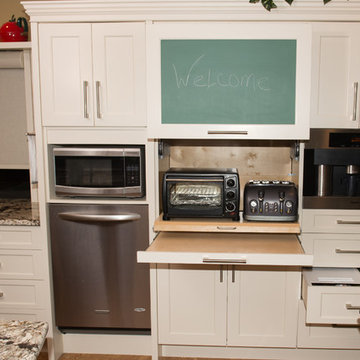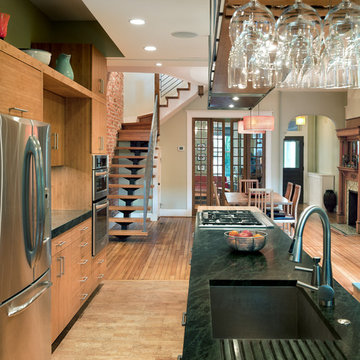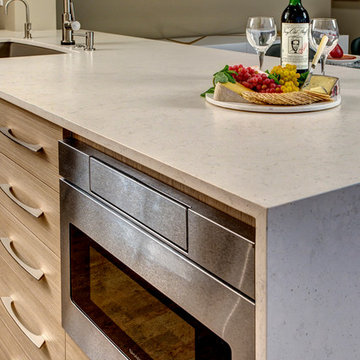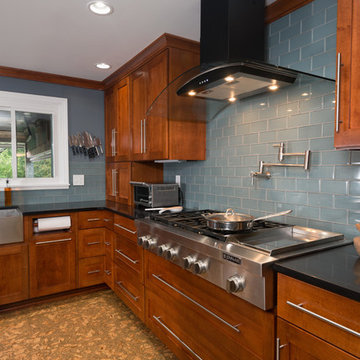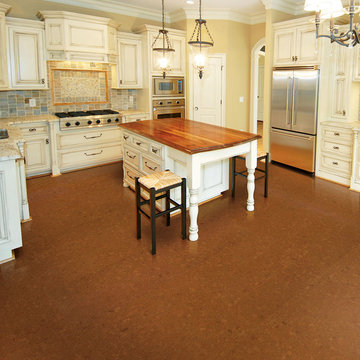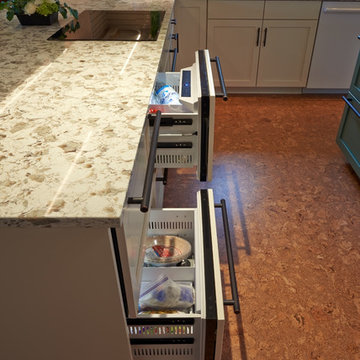Eat-in Kitchen with Cork Floors Design Ideas
Refine by:
Budget
Sort by:Popular Today
81 - 100 of 1,824 photos
Item 1 of 3

A Gilmans Kitchens and Baths - Design Build Project (REMMIES Award Winning Kitchen)
The original kitchen lacked counter space and seating for the homeowners and their family and friends. It was important for the homeowners to utilize every inch of usable space for storage, function and entertaining, so many organizational inserts were used in the kitchen design. Bamboo cabinets, cork flooring and neolith countertops were used in the design.
Storage Solutions include a spice pull-out, towel pull-out, pantry pull outs and lemans corner cabinets. Bifold lift up cabinets were also used for convenience. Special organizational inserts were used in the Pantry cabinets for maximum organization.
Check out more kitchens by Gilmans Kitchens and Baths!
http://www.gkandb.com/
DESIGNER: JANIS MANACSA
PHOTOGRAPHER: TREVE JOHNSON
CABINETS: DEWILS CABINETRY
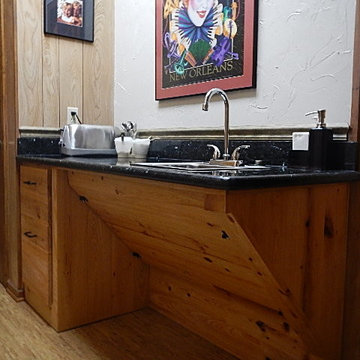
Wheelchair accessible roll-under coffee bar with granite countertop, soft-close drawers, arched faucet, lever control handles, and shallow sink. Custom constructed of cypress with black granite top.
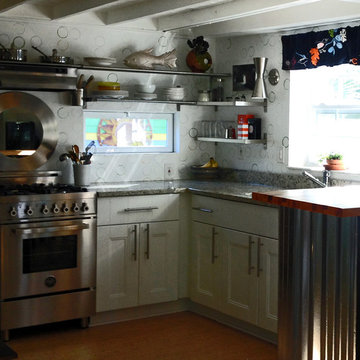
this kitchen had a very low ceiling, and was cramped and dark. I removed the ceiling and painted the exposed rafters, painted a design on the walls, added an additional window, removed all the upper cabinets and added shelving-that alone really had a lot of impact. Also changed out the darker granite for a lighter color, painted the maple finish cabinets white, changed out hardware, added the beech countertop and created the bkft bar. In lieu of a backsplash, I used a mirror I had to bounce more light. The wall lights reminded me of Jonathan Adler, they have little holes in the them so they spread the light and are so pretty at night.
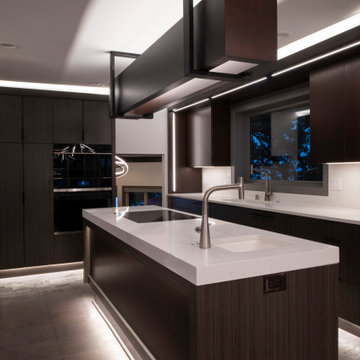
The space is adorned from top to bottom with integrated lighting that brighten everything from the food prep areas to inside the cabinet drawers. Other integrated lighting can be found in the panels of the kitchen cabinetry and even surrounding the base of the center island.
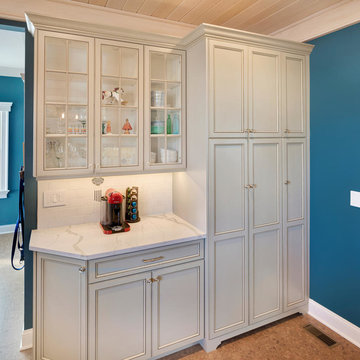
Kitchen Designer : Ralph Katz of Design Line Kitchens
Photographed by Nettie Einhorn
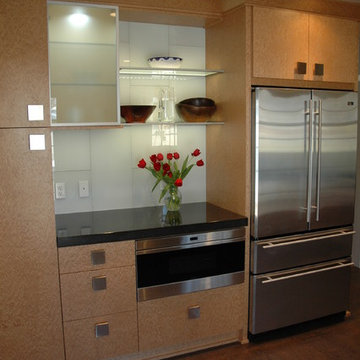
Beautiful Contemporary Birdseye Maple Kitchen with Black Absolute Countertops, GE Monogram Appliances with Wolf Microwave Drawer, White Glass 12x24 Backsplash, Wicanders Cork Flooring Elkay undermount sink and faucets with light grey walls. Designed By Cheryl Oldershaw Chant formerly from Marco Island, Florida a designer with McDaniels Kitchen and Bath 4500sf showroom in Lansing, Michigan.
Contact Cheryl at coldershaw@thekitchenshops.com
Cell (239)-450-0126
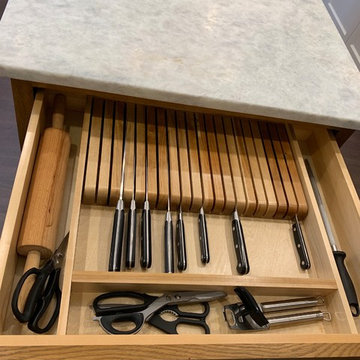
We transformed an awkward bowling alley into an elegant and gracious kitchen that works for a couple or a grand occasion. The prep island is compact but still provides 24" under-counter refrigerator drawers, a large prep sink with pull-out garbage underneath. The cabinet facing the range has in-drawer knife storage with cutting board/cookie sheet storage below.
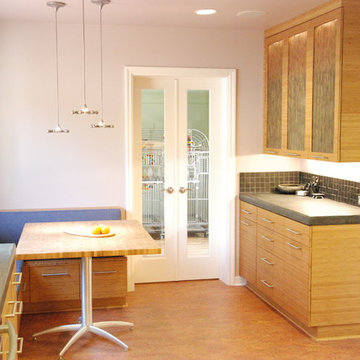
This was a Green Building project so wood materials has to be FSC Certified and NAUF. The amber bamboo used (which is horizontal grain run), is a sustainable wood. The The interiors are certified maple plywood. Low VOC clear water-based finish.

From an outdated 70's kitchen with non-functional pantry space to an expansive kitchen with storage galore. Tiled bench tops carry the terrazzo feature through from the bathroom and copper handles will patina over time. Navy blue subway backsplash is the perfect selection for a pop of colour contrasting the terracotta cabinets
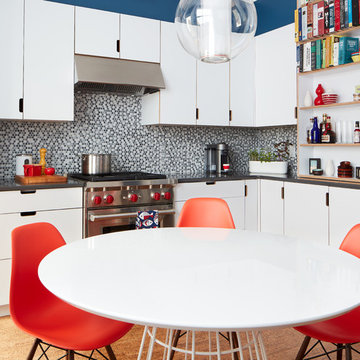
A view across the round kitchen table to the range with its bright red knobs.
Photo by: Jared Kuzia
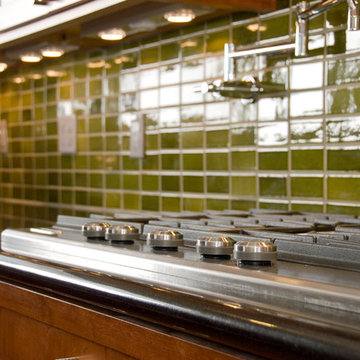
Fully remodeled kitchen featuring black granite countertops with olive green Heath ceramic tile backsplash. Custom maple cabinets with metal fixtures and shaker doors. Built-in cooktop.
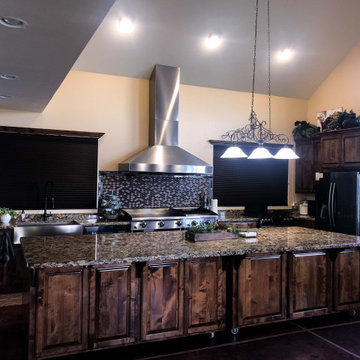
The ProV WC is one of our most customizable wall range hoods. It comes with a chimney, too! As an added bonus, the chimney is telescoping, meaning it can retract and expand to fit in your kitchen. The control panel is easily accessible under the hood, and it features a Rheostat knob to adjust your blower power. There's not set speeds on this model; just turn the knob to find the perfect speed depending on what you are cooking.
The ProV WC also features a unique look with slanted stainless steel baffle filters, as the baffle filters in most of our models sit flat under the hood. These filters are dishwasher safe to keep you less focused on cleaning and more focused on cooking in the kitchen.
Finally, the ProV WC features two different blower options: a 1200 CFM local blower or a 1300 CFM inline blower. It's the only model that gives you the option to install your blower in the ductwork, and not inside the range hood itself!
For more information on our ProV WC models, click on the link below.
https://www.prolinerangehoods.com/catalogsearch/result/?q=Pro%20V%20WC
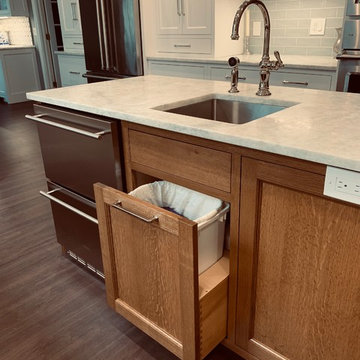
We transformed an awkward bowling alley into an elegant and gracious kitchen that works for a couple or a grand occasion. The prep island is compact but still provides 24" under-counter refrigerator drawers, a large prep sink with pull-out garbage underneath. The cabinet facing the range has in-drawer knife storage with cutting board/cookie sheet storage below.
Eat-in Kitchen with Cork Floors Design Ideas
5
