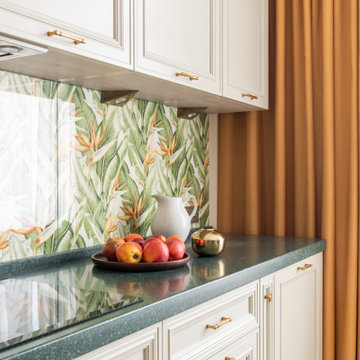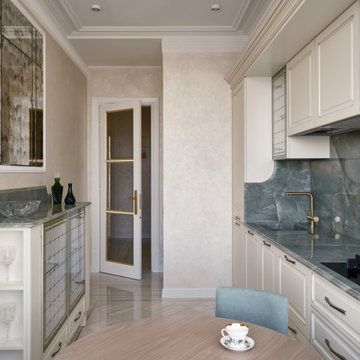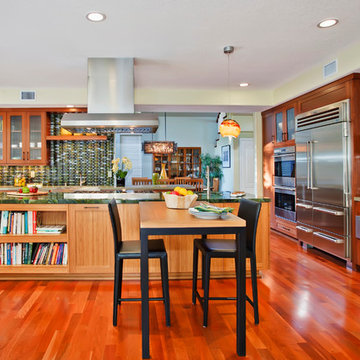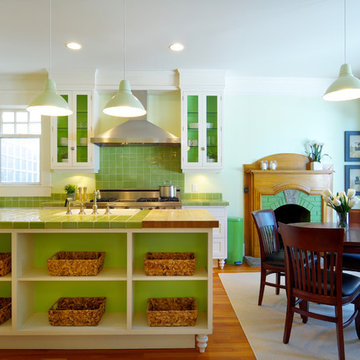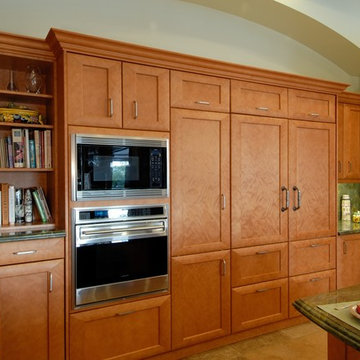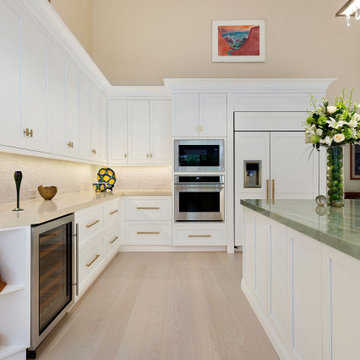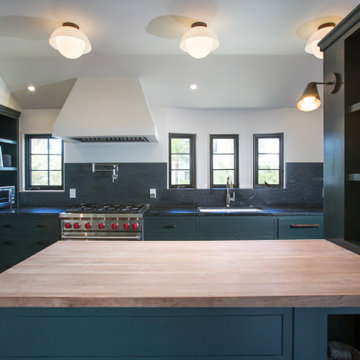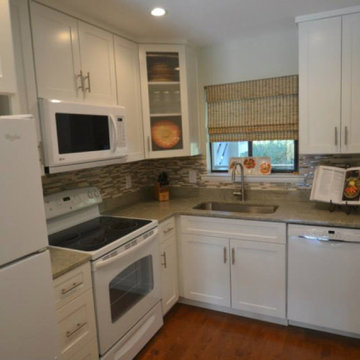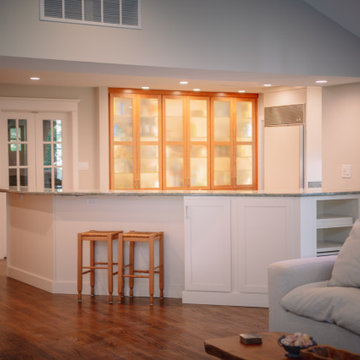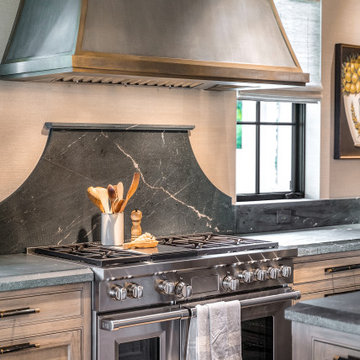Eat-in Kitchen with Green Benchtop Design Ideas
Refine by:
Budget
Sort by:Popular Today
161 - 180 of 1,229 photos
Item 1 of 3
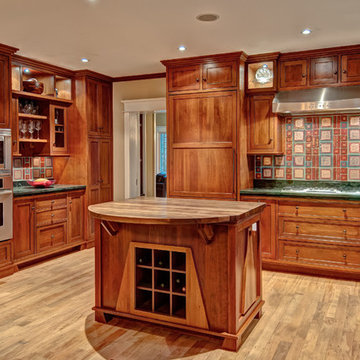
Architect: Seth Ballard, AIA, NCARB
Mike Geissinger, Professional Photographer
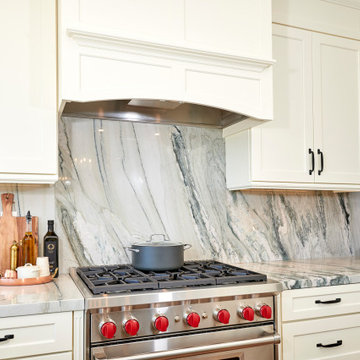
Baker's Delight; this magnificent chefs kitchen has everything that you could dream about for your kitchen including a cooling rack for baking. The two large island with the cage chandeliers are the centerpiece to this kitchen which lead you into the cooking zone. The kitchen features a new sink and a prep sink both are located in front of their own window. We feature Subzero - Wolf appliances including a 36" 6 burner full range with oven, speed oven and steam oven for all your cooking needs.
The islands are eucalyptus green one is set up for all her baking supplies including the cooling rack and the island offers a place to sit with your family.
The flooring featured in this home are a rich luxury vinyl that has the appearance of hardwood floors but the cost savings is substantial over hardwood.
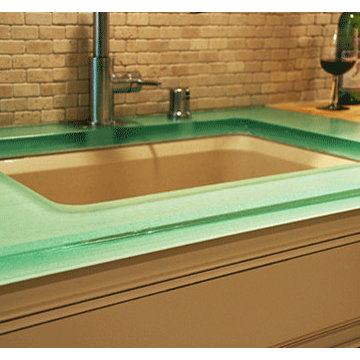
This Louisville, Kentucky, Residential Kitchen Remodel displays a mix of surfaces and textures. Custom glass countertop is paired with butcher block, warm-white painted cabinets, black appliances, under-mount sink and a stone- tile back splash for a transitional kitchen design that is both sophisticated and accessible. This galley kitchen is a more traditional, french country design, elevated by the clever surprise of the custom, blue green glass counter top. Cast and Fused glass is machine edged, hand polished and back painted; Fabrication by J.C. Moag Glass, located in Jeffersonville, Indiana and servicing Ketuckiana and the Ohio valley area. J.C. Moag Co. and their installation team, Hot Rush Glass, make and install kitchen/ bathroom countertops and bars to a builder or client's specifications. photo credits: jcmoag
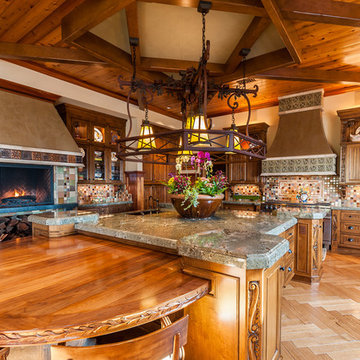
Beautiful warm wood dominates this cozy yet expansive kitchen. Craftsman style light fixtures offer soft light. Sage green counter tops and upholstery soften the wood tones and add contrast. A wood burning oven is lined with craftsman style tiles.
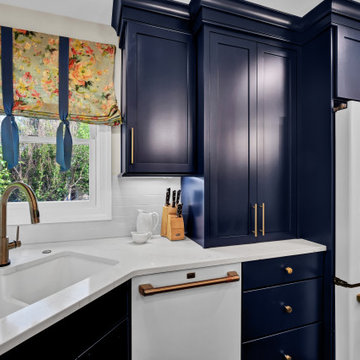
This completely renovated kitchen and dining room went from dark and cramped to open and airy, by removing the wall between the rooms, reorienting the island, and the addition of stunning lighting. Matte white GE Cafe appliances, a custom coffee bar and cabinet organization inserts make this kitchen a chefs dream. New wood flooring ties the new space to the rest of the home. Custom draperies and upholstery enliven the space.

Quartzite counter-tops in two different colors, green and tan/beige. Cabinets are a mix of flat panel and shaker style. Flooring is a walnut hardwood. Design of the space is a transitional/modern style.
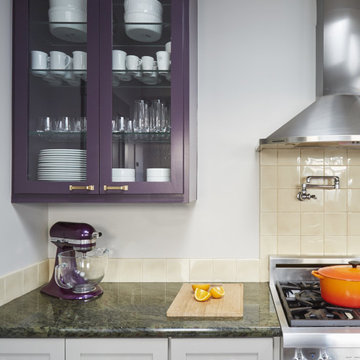
Transfer from Chicago to San Francisco. We did his home in Chicago. Which incidentally appeared on the cover of Chicago Home Interiors. The client is a google executive transplanted. The home is roughly 1500 sq. ft and sits right in the middle of the Castro District. Art deco and arts and craft detailing. The client opted to go with color, and they drove the color scheme. The living room was awkward with only one plain wall. It needed to accommodate entertaining, audio and video use, and be a workspace. Additionally, the client wanted the room to transition easily weather it was just him and his partner or many guests. We opted to do central furniture arrangements. Therefore, we took advantage of the fireplace, large window focal point and added a media wall as a third focal point. Dining is a large square table with two large buffets. The unique feature is a ceiling mural. The color scheme is moody browns greens and purples.
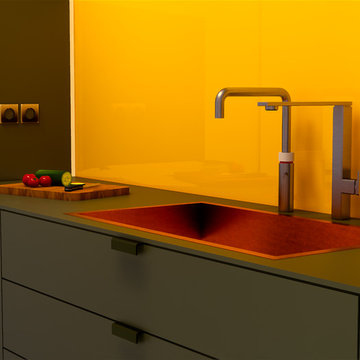
The Kitchen & Dining area of the HG Hamburg project #6. It's all in the detail: The bespoke powder coated minimalist handles lend themselves to the contemporary design.
.
What a spectacular view out to the canal – we loved this place.
The kitcheninteriortrends for 2019 is in-frame minimalism as presented here in an Olive leaf green.
The room also features a bespoke CNC'd forest wall feature.
The kitchen sports an AEG combo hob and the cooking and coffee is from #bosch, a on-tap always boiling water quooker system
The dining table and chairs featured are from the Flexform range. .
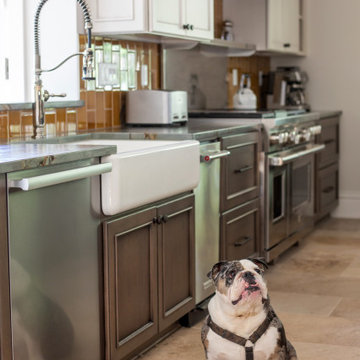
This is a kitchen full of personality and warmth. The taupe and earth tones in this space bring the colors from the outdoors in. It is an inviting space to enjoy everyday.
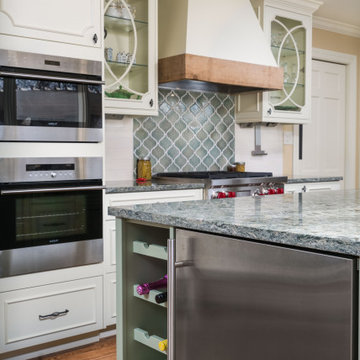
Traditional farmhouse style kitchen features wine - beverage station in large custom island. Open shelves for storing wine & under-counter fridge for all types of beverages.
Eat-in Kitchen with Green Benchtop Design Ideas
9
