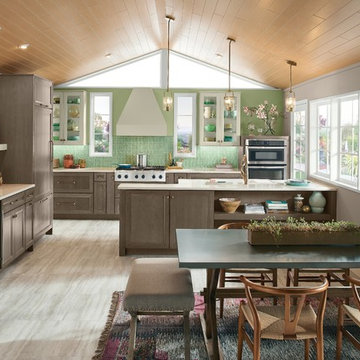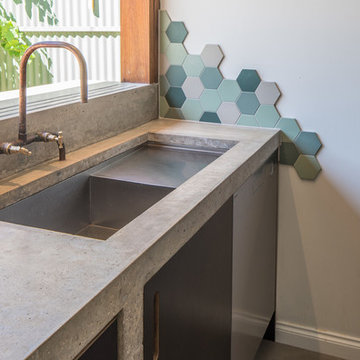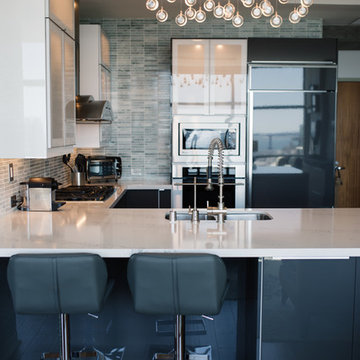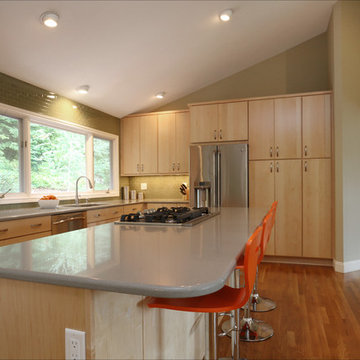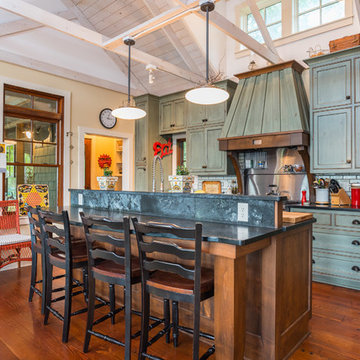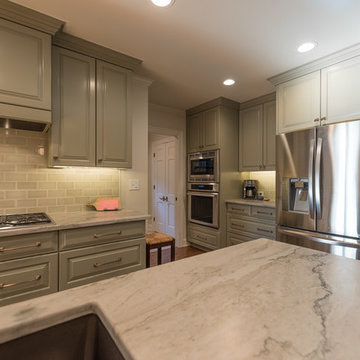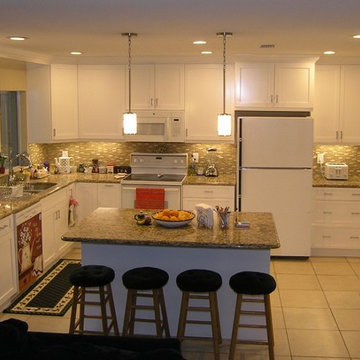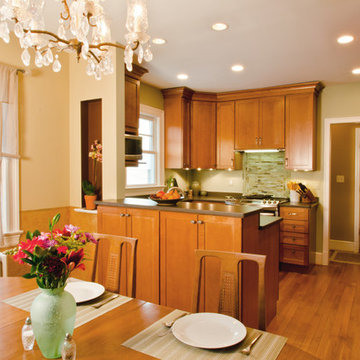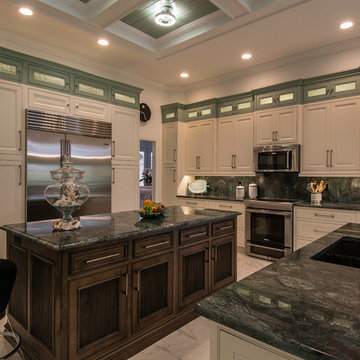Eat-in Kitchen with Green Splashback Design Ideas
Refine by:
Budget
Sort by:Popular Today
221 - 240 of 13,844 photos
Item 1 of 3
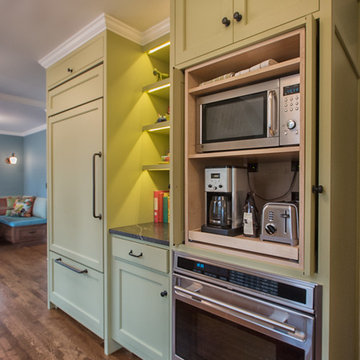
Built in sub-zero refrigerator on the left. Oven below with microwave and breakfast bar pull-out.
Photo by David Hiser
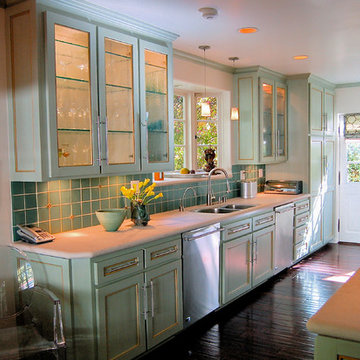
Kitchen remodel in Spanish Revival home with seeded glass cabinet doors, with green glazed cabinet finish
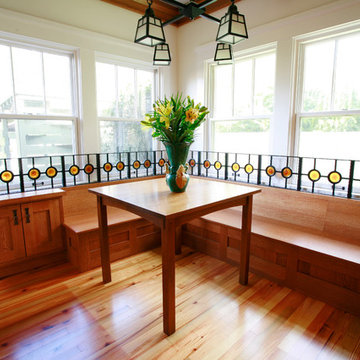
This beautiful Arts & Crafts style kitchen won a NARI Contractor of the Year award. The rich wood tones complement the rustic green and rust colored tiles. Built-in storage and shaker-style doors exemplify the principle of "form follows function," and decorative accents like the stained glass have clean, straight lines. The stone arch serves as one focal point, while another, the custom copper hood, is inscribed with the words "The Best Things in Life Aren't Things."
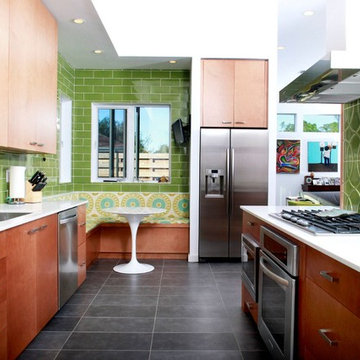
Sean Gardner Photography - www.nolaimages.com
Architect Kenneth Gowland - http://www.metrostudio.net/
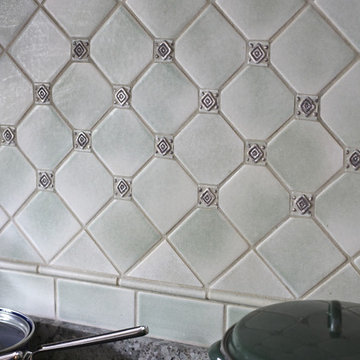
Quartersawn oak cabinets and a soft green backsplash reflect the woods outside the kitchen window. Meanwhile, the craftsman details evoke a casual simplicity. The pewter hardware, the softly mottled granite, the stained glass light fixture: each individual element of the room is beautiful on its own, but the combination creates a warm and inviting atmosphere that is both refined and comfortable.
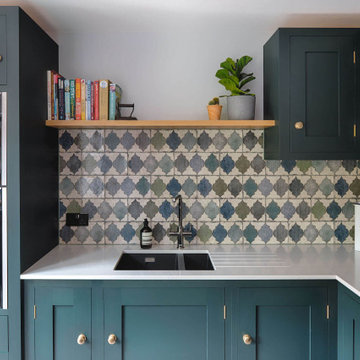
Our Honest Kitchens Shaker range. Standard sized cabinetry with the engineering pre-done for an affordable solid wood kitchen.
Customisable with appliances and worktops designed with a set back kickboard for an easy self-install. \
Studio Green by Farrow and Ball
Tiles by Tile mountain
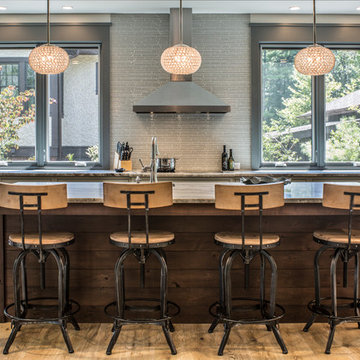
A subdued color scheme, mosaic glass tile backsplash and crystal pendant lights give this contemporary kitchen a peaceful, organized ambiance with a bit of bling for fun.
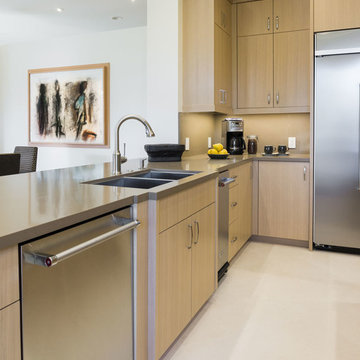
The perfect winter getaway for these Pacific Northwest clients of mine. I wanted to design a space that promoted relaxation (and sunbathing!), so my team and I adorned the home almost entirely in warm neutrals. To match the distinct artwork, we made sure to add in powerful pops of black, brass, and a tad of sparkle, offering strong touches of modern flair.
Designed by Michelle Yorke Interiors who also serves Seattle, Washington and it's surrounding East-Side suburbs from Mercer Island all the way through Issaquah.
For more about Michelle Yorke, click here: https://michelleyorkedesign.com/
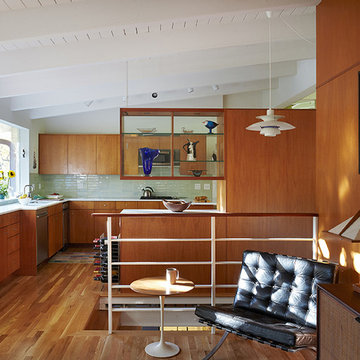
This renovation retains the residence’s best qualities–the ample daylight, the exposed structure, the high quality craftsmanship, the clean and reserved material palette, and the understanding of how materials come together.

An open house lot is like a blank canvas. When Mathew first visited the wooded lot where this home would ultimately be built, the landscape spoke to him clearly. Standing with the homeowner, it took Mathew only twenty minutes to produce an initial color sketch that captured his vision - a long, circular driveway and a home with many gables set at a picturesque angle that complemented the contours of the lot perfectly.
The interior was designed using a modern mix of architectural styles – a dash of craftsman combined with some colonial elements – to create a sophisticated yet truly comfortable home that would never look or feel ostentatious.
Features include a bright, open study off the entry. This office space is flanked on two sides by walls of expansive windows and provides a view out to the driveway and the woods beyond. There is also a contemporary, two-story great room with a see-through fireplace. This space is the heart of the home and provides a gracious transition, through two sets of double French doors, to a four-season porch located in the landscape of the rear yard.
This home offers the best in modern amenities and design sensibilities while still maintaining an approachable sense of warmth and ease.
Photo by Eric Roth
Eat-in Kitchen with Green Splashback Design Ideas
12
