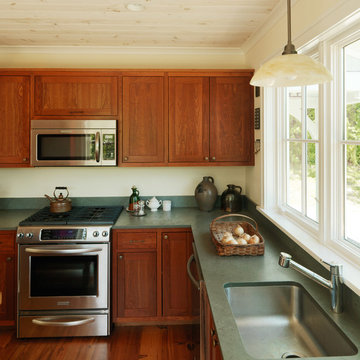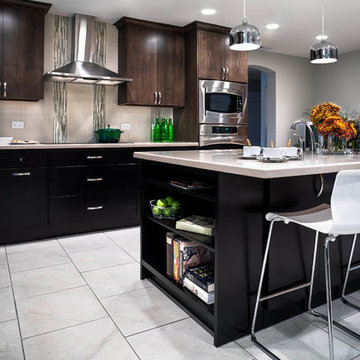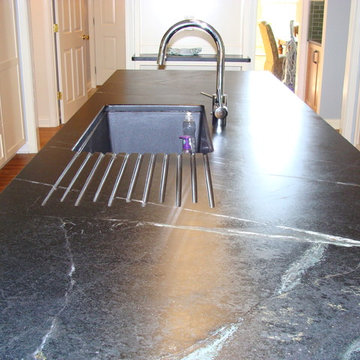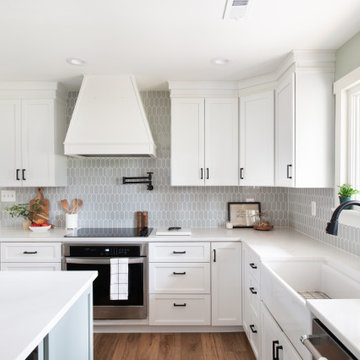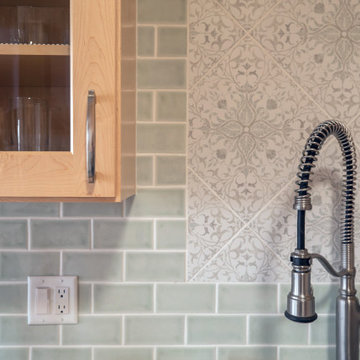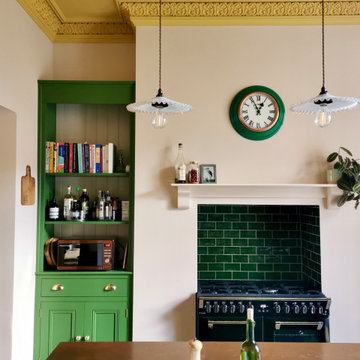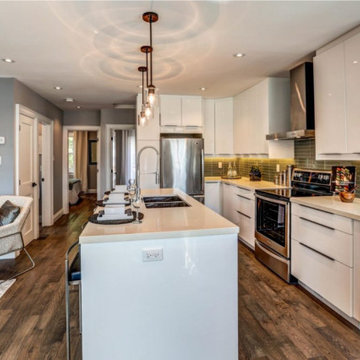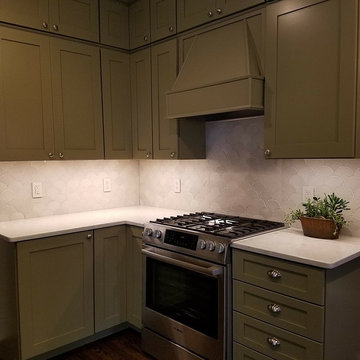Eat-in Kitchen with Green Splashback Design Ideas
Refine by:
Budget
Sort by:Popular Today
121 - 140 of 13,793 photos
Item 1 of 3
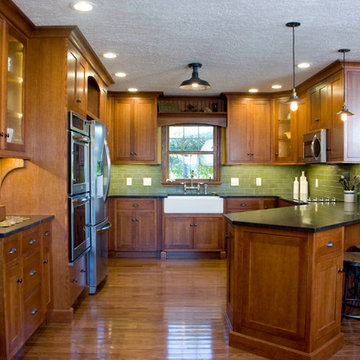
Designed and installed by Mauk Cabinets by Design in Tipp City, OH.
Designer: Aaron Mauk
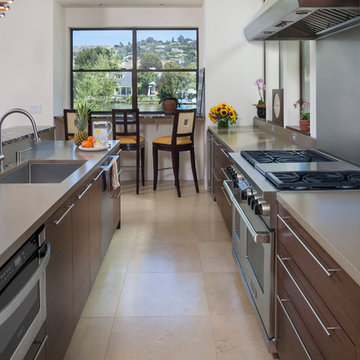
Full view of kitchen and dining counter looking out to the water. Kitchen by Case540, interior design by Mary Harris Interiors, Tiburon Ca.

Kitchen designed & installed by Inline Kitchens, Pontefract.
© 2014 Paul Leach
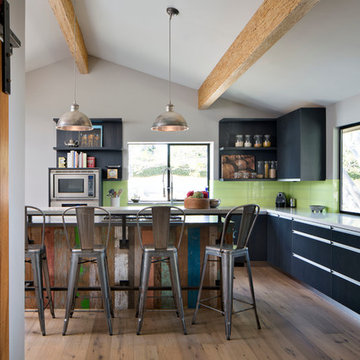
Architect: Ted Schultz, Schultz Architecture ( http://www.schultzarchitecture.com/)
Contractor: Casey Eskra, Pacific Coast Construction ( http://pcc-sd.com/), Christian Naylor
Photography: Chipper Hatter Photography ( http://www.chipperhatter.com/)
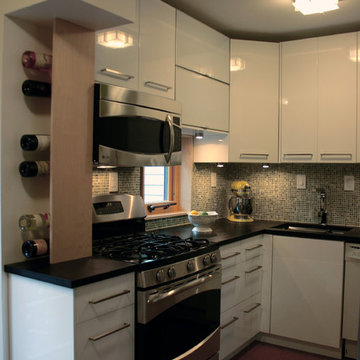
GE Microwave and Oven. White glossy IKEA cabinetry. Custom maple wine rack. Black Richlite countertop and cork flooring.
Jason Albers & Marcy Giannunzio
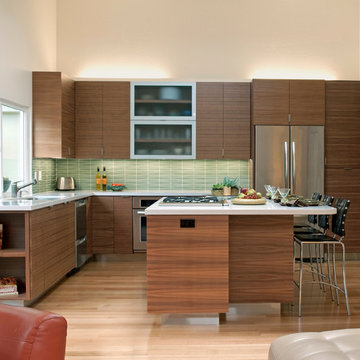
This mid century style kitchen remodel uses natural wood grain as a primary texture in this space. The horizontal wood grain on the cabinetry throughout the kitchen design makes a bold statement, and the lighter-grain flooring complements this look elegantly. The stainless steel appliances, the white countertops, and the black stool chairs all add a touch of contrast to this wood-grain look.
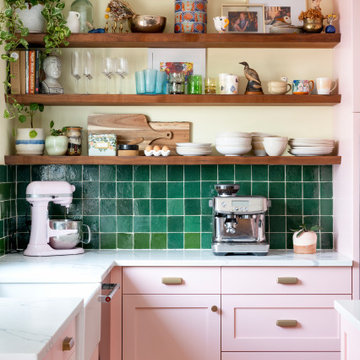
This colorful kitchen included custom Decor painted maple shaker doors in Bella Pink (SW6596). The remodel incorporated removal of load bearing walls, New steal beam wrapped with walnut veneer, Live edge style walnut open shelves. Hand made, green glazed terracotta tile. Red oak hardwood floors. Kitchen Aid appliances (including matching pink mixer). Ruvati apron fronted fireclay sink. MSI Statuary Classique Quartz surfaces. This kitchen brings a cheerful vibe to any gathering.
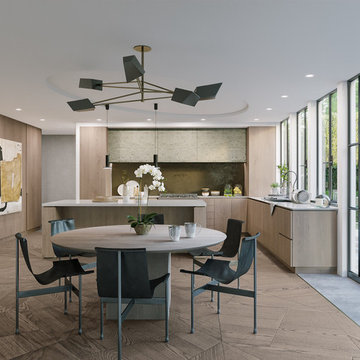
A modern kitchen featuring art by William McClure, White Oak cabinetry, Brass Backsplash, Steel windows and Minimalist furnishings. Additional storage is provided by a full height wall of white oak front cabinetry.

A baby was on the way and time was of the essence when the clients, a young family, approached us to re-imagine the interior of their three storey Victorian townhouse. Within a full redecoration, we focussed the budget on the key spaces of the kitchen, family bathroom and master bedroom (sleep is precious, after all) with entertaining and relaxed family living in mind.
The new interventions are designed to work in harmony with the building’s period features and the clients’ collections of objects, furniture and artworks. A palette of warm whites, punctuated with whitewashed timber and the occasional pastel hue makes a calming backdrop to family life.
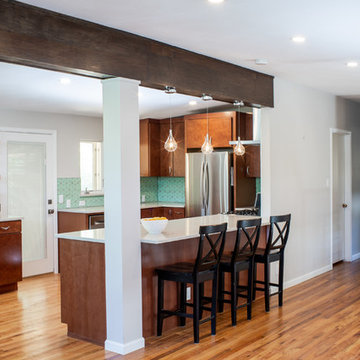
There’s nothing as wonderful as walking into a mid-century gem with clients who love the character of their new home. Our goal for this project was to incorporate the mid-century bones of this home into a new design that would better meet the contemporary needs of our clients. We started by taking down the walls that had separated this kitchen from the rest of the home and creating a welcoming space that blended seamlessly with the new open concept. The new kitchen design was a win for our clients with increased storage, more work surfaces, and a peninsula with plenty of seating. We utilized wood finishes through out this space with light wood flooring, medium-tones on the cabinetry, and darker wood accents throughout giving us a beautiful balance and a calm backdrop. This home had beautiful horizontal lines that we wanted to accentuate, so we selected a dark wood finish for the central beam and tied it in with the dark finish on the wood fireplace mantel and the stair handrail to emphasize the horizontal features. But we never miss an opportunity for a fun mid-century pop, and this home provided plenty of inspiration! The boomerang hardware on the cabinets and escher backsplash tiles give us great geometric elements to break up the clean lines of the rest of the space. One of our favorite features of this home was the original plaster ceilings with the custom hand troweled texture. We knew from the beginning that this was an element we wanted to maintain and accentuate, so when we opened up the kitchen and added recessed lighting we reached out to a local plaster artisan to carry the texture throughout the space, and we couldn’t be happier with the results. This design brings together the mid-century aesthetics of clean lines and fun patterns with the modern-day functionality our clients were looking for in their new kitchen.
Eat-in Kitchen with Green Splashback Design Ideas
7
