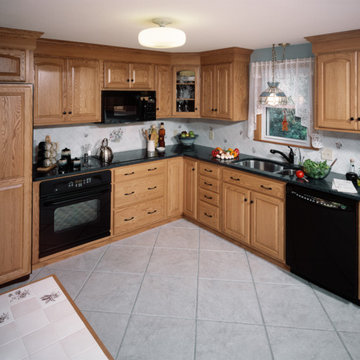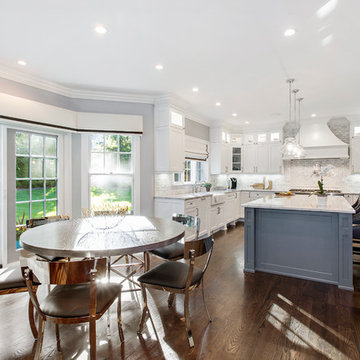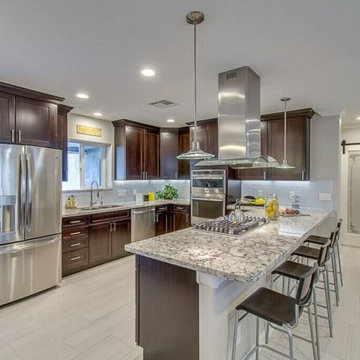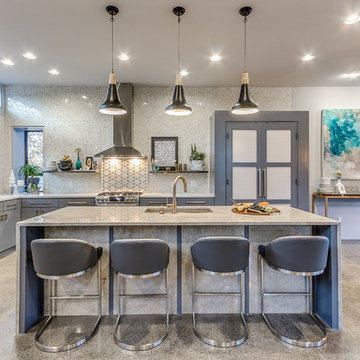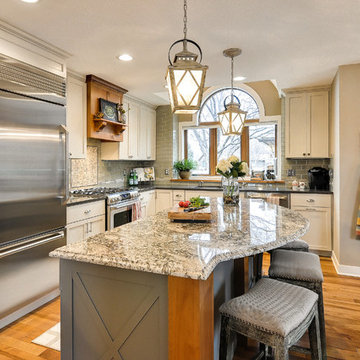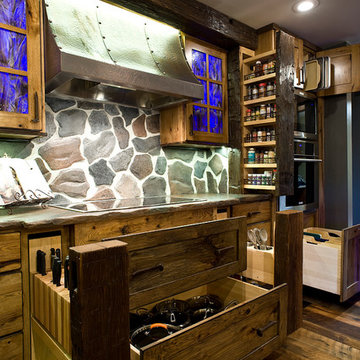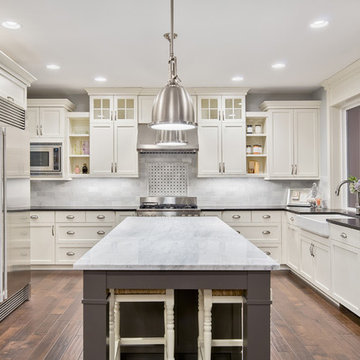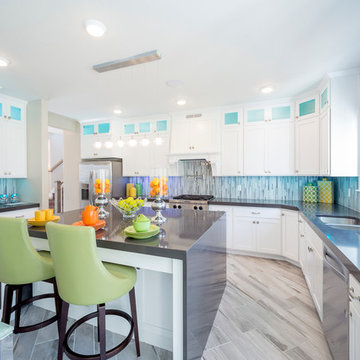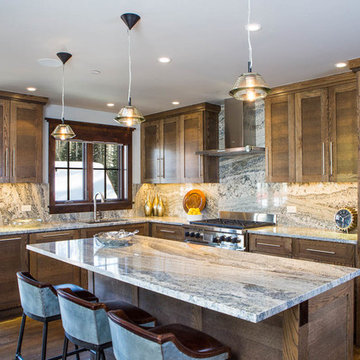Eat-in Kitchen with Grey Splashback Design Ideas
Refine by:
Budget
Sort by:Popular Today
141 - 160 of 87,297 photos
Item 1 of 3
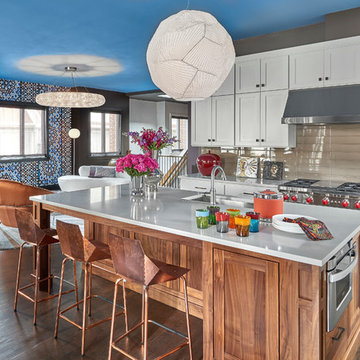
Copper counter stools in the kitchen complement the color scheme of the adjacent Great Room.
Tony Soluri Photography
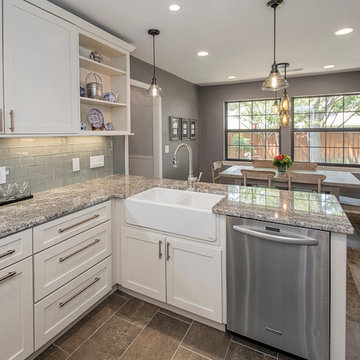
This house built in the 1970s was feeling cut off and dated for these homeowners. They had a cramped kitchen and a dining space they weren't using. We tore down the walls and the old kitchen and went all new with this remodel. We installed light white cabinets and created much more counter space for cooking. All new appliances and even a bakers countertop set at the perfect height for rolling pie crusts make this kitchen truly custom and special. Design by Hatfield Builders & Remodelers | Photography by Versatile Imaging
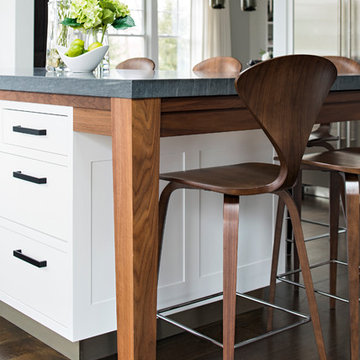
This spacious kitchen in Westchester County is flooded with light from huge windows on 3 sides of the kitchen plus two skylights in the vaulted ceiling. The dated kitchen was gutted and reconfigured to accommodate this large kitchen with crisp white cabinets and walls. Ship lap paneling on both walls and ceiling lends a casual-modern charm while stainless steel toe kicks, walnut accents and Pietra Cardosa limestone bring both cool and warm tones to this clean aesthetic. Kitchen design and custom cabinetry, built ins, walnut countertops and paneling by Studio Dearborn. Architect Frank Marsella. Interior design finishes by Tami Wassong Interior Design. Pietra cardosa limestone countertops and backsplash by Marble America. Appliances by Subzero; range hood insert by Best. Cabinetry color: Benjamin Moore Super White. Hardware by Top Knobs. Photography Adam Macchia.
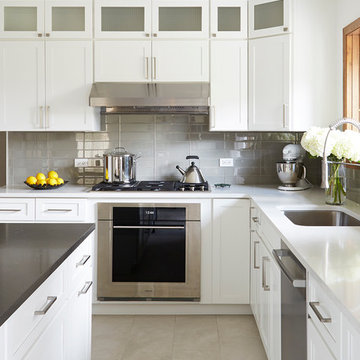
Designer: Larry Rych
Originally a U-shaped kitchen, the peninsula was replaced with an island in the center of the room. The reconfiguring of the space enlarged the room greatly. Upper cabinets with textured glass doors adds a subtle linear break between the white cabinets and the white ceiling. Separated appliances allow for a cook and a assistant in the kitchen without intermingling work triangles. Stacked glass tile on the backsplash adds a vertical effect to a very horizontal room.
Photo: Kaskel Photo

Cabin John, Maryland Traditional and Charming Kitchen Design by #SarahTurner4JenniferGilmer. Photography by Bob Narod. http://www.gilmerkitchens.com/
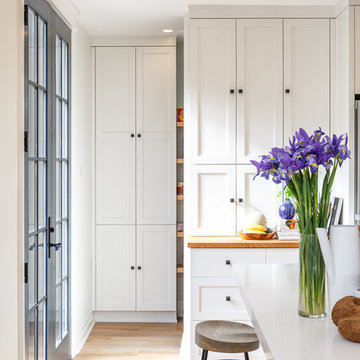
Design & Supply - Astro Design Centre, Ottawa Canada
Photo credit: Doublespace Photography.
Knowing we wanted to maximize the amount of light and keep the Scandinavian feel, lots of white and blonde woods were used. 6” wide wire-brushed white oak flooring was installed. Farrow & Ball No.2001 Strong White was used on all walls, ceiling and trim. The existing brick fireplace was painted in No.2001 as well to create subtle texture. All interior & exterior doors were then painted out in Farrow & Ball No.31 Railings for a deep inky blue black contrast. The kitchen cabinetry is a combination of natural quarter sawn white oak and matte lacquer maple all done in Astro’s House Brand cabinetry. Simple matte black square knobs complete with back-plate create a crisp graphic quality to warm bright kitchen. The counters are a combination of Caesarstone 1141 Pure White quartz created the low maintenance hardworking surface needed for a young family. Along the stove wall a subtle backsplash was installed. The marble mosaic from Montreal’s very own MUD Tile (sold exclusively via Astro), was used to create depth, elongated hexagon Rock Salt mosaic nods toward the Scandinavian arts and crafts movement. A simple drywall hood fan was used against the mosaic. The fan was painted out in Farrow & Ball’s No.269 Cabbage White to pull the pastel green out of the mosaic.

Built by Cornerstone Construction Services
Interior Design by Garrison Hullinger Interior Design
Photography by Blackstone Edge Studios
Eat-in Kitchen with Grey Splashback Design Ideas
8



