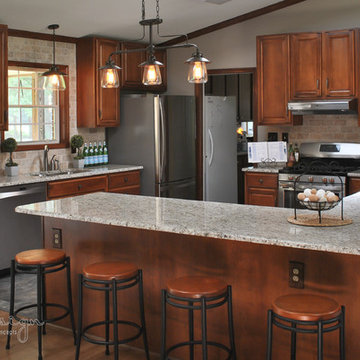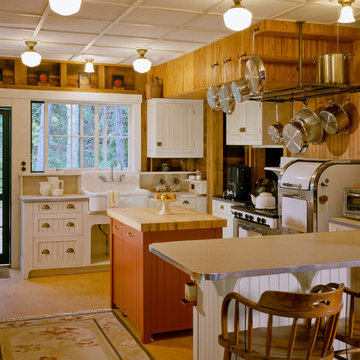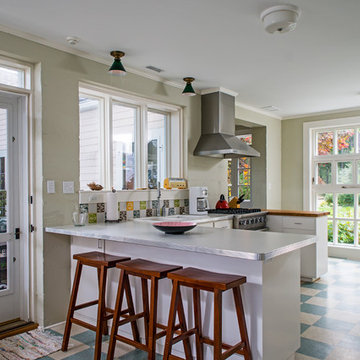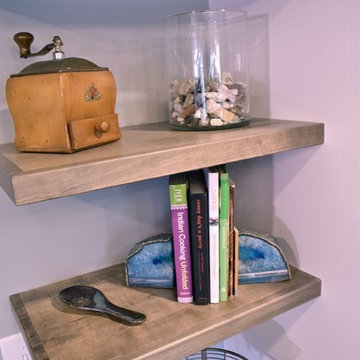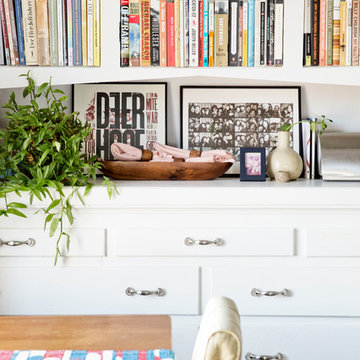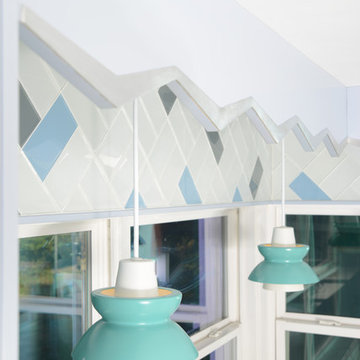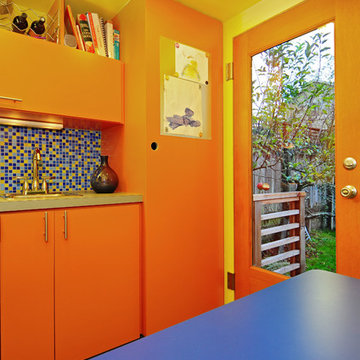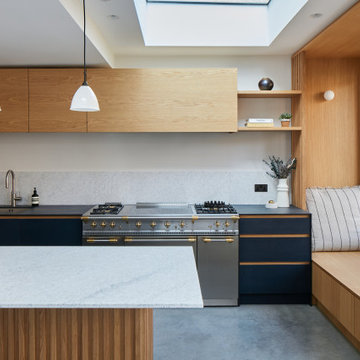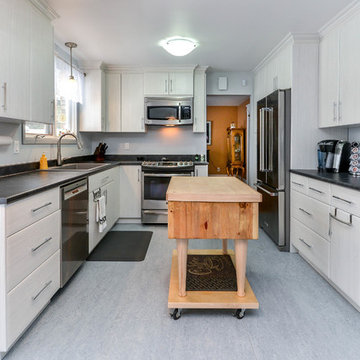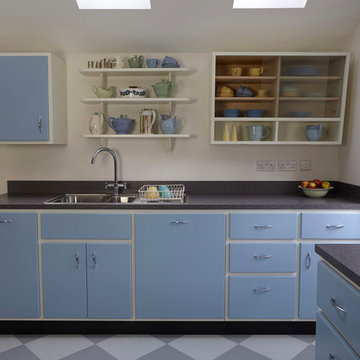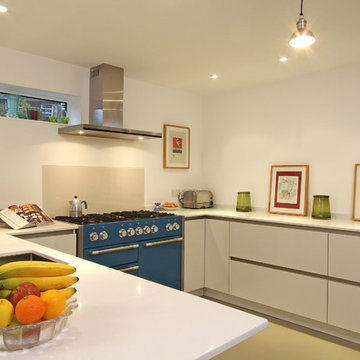Eat-in Kitchen with Linoleum Floors Design Ideas
Sort by:Popular Today
241 - 260 of 2,799 photos
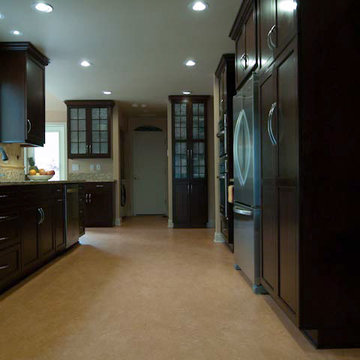
Cherry cabinets, granite countertops, linoleum flooring and exquisite tumbled marble tile comprise this beautiful traditional Kitchen. Microwave convection oven, wall oven induction cooktop, exhaust hood, trio counter depth refrigerator and wine captain by Kitchen Aid.
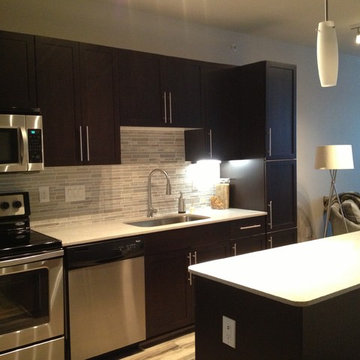
Island light shades not replaced yet but backsplash lighting has new 3000K lamps giving a nice white light rather than a meat locker frosty blue white look.
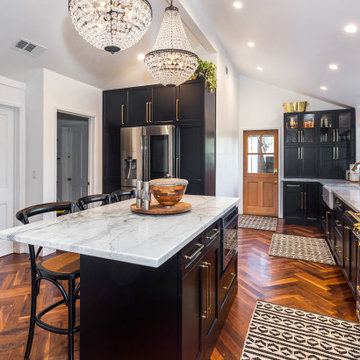
Open space floor plan kitchen overseeing the living space. Vaulted ceiling. A large amount of natural light flowing in the room. Amazing black and brass combo with chandelier type pendant lighting above the gorgeous kitchen island. Herringbone Tile pattern making the area appear more spacious.
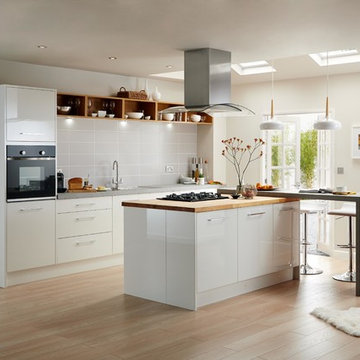
Crisp white paired with solid wood creates light and space within our outstanding Raffello high gloss white kitchen. With open shelves and an abundance of storage solutions, this cool, sleek kitchen is a beautiful addition to your home.
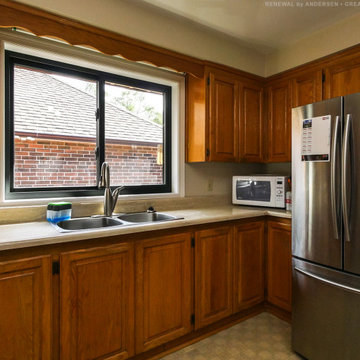
New black sliding window we installed in this lovely kitchen. This pretty kitchen with wood cabinets and stainless steel appliances look great with this large new black replacement window we installed. Find out how easy it is to replace your windows with Renewal by Andersen of Greater Toronto serving most of Ontario.
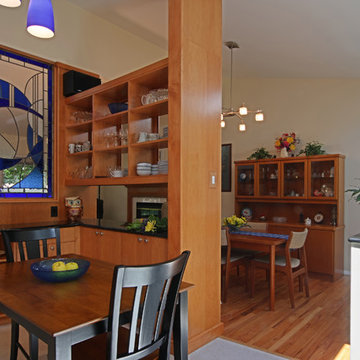
The kitchen of this late-1950s ranch home was separated from the dining and living areas by two walls. To gain more storage and create a sense of openness, two banks of custom cabinetry replace the walls. The installation of multiple skylights floods the space with light. The remodel respects the mid-20th century lines of the home while giving it a 21st century freshness. Photo by Mosby Building Arts.
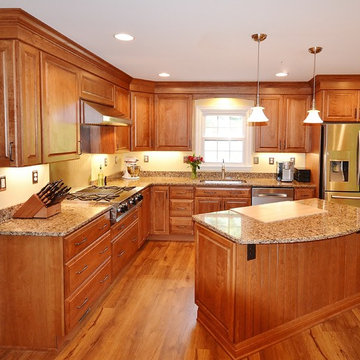
For this traditional kitchen remodel the clients chose Fieldstone cabinets in the Bainbridge door in Cherry wood with Toffee stain. This gave the kitchen a timeless warm look paired with the great new Fusion Max flooring in Chambord. Fusion Max flooring is a great real wood alternative. The flooring has the look and texture of actual wood while providing all the durability of a vinyl floor. This flooring is also more affordable than real wood. It looks fantastic! (Stop in our showroom to see it in person!) The Cambria quartz countertops in Canterbury add a natural stone look with the easy maintenance of quartz. We installed a built in butcher block section to the island countertop to make a great prep station for the cook using the new 36” commercial gas range top. We built a big new walkin pantry and installed plenty of shelving and countertop space for storage.

The original floor plan of the kitchen changed very little, with the exception of centering the range to get some landing space on either side.
Schweitzer Creative
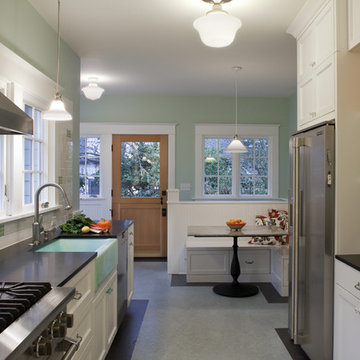
This bungalow kitchen has a flare for the contemporary with clean lines and stainless steel appliances. The mint green farm sink, mint tiles, and subtle wall color infuse the space with personality and shake up the black and white kitchen. Who wouldn't want to enjoy a cup of coffee in this bright and cozy space?
Photos: Eckert & Eckert Photography; Cabinets: DeWils Custom Cabinetry
Eat-in Kitchen with Linoleum Floors Design Ideas
13
