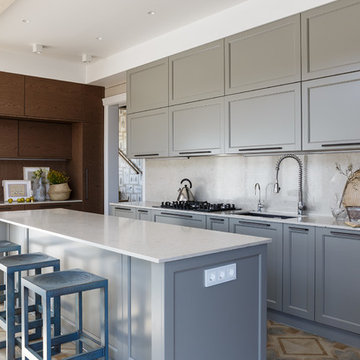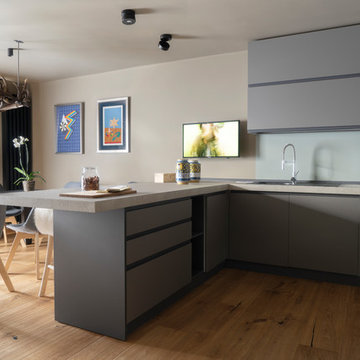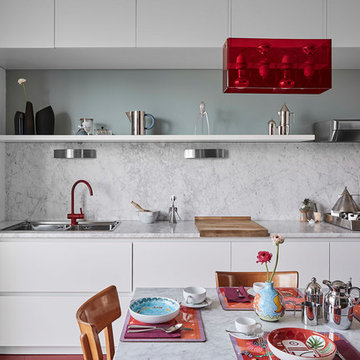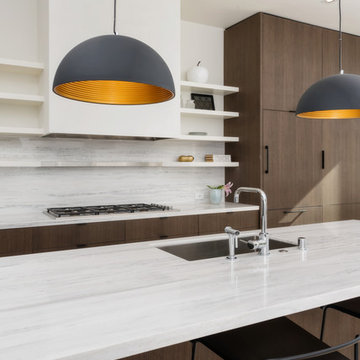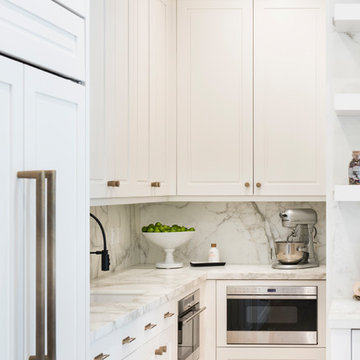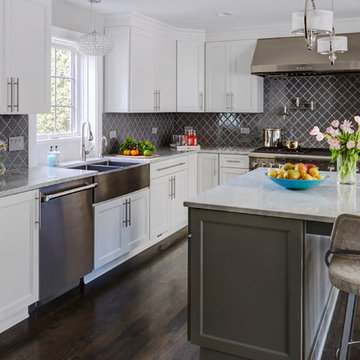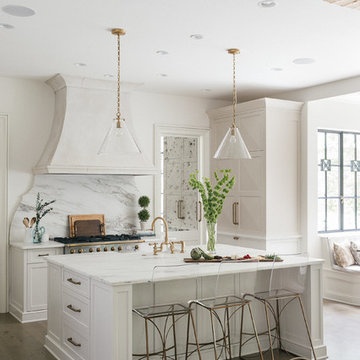Eat-in Kitchen with Marble Benchtops Design Ideas
Refine by:
Budget
Sort by:Popular Today
81 - 100 of 50,128 photos
Item 1 of 3
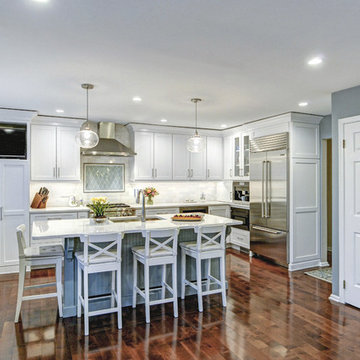
The Mercier maple species hardwood flooring was installed throughout the first floor. It was stained a medium wood tone called Autumn Leaf.
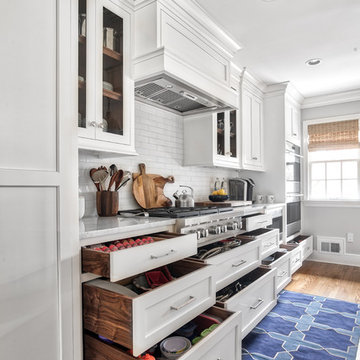
Summit, NJ Transitional Kitchen Designed by Stonington Cabinetry & Design
https://www.kountrykraft.com/photo-gallery/alpine-white-cabinetry-summit-nj-j109884/
#KountryKraft #CustomCabinetry
Cabinetry Style: Penn Line
Door Design: Inset/No Bead TW10 Hybrid
Custom Color: Alpine 25°
Job Number: J109884

View of an L-shaped kitchen with a central island in a side return extension in a Victoria house which has a sloping glazed roof. The shaker style cabinets with beaded frames are painted in Little Greene Obsidian Green. The handles a brass d-bar style. The worktop on the perimeter units is Iroko wood and the island worktop is honed, pencil veined Carrara marble. A single bowel sink sits in the island with a polished brass tap with a rinse spout. Vintage Holophane pendant lights sit above the island. The black painted sash windows are surrounded by non-bevelled white metro tiles with a dark grey grout. A Wolf gas hob sits above double Neff ovens with a black, Falcon extractor hood over the hob. The flooring is hexagon shaped, cement encaustic tiles. Black Anglepoise wall lights give directional lighting.
Charlie O'Beirne - Lukonic Photography
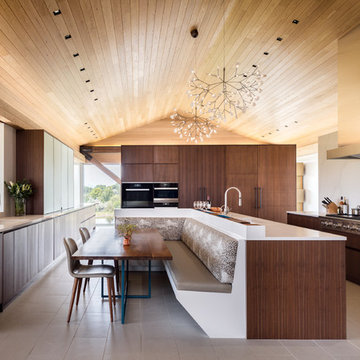
Contemporary and Eclectic Kitchen with Wooden Ceiling and Moooi Lighting, Photo by David Lauer Photography

This property was completely gutted and redesigned into a single family townhouse. After completing the construction of the house I staged the furniture, lighting and decor. Staging is a new service that my design studio is now offering.

Elongated white subway tiles are used in the floor-to-ceiling backsplash for a simple, casual look.
Playful vibrant cabinets in Benjamin Moore Bunker Hill Green create a cheerful atmosphere around wood features and marble countertops. A T-shape kitchen island and dining table are combined with Carerra marble and oak countertops. Backless bistro Serena & Lily Riviera Backless Stools are placed at the eat-in island table set under an ivory tiered Made Goods Patricia Chandelier. Stainless steel upgrades include a fridge framed by green cabinets, under counter wine cooler and stove under steel hood. A white corner focuses on a wet bar with floating shelves flanking a window over a set of under counter beverage fridge and wine coolers. Wire brushed oak floors open up the kitchen design in a warm and modern way creating a beautiful design.
Eat-in Kitchen with Marble Benchtops Design Ideas
5




