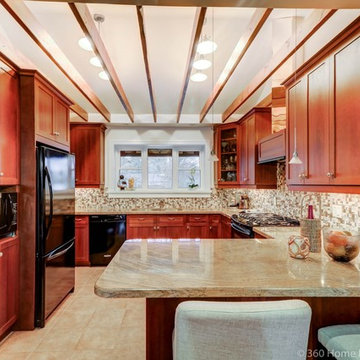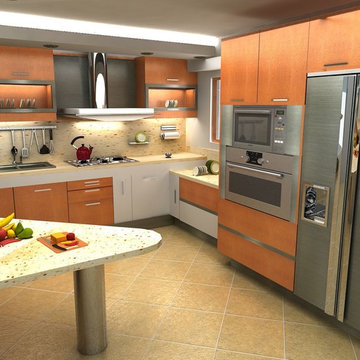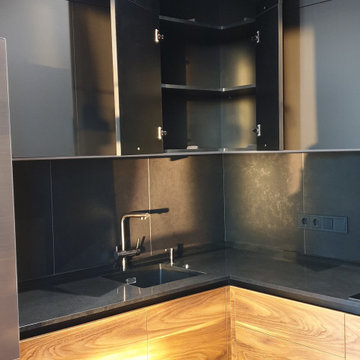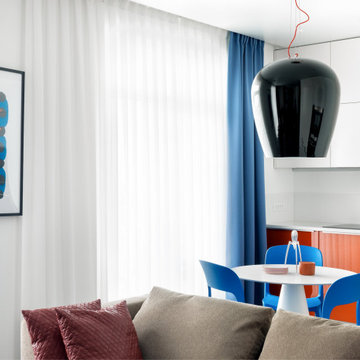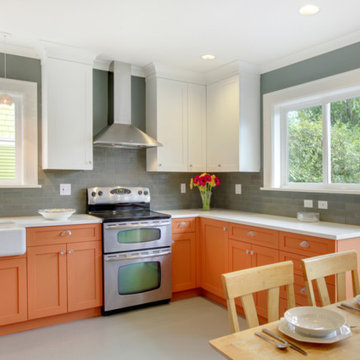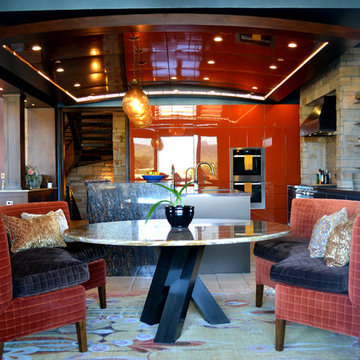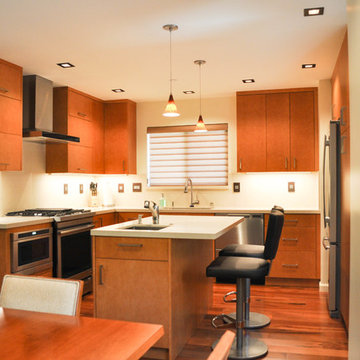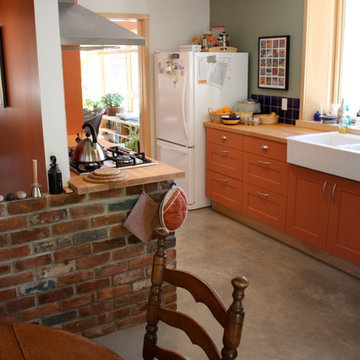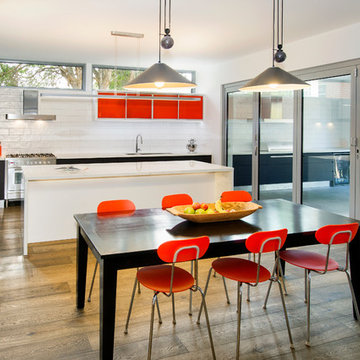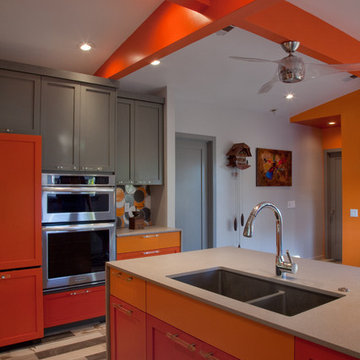Eat-in Kitchen with Orange Cabinets Design Ideas
Refine by:
Budget
Sort by:Popular Today
161 - 180 of 421 photos
Item 1 of 3
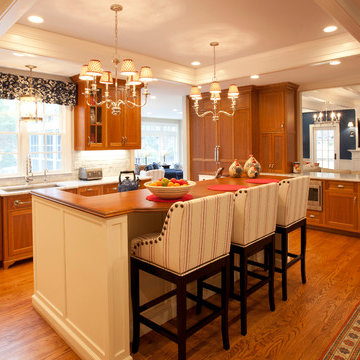
New kitchen opens up to beamed family room and new sunporch and breakfast room. Tray ceiling in kitchen creates visual connection to family room ceiling.
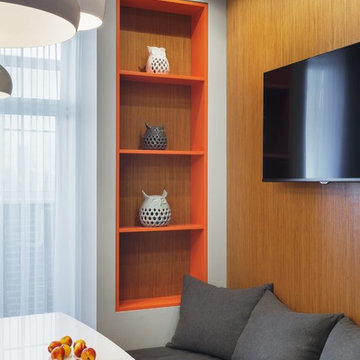
Кухня была большая и длинная. нам хотелось ее зонально разделить, что бы она не смотрелась вагоном. таким образом у нас появилась эта ниша с диваном и системой хранения. Вообще у нс на кухне очень много систем хранения. На стене и потолке шпонированные панели теплого золотого оттенка. Что бы закрепить их мы повозились. стол большой раскладной со стеклянной столешницей. Сама кухня это мдф в покраске, столешница искусственный камень цвета антрацит. Фартук крамогранит под сланец. Есть меловая магнитная стена, на нее девочки крепят свои работы. в кухне есть 2 встроенных холодильника так как семья у нас большая.
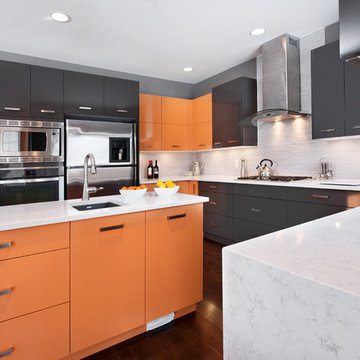
Armoires de cuisine en thermoplastique à haute brillance. Avec le programme Prémoulé, vous pouvez personnaliser votre cuisine et choisir parmi une vaste sélection de modèles, d'accessoires et d'options de finition! La finition brillante était le choix pour cette cuisine colorée
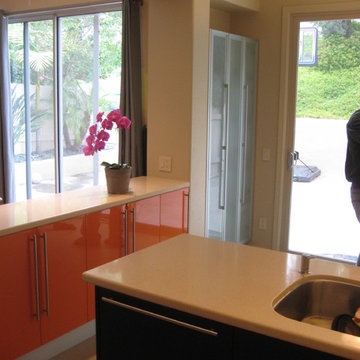
ITALIAN KITCHEN CABINETS SUPPLIER
Designer: Carol Smith
Co-Designer: Andre Bondarev
Location: San Diego California
Cabinets: Pedini cucine and AsHome cucine
Made: Made in Italy
Material: Wood and Glossy Lacquer
Color: Rovere Moro, Rosso Arancio
Appliances: Miele, Kitchen Aid
Fixtures: KWC,
Counter top: Quartz Compac “Moka”
Back splash: Porcelanosa tiles “Line Crema”
Floor: Porcelain tiles GranitiFiandre
Wools: Sami gloss paint Frazee “Tranquil”
BATH AND KITCHEN TOWN
9265 Activity Rd. Suite 105
San Diego, CA 92126
t. 858 5499700
t/f 858 408 2911
www.kitchentown.com
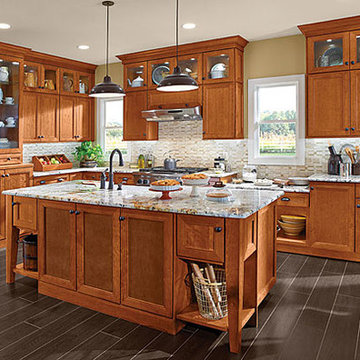
A luxe transitional kitchen design featuring square recessed panel cabinetry in Praline
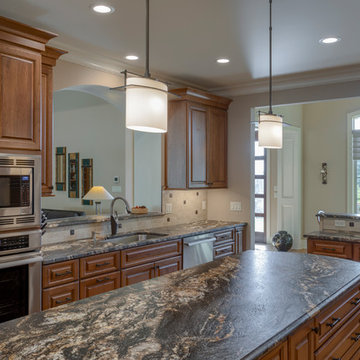
Up on a Hillside, stands a strong and handsome home with many facets and gables. Built to withstand the test of time, the exquisite stone and stylish shakes siding surrounds the exterior and protects the beauty within. The distinguished front door entry with side lights and a transom window stands tall and opens up to high coffered ceilings, a floor to ceiling stone fireplace, stunning glass doors & windows, custom built-ins and an open concept floor plan. The expansive kitchen is graced with a striking leathered granite island, butlers pantry, stainless-steel appliances, fine cabinetry and dining area. Just off the kitchen is an inviting sunroom with a stone fire place and a fantastic EZE Breeze Window System. There is a custom drop-zone built by our team of master carpenters that offers a beautiful point of interest as well as functionality. En suite bathrooms add a sense of luxury to guest bedrooms. The master bedroom has a private sunroom perfect for curling up and reading a book. The luxurious Master Bath exudes tranquility with a large garden tub, custom tile shower, barrel vault ceiling and his & hers granite vanities. The extensively landscaped back yard features tiered rock walls, two gorgeous water features and several spacious outdoor living areas perfect for entertaining friends and enjoying the four seasons of North Carolina.
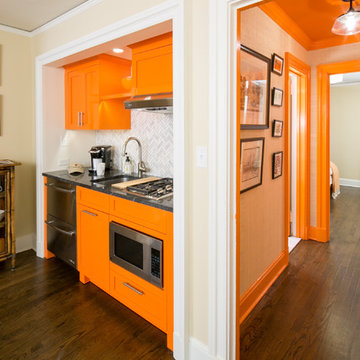
This apartment, in the heart of Princeton, is exactly what every Princeton University fan dreams of having! The Princeton orange is bright and cheery.
Photo credits; Bryhn Design/Build
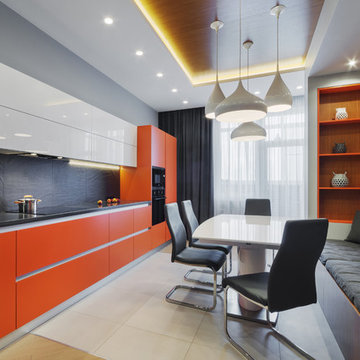
Кухня была большая и длинная. нам хотелось ее зонально разделить, что бы она не смотрелась вагоном. таким образом у нас появилась эта ниша с диваном и системой хранения. Вообще у нс на кухне очень много систем хранения. На стене и потолке шпонированные панели теплого золотого оттенка. Что бы закрепить их мы повозились. стол большой раскладной со стеклянной столешницей. Сама кухня это мдф в покраске, столешница искусственный камень цвета антрацит. Фартук крамогранит под сланец. Есть меловая магнитная стена, на нее девочки крепят свои работы. в кухне есть 2 встроенных холодильника так как семья у нас большая.
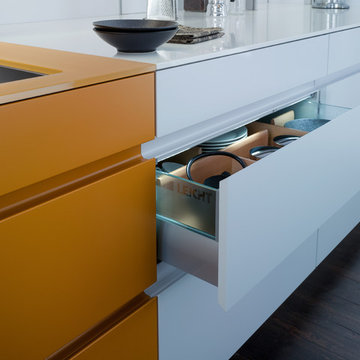
Light shelf unit instead of wall unit fronts. The shelves with integrated
LED-lights lock into the live vertical aluminium supports in
any chosen position. Thus the sophisticated AMBIENCE xtend-shelf
unit offers flexibility and freedom of design. It can also be used as a
room dividing architectural element.
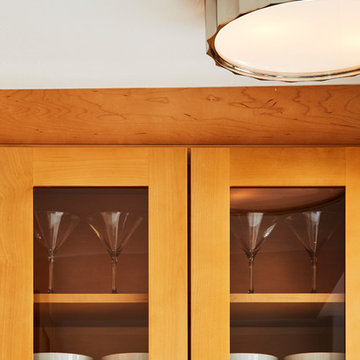
Dylan Chandler photography
Full gut renovation of this kitchen in Brooklyn. Check out the before and afters here! https://mmonroedesigninspiration.wordpress.com/2016/04/12/mid-century-inspired-kitchen-renovation-before-after/
Eat-in Kitchen with Orange Cabinets Design Ideas
9
