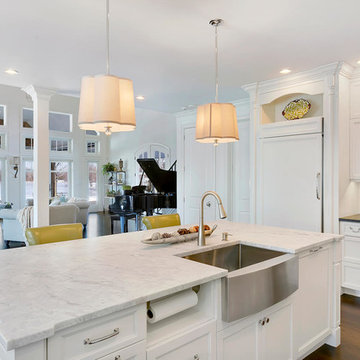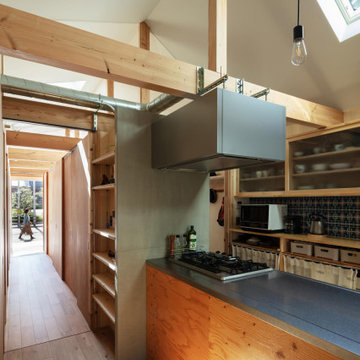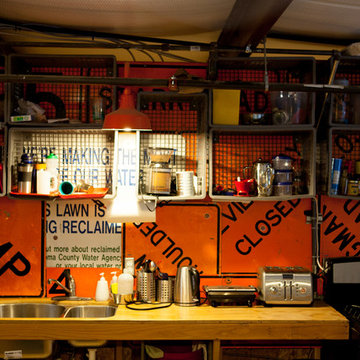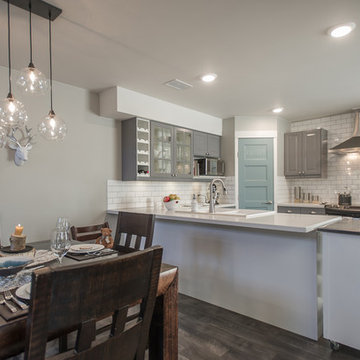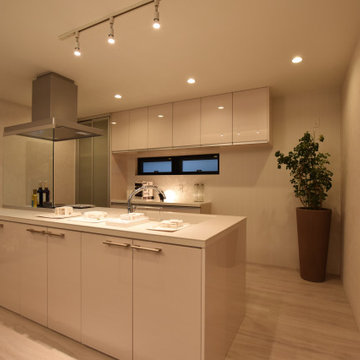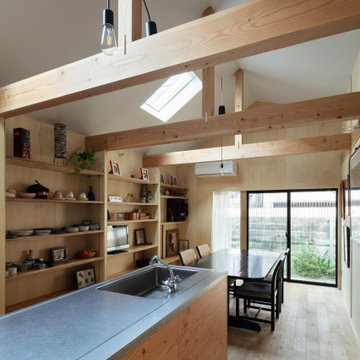Eat-in Kitchen with Plywood Floors Design Ideas
Refine by:
Budget
Sort by:Popular Today
161 - 180 of 798 photos
Item 1 of 3
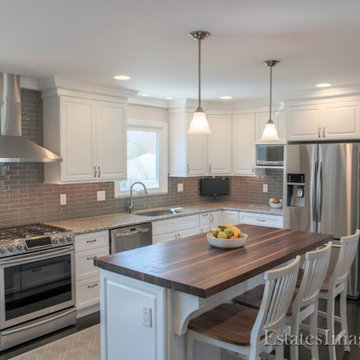
We took a small dark kitchen and made it light and bright with clean lines. The island countertop is walnut The cabinets are Fabuwood Hallmark Frost from their Value line.
The crown molding was extended to include that walls of the room. Well done David Cajigas Construction, LLC.
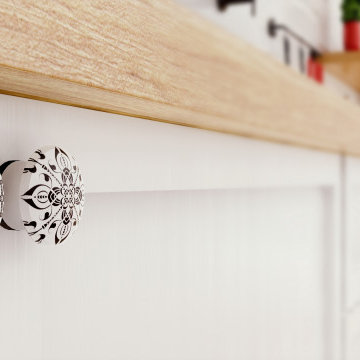
Hi everyone:
My contemporary kitchen design
ready to work as B2B with interior designers
www.mscreationandmore.com/services
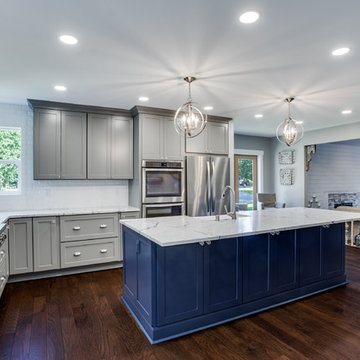
Removed load bearing wall, opened up large space for new entertaining kitchen. Combined blue and gray for dramatic look.
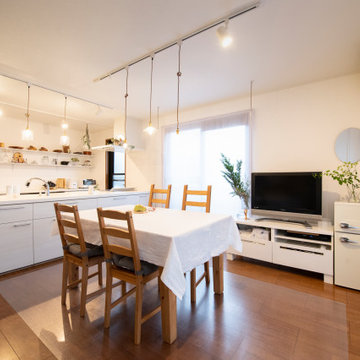
ご自宅のキッチンにてお料理教室を運営されているお客様。お料理教室に通って下さる生徒様、またご家族の笑顔のために、21年間慣れ親しんだキッチン空間をリノベーションすることを決意されました。
当初はリノベーション工事はせず、インテリアで雰囲気を変えるというご相談でしたが、オープンキッチンにした際のお料理教室での使い勝手やデザイン性の変化などに魅力を感じられ、工事を入れたリニューアルとなりました。
白を基調にレンガ柱や収納棚にアンティーク塗装を加えています。また、ソファやクッション、カーテンなど大人っぽいパープルをアクセントカラーとしたインテリアコーディネートもさせて頂きました。
オーナー様にぴったりの大人かわいい空間に仕上がりとても嬉しく思います。生徒様、ご家族の笑顔溢れるお教室となりますように。
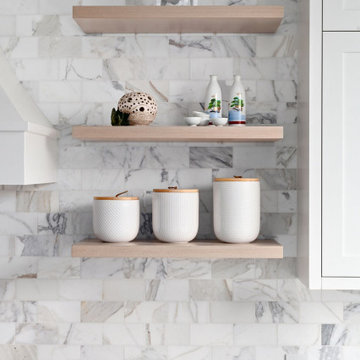
Perfect paring of wood and stone on this eyecatching island. This kitchen features a marbled waterfall edge countertop, hugging a white oak shaker door.
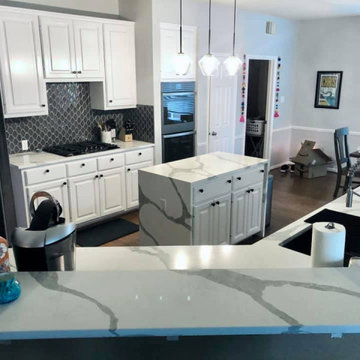
3 CM Vicostone Misterio Island and Perimeter Counter Tops from Triton Stone Group paired with stainless steel appliances. Fabrication and installation by Blue Label Granite in Buda, TX.
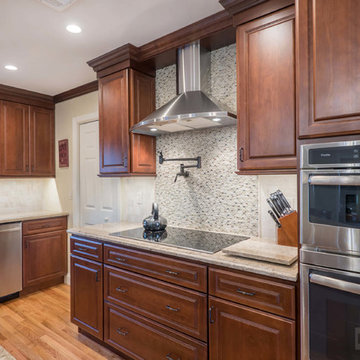
This Cherry kitchen was designed with Starmark cabinets in the Accord door style. Featuring a Nutmeg Stain finish, the Cambria Berkeley countertop adds to the allure of this beautiful center isle kitchen.
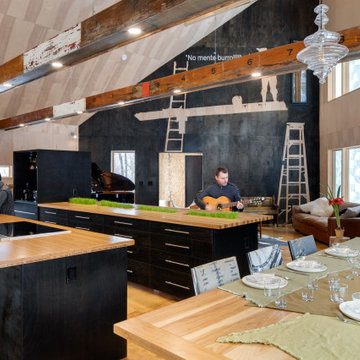
Easy to gather for casual sitting or formal dinner.
Wismical mural is by the owner done with ebony colored stain.
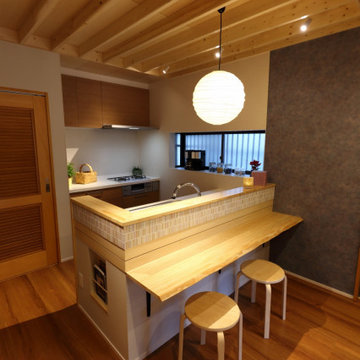
明るく広く、見通しが良いようレンジフード(コンロ)は手前に設けず、二列型の対面キッチンに。
キッチンに立てば、リビングやその奥に広がる庭まで見通せます。
キッチン前には耳付きの木製カウンターと、アクセントとなるエクリュカラーのモザイクタイルを設けることで、やわらかで和やかな雰囲気に会話も弾みます。
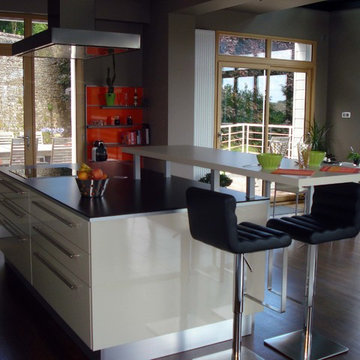
Façades brillante coloris Corde.
Plans de travail en stratifié HPL épaisseur mm sur cadre aluminium.
Crédences en verre brillant orangé avec profilé inox.
Bâti décor pour intégrer les armoires.
Particularité: La façade armoire du milieu dissimule un passage vers une autre pièce.
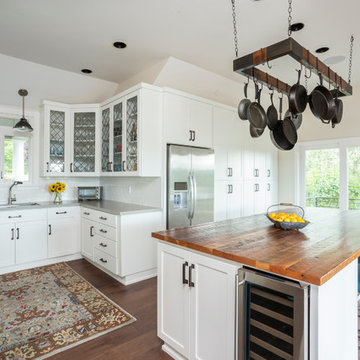
This expansive kitchen features high ceilings, an oversized kitchen island, and gorgeous design details.
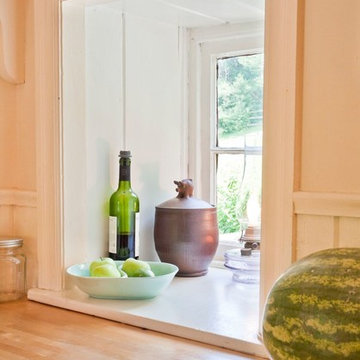
This farmhouse, with it's original foundation dating back to 1778, had a lot of charm--but with its bad carpeting, dark paint colors, and confusing layout, it was hard to see at first just how welcoming, charming, and cozy it could be.
The first focus of our renovation was creating a master bedroom suite--since there wasn't one, and one was needed for the modern family that was living here day-in and day-out.
To do this, a collection of small rooms (some of them previously without heat or electrical outlets) were combined to create a gorgeous, serene space in the eaves of the oldest part of the house, complete with master bath containing a double vanity, and spacious shower. Even though these rooms are new, it is hard to see that they weren't original to the farmhouse from day one.
In the rest of the house we removed walls that were added in the 1970's that made spaces seem smaller and more choppy, added a second upstairs bathroom for the family's two children, reconfigured the kitchen using existing cabinets to cut costs ( & making sure to keep the old sink with all of its character & charm) and create a more workable layout with dedicated eating area.
Also added was an outdoor living space with a deck sheltered by a pergola--a spot that the family spends tons of time enjoying during the warmer months.
A family room addition had been added to the house by the previous owner in the 80's, so to make this space feel less like it was tacked on, we installed historically accurate new windows to tie it in visually with the original house, and replaced carpeting with hardwood floors to make a more seamless transition from the historic to the new.
To complete the project, we refinished the original hardwoods throughout the rest of the house, and brightened the outlook of the whole home with a fresh, bright, updated color scheme.
Photos by Laura Kicey
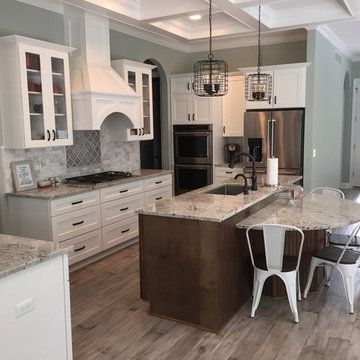
A beautifully crafted traditional/craftsman style kitchen with white shaker cabinets and a reclaimed wood finished island, this custom decorative wood hood ties everything in together.
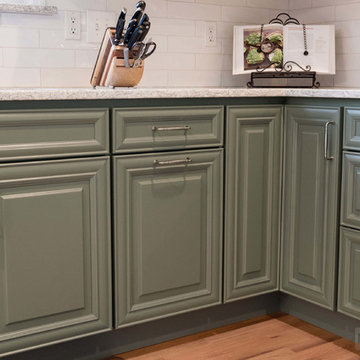
This Maple kitchen was designed with Starmark cabinets in the Venice door style. Featuring Moss Green and Stone Tinted Varnish finishes, the Cambria Berwyn countertop adds to nice touch to this clean kitchen.
Eat-in Kitchen with Plywood Floors Design Ideas
9
