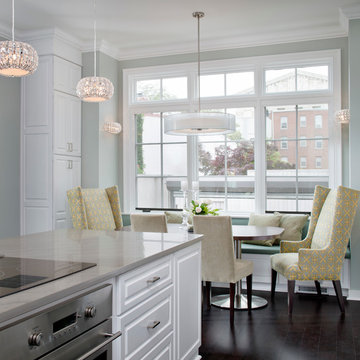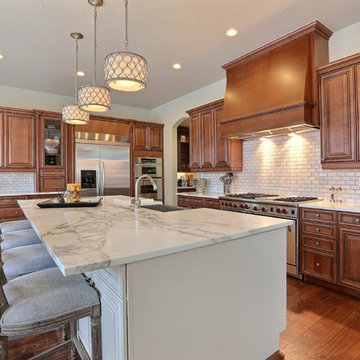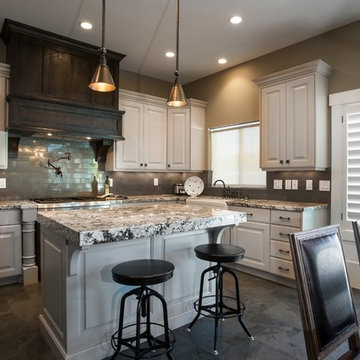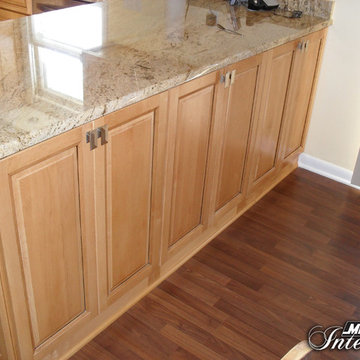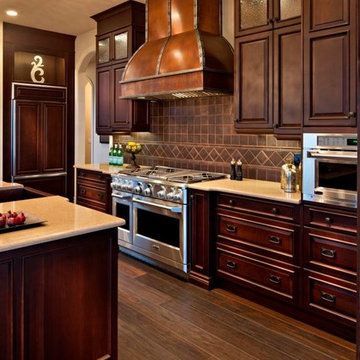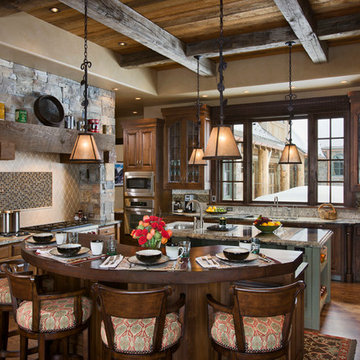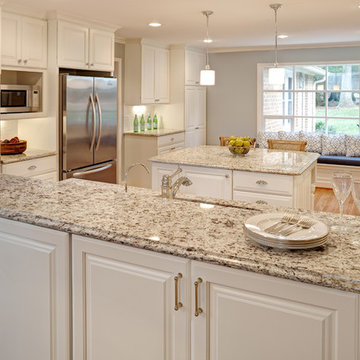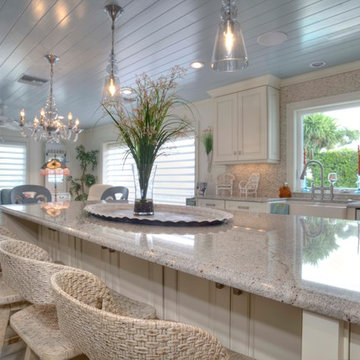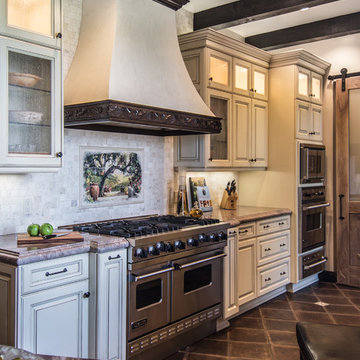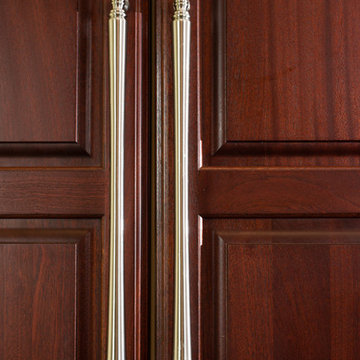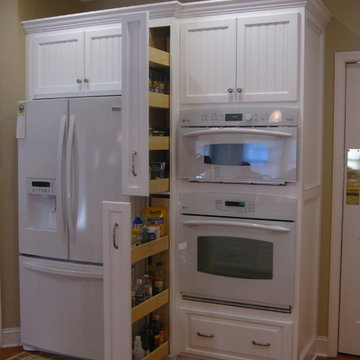Eat-in Kitchen with Raised-panel Cabinets Design Ideas
Refine by:
Budget
Sort by:Popular Today
101 - 120 of 94,413 photos
Item 1 of 3
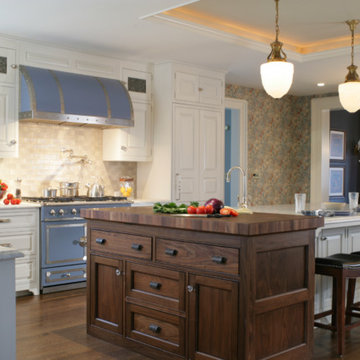
This handmade custom designed kitchen was created for an historic restoration project in Northern NJ. Handmade white cabinetry is a bright and airy pallet for the home, while the Provence Blue Cornufe with matching custom hood adds a unique splash of color. While the large farm sink is great for cleaning up, the prep sink in the island is handily located right next to the end grain butcher block counter top for chopping. The island is anchored by a tray ceiling and two antique lanterns. A pot filler is located over the range for convenience.
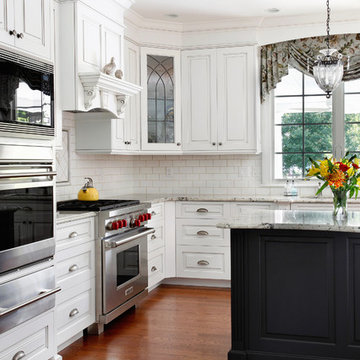
The cabinets add interesting dimension to the room by bumping in and out to highlight the various aspects of the kitchen layout.
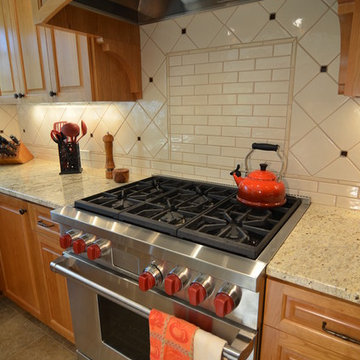
The custom built hood cover gives the range a cozy feel.
Roloff Construction, Inc.
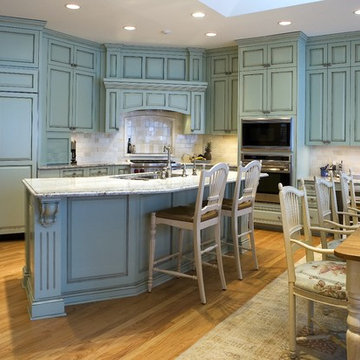
The raised panel, French blue cabinets are finished with a dark brown glazing. These are full overlay doors and drawers, constructed with high precision to maintain a 1/8” gap between every side of a door and drawer.
Using Carrera marble subway tiles on the backsplash enhanced the Kashmir White granite on countertops. For the backsplash, marble tiles and listellos were carefully designed to create an arched top niche that mirrors the shape of the range hood opening and it doubles a space for storing spices and oils.
PHOTO CREDIT: John Ray
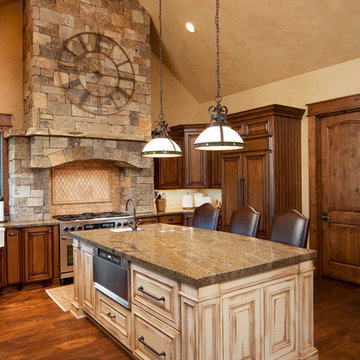
Keystone Ranch Prineville Oregon
Ranch style home designed by Western Design International of Prineville Oregon
Built by Cascade Builders & Associates Inc.
Photo by: Chandler Photography
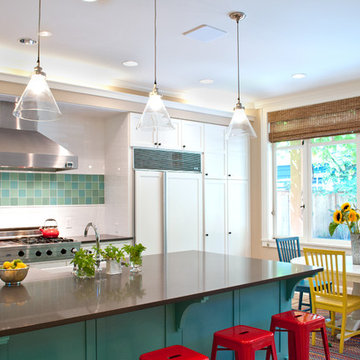
The original kitchen featured an island that divided the space and was out of scale for the space, the tile and countertops that were dated. Our goal was to create an inviting kitchen for gatherings, and integrate our clients color palette without doing a complete kitchen remodel. We designed a new island with high gloss paint finish in turquoise, added new quartz countertops, subway and sea glass tile, vent hood, light fixtures, farm style sink, faucet and cabinet hardware. The space is now open and offers plenty of space to cook and entertain.
Keeping our environment in mind and sustainable design approach, we recycled the original Island and countertops to 2nd Used Seattle.
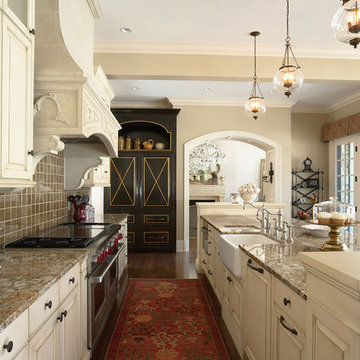
Grand architecturally detailed stone family home. Each interior uniquely customized.
Architect: Mike Sharrett of Sharrett Design
Interior Designer: Laura Ramsey Engler of Ramsey Engler, Ltd.
Eat-in Kitchen with Raised-panel Cabinets Design Ideas
6
