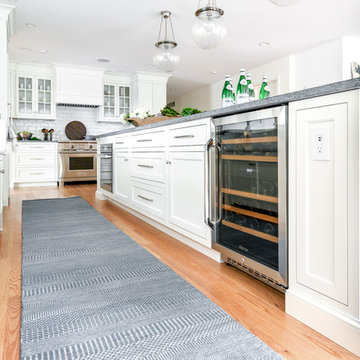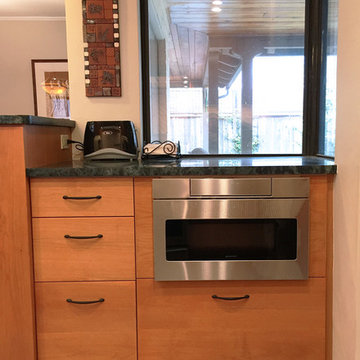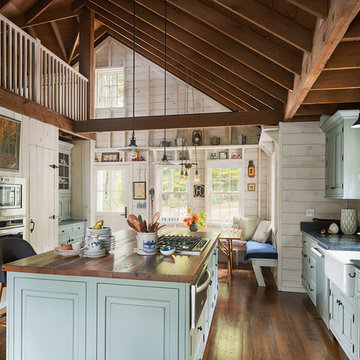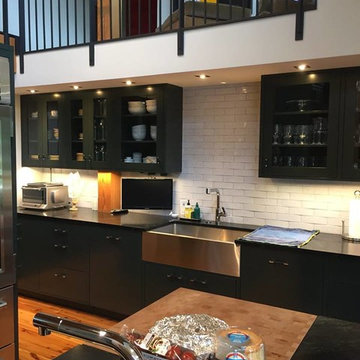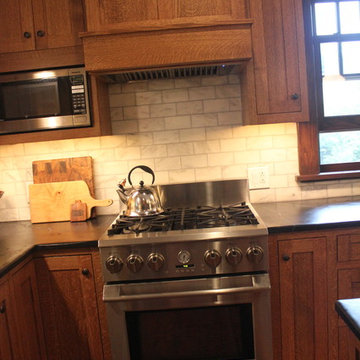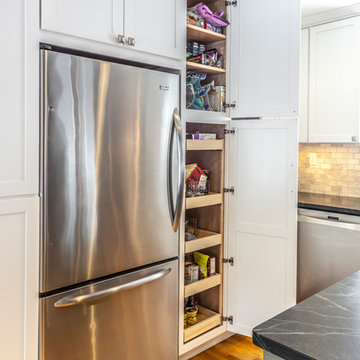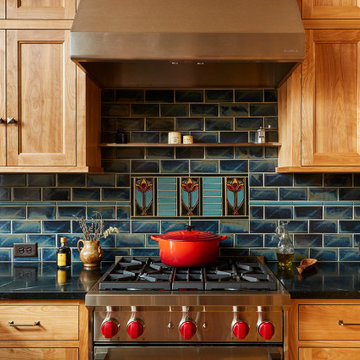Eat-in Kitchen with Soapstone Benchtops Design Ideas
Refine by:
Budget
Sort by:Popular Today
141 - 160 of 8,701 photos
Item 1 of 3
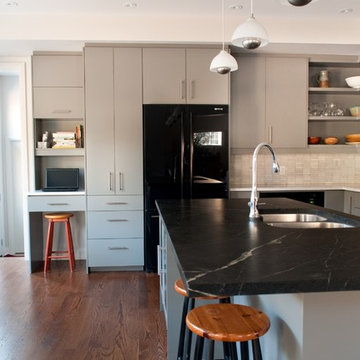
Cabinet Works Plus-Rebecca Melo, designer
Green Mountain Soapstone, St. Catherines
Karen Byker, photographer
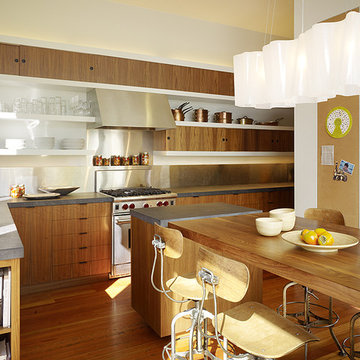
Typical of many San Francisco Victorians, this home’s kitchen had evolved over the years out of an enclosed porch. The centerpiece of the new light-filled space is a custom island / drop-leaf table that converts from a casual family dining area to an ample area for the children’s art projects, or seating for twelve. Open shelving and a series of custom ledges for the family’s seasonal canning efforts intensify the casual, working feel to the kitchen, which is both modern, yet appropriate to the essence of the home.
Photography: Matthew Millman
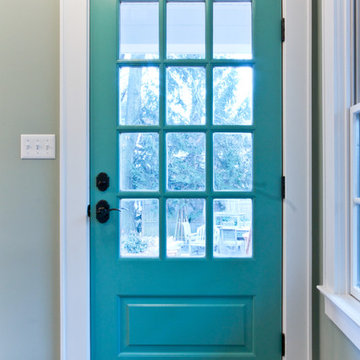
This sunny pop of color painted on an interior door has become one of MRC's signature design features. This client chose a slightly greener version of the original to complement their gorgeous sage-hued island.
The door serves as a back entry into the homeowners' new kitchen. The project consisted of a kitchen addition and a new mahogany screened porch for the utmost in indoor/outdoor living. The new kitchen, finished with custom cabinets, soapstone counters, an island, and a coffee bar, is drenched in sunlight thanks to a wall of oversized windows. The end result feels something like a luxurious green house.
Photo by Mike Mroz of Michael Robert Construction

A complete renovation of a 90's kitchen featuring a gorgeous blue Lacanche range. The cabinets were designed by AJ Margulis Interiors and built by St. Joseph Trim and Cabinet Company.
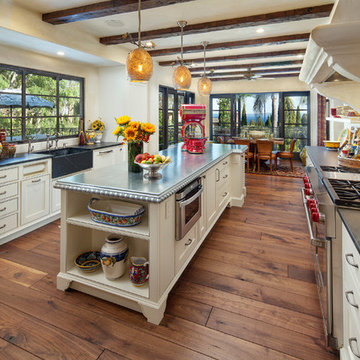
Architect: Tom Ochsner
General Contractor: Allen Construction
Photographer: Jim Bartsch Photography
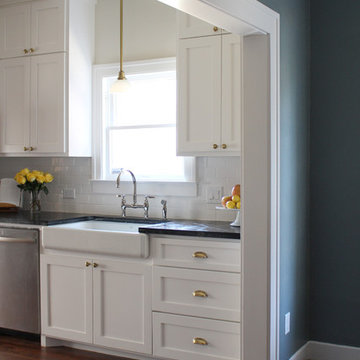
Beautiful 1936 Cottage Kitchen remodel. This kitchen maintains the character of the home with modern updates and chic style.
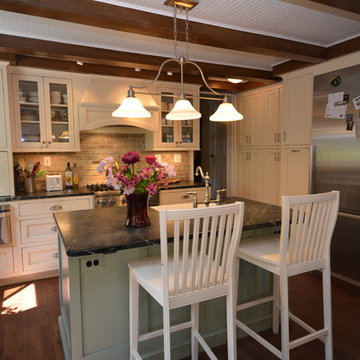
Farmhouse Kitchen remodel in original Quaker Boys School building, now a family home. A true turnkey project, we incorporated the homeowner's need for modern conveniences while staying true to the style of the building. An antique oak barn beam mantle, exposed original log walls, antique brick reclaimed from an old charcoal factory out west, and barn siding oak flooring made this a labor of love!
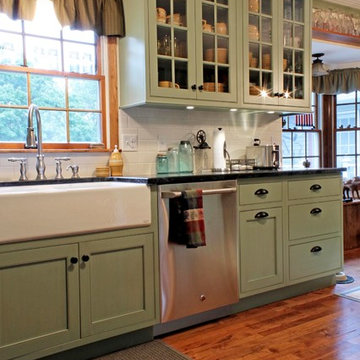
This kitchen exudes comfort the moment you step into the room; from the soothing green cabinets with the clear tempered glass to display the cheerful dishware to the fitted farmhouse sink.
The black pull cups and knobs match with the soft soapstone countertops and provide the perfect touch of contrast.
-Allison Caves, CKD
Caves Kitchens
Eat-in Kitchen with Soapstone Benchtops Design Ideas
8


