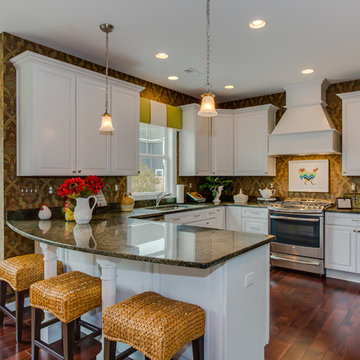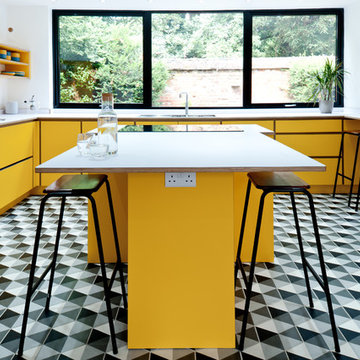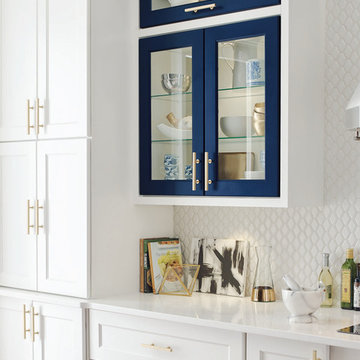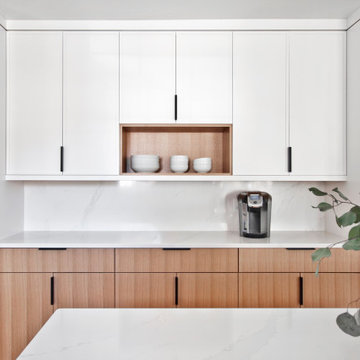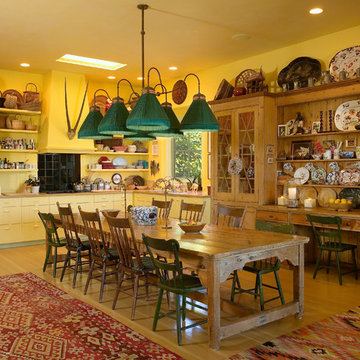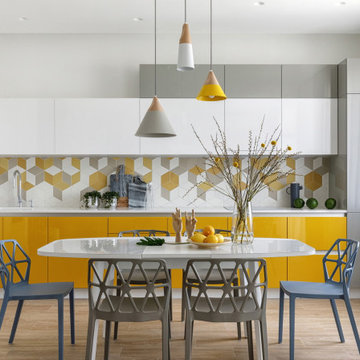Eat-in Kitchen with Yellow Cabinets Design Ideas
Refine by:
Budget
Sort by:Popular Today
161 - 180 of 2,957 photos
Item 1 of 3
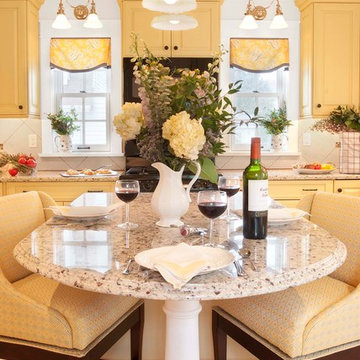
A new addition to this tiny bungalow accomodates a new kitchen featuring yellow cabinetry. Light and bright, the kitchen features historic reproduction lighting by Rejuvenation, and custom upholstered barstools by Ballard Designs. Interior design by Kristine Robinson of Robinson Interiors and photogrphy by Katrina Mojzesz
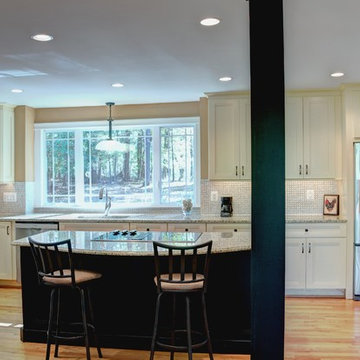
This space was originally a very traditional dining room and separate laundry area in a mid century ranch. The home owner decided to remove the walls adding two support posts. They selected a cream colored cabinetry and black cabinets for the island. The window height was changed to allow for the cabinetry underneath.
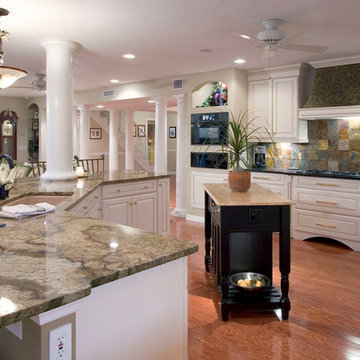
The 8' ceiling was limiting, due to the 2nd story above. The Right hand column at the main island hides a structural post carrying the entire 2nd floor. It allowed us to open 32' of clear span across the new kitchen & family rooms creating a truly "Great Room" area. Note the view through the far columns show the opening of the Dining room & Foyer after removing those walls. Once again some of these columns were structural and supporting the 2nd floor system. Great view of the Custom site built hood over the cooktop. Owner's did the faux finishing. It's wonderful to have Clients that are creative.
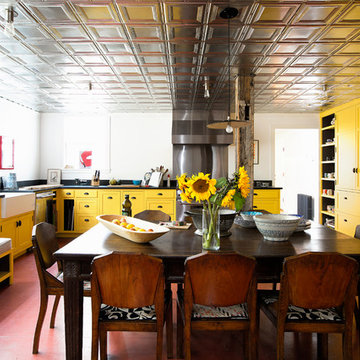
Architect: Douglas Wright
www.dcwarchitects.com
Photography: Costas Picadaz
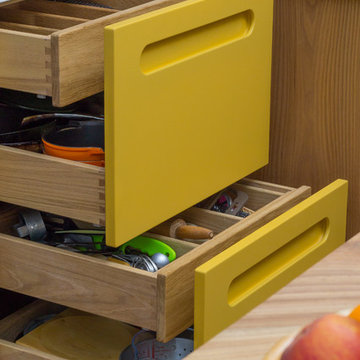
This Mid Century inspired kitchen was manufactured for a couple who definitely didn't want a traditional 'new' fitted kitchen as part of their extension to a 1930's house in a desirable Manchester suburb.
Practicality: A place for everything in the kitchen was on their wish list. This Set of 4 solid oak drawers behind 2 drawer fronts contains everything the keen cooks needed right where they needed it.
Photo: Ian Hampson
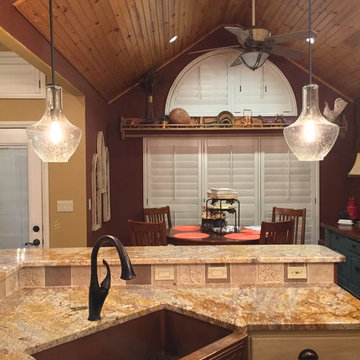
These glass pendant lights connect the space from the kitchen to the dining room. Looking for the same look? Try Kichler Seeded Glass pendant lights.
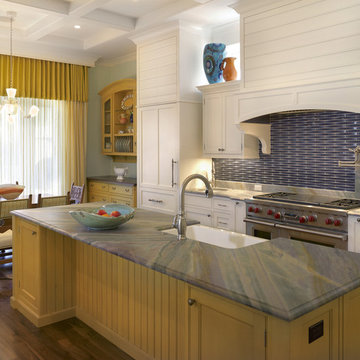
Tampa Builders Alvarez Homes - (813) 969-3033. Vibrant colors, a variety of textures and covered porches add charm and character to this stunning beachfront home in Florida.
Photography by Jorge Alvarez
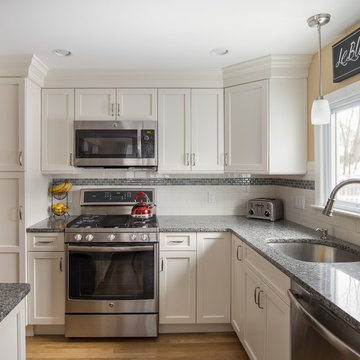
We opened up two walls to create an open floor plan with the clients dining and living rooms and gaining them a seated island. The clients love their bright, welcoming space full of great storage! Cabinetry by Executive Cabinetry, Urban Flat Panel Door in Maple with Alabaster paint.
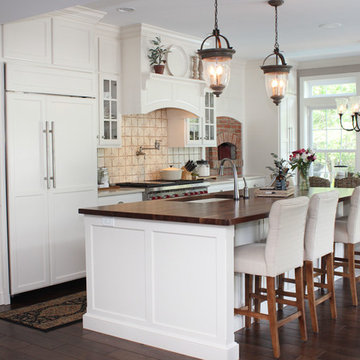
Painted kitchen featuring brick pizza oven. Large island with walnut counter-top. Photo by Justin and Elizabeth Taylor.
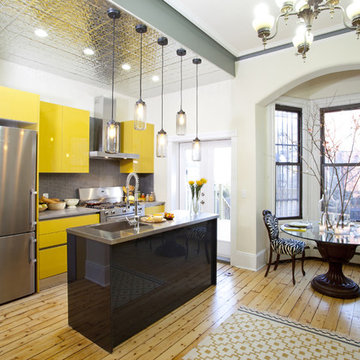
This kitchen started by removing a wall to open up a light and airy space for entertaining. Lacquer cabinets imported from Italy frame the room in clean lines and provide ample storage to kill clutter. The island sports a stainless steel top with an integrated sink and sprayer faucet. Soft pine floors are original to the house and bring century old warmth and character into the present day. A dropped section of tin ceiling was installed to delineate the cooking space and weave in another period feature. Photo by Chris Amaral

Clean lines and a refined material palette transformed the Moss Hill House master bath into an open, light-filled space appropriate to its 1960 modern character.
Underlying the design is a thoughtful intent to maximize opportunities within the long narrow footprint. Minimizing project cost and disruption, fixture locations were generally maintained. All interior walls and existing soaking tub were removed, making room for a large walk-in shower. Large planes of glass provide definition and maintain desired openness, allowing daylight from clerestory windows to fill the space.
Light-toned finishes and large format tiles throughout offer an uncluttered vision. Polished marble “circles” provide textural contrast and small-scale detail, while an oak veneered vanity adds additional warmth.
In-floor radiant heat, reclaimed veneer, dimming controls, and ample daylighting are important sustainable features. This renovation converted a well-worn room into one with a modern functionality and a visual timelessness that will take it into the future.
Photographed by: place, inc
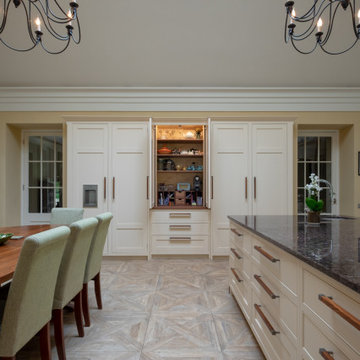
Beautiful handmade painted kitchen near Alresford Hampshire. Traditionally built from solid hardwood, 30mm thick doors, drawer fronts and frames. Trimmed with real oak interiors and walnut. Every unit was custom built to suit the client requirements. Not detail was missed.
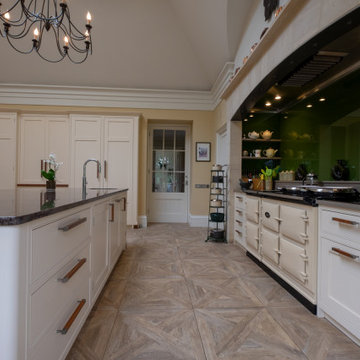
Beautiful handmade painted kitchen near Alresford Hampshire. Traditionally built from solid hardwood, 30mm thick doors, drawer fronts and frames. Trimmed with real oak interiors and walnut. Every unit was custom built to suit the client requirements. Not detail was missed.
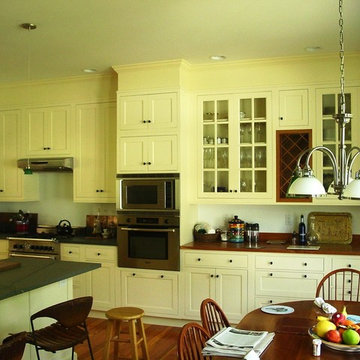
The cabinetry provided and installed by Kooris design Associates LLC blended beautifully with the space. The client selected a recessed panel door in maple inset style in a faded yellow paint. The cabinets were nicely contrasted with slate and cherry tops.
Eat-in Kitchen with Yellow Cabinets Design Ideas
9
