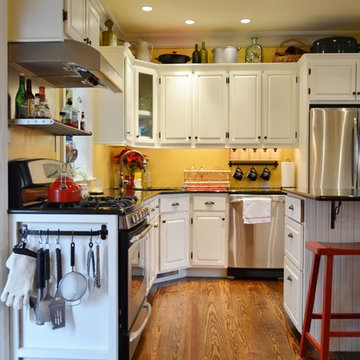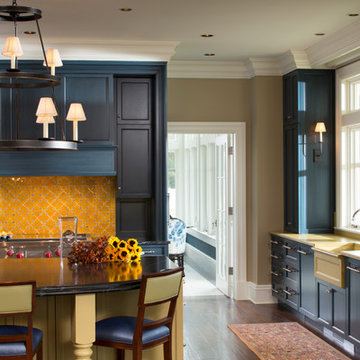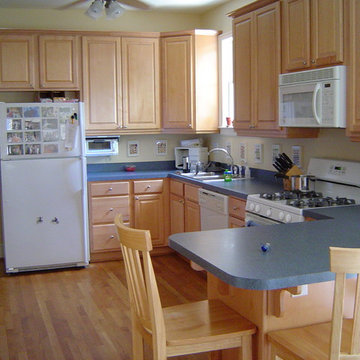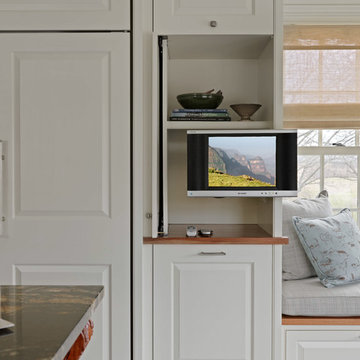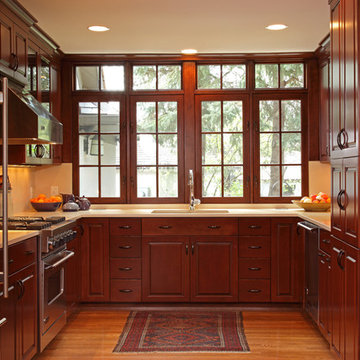Eat-in Kitchen with Yellow Splashback Design Ideas
Refine by:
Budget
Sort by:Popular Today
101 - 120 of 3,614 photos
Item 1 of 3
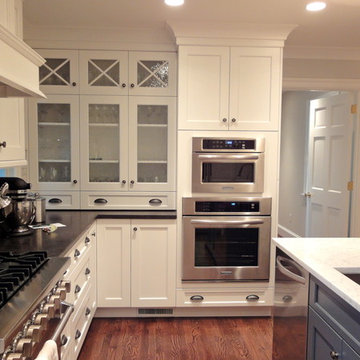
This family needed a family kitchen. With one young son and another on the way they needed a space that would allow views to the rest of the house and space to move around 2 active children. A fresh color scheme and classic choices were implemented to create a fresh space for them. Sarah worked with both husband and wife to create a workable space that had plenty of storage and appealed to their design aesthetic.
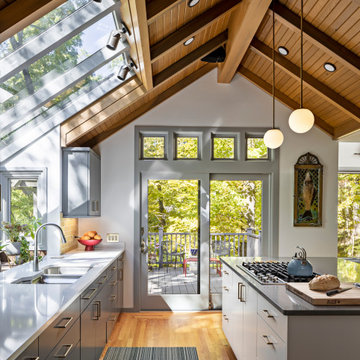
For this mid-century modern kitchen our team came up with a design plan that gave the space a completely new look. We went with grey and white tones to balance with the existing wood flooring and wood vaulted ceiling. Flush panel cabinets with linear hardware provided a clean look, while the handmade yellow subway tile backsplash brought warmth to the space without adding another wood feature. Replacing the swinging exterior door with a sliding door made for better circulation, perfect for when the client entertains. We replaced the skylight and the windows in the eat-in area and also repainted the windows and casing in the kitchen to match the new windows. The final look seamlessly blends with the mid-century modern style in the rest of the home, and and now these homeowners can really enjoy the view!
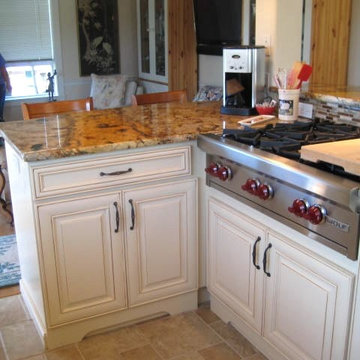
With this island, we installed Showplace Wood Product-Fine Cabinets. Featured with Showplaces Cambridge door style, in painted maple wood, with Carmel glaze. This cabinet on the end has two roll-out trays for pots and pans.

We love the clean and crisp lines of this beautiful German manufactured kitchen in Hither Green. The inclusion of the peninsular island which houses the Siemens induction hob, creates much needed additional work top space and is a lovely sociable way to cook and entertain. The completely floor to ceiling cabinets, not only look stunning but maximise the storage space available. The combination of the warm oak Nebraska doors, wooden floor and yellow glass splash back compliment the matt white lacquer doors perfectly and bring a lovely warmth to this open plan kitchen space.

This small kitchen and dining nook is packed full of character and charm (just like it's owner). Custom cabinets utilize every available inch of space with internal accessories

The kitchen addition connects with the rear green space and floods the room with natural light through large horizontally banded, counter height windows. Formaldehyde-free painted cabinetry with countertops made of resin coated recycled paper are easily maintained and environmentally sound.
Photographer: Bruce Damonte
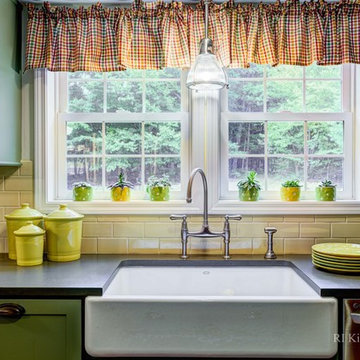
Enjoy the view from the front of this apron sink. Kitchen remodel by RI Kitchen & Bath
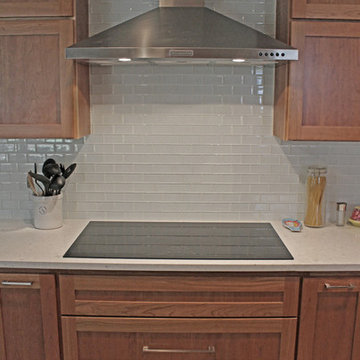
Transitional kitchen featuring Shaker style cabinets, 3x6 glass tiles on back splash, and White Silestone counter top. Clear coat Cherry cabinets with specialty painted island provide contrast. Frosted glass in cabinet doors along one wall offer visual interest.

Photography: Karina Illovska
The kitchen is divided into different colours to reduce its bulk and a surprise pink study inside it has its own little window. The front rooms were renovated to their former glory with replica plaster reinstated. A tasmanian Oak floor with a beautiful matt water based finish was selected by jess and its light and airy. this unifies the old and new parts. Colour was used playfully. Jess came up with a diverse colour scheme that somehow works really well. The wallpaper in the hall is warm and luxurious.

Hickory wood cabinetry, reclaimed Walnut counter and light fixtures from Spain create an aspiring chef's dream kitchen.
Tom Bonner Photography
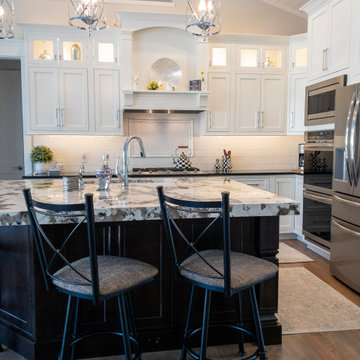
BUILDER'S RETREAT
Shiloh Cabinetry
Square Flat Panel Door Style
All Plywood & Beaded Inset Construction
Perimeter in Maple Painted Polar White
Island is Clear Alder in Bistre Stain
MASTER BATH
Pioneer Cabinetry
Melbourne Door Style
Cherry Stained Coffee
JACK & JILL BATH
Pioneer Cabinetry
Stockbridge - Flat Panel Door Style
Maple painted Gray
HARDWARE : Antique Nickel Knobs and Pulls
COUNTERTOPS
KITCHEN : Granite Countertops
MASTER BATH : Granite Countertops
BUILDER : Biedron Builders
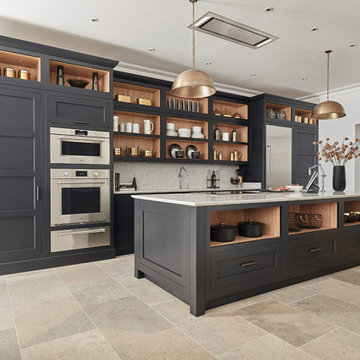
List your ultimate culinary wishes and find out how to make them come true at a Clarke Showroom. Remember, it’s best to do this before your designer starts your plan. You will save time and money when you start your kitchen layouts with an appliance wish list that will provide you the lifestyle you imagine. After all, that’s why you’re designing a new kitchen…to enhance your lifestyle and make life easier and more delicious.
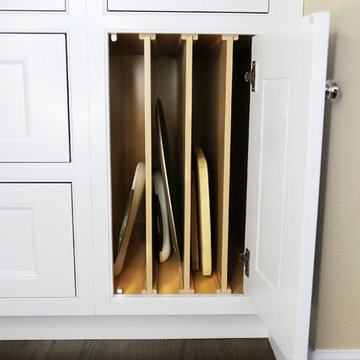
This elegant, traditional kitchen is warm and inviting. The clean lines mixed with curvy accents make you feel right at home!
The glass transoms draw your eye up to the tall ceilings and the white cabinetry keeps it light and airy.
Photo Credit: Holly Werner Images
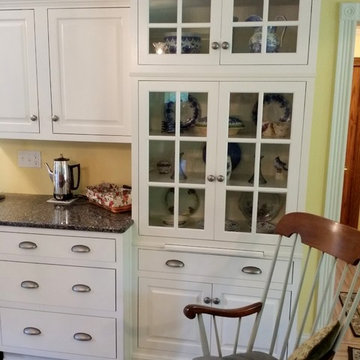
A hutch at the end of the countertop adds a nice country feeling to this farmhouse kitchen.
Eat-in Kitchen with Yellow Splashback Design Ideas
6
