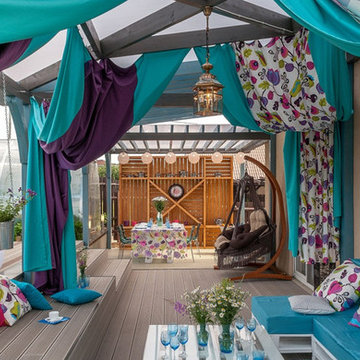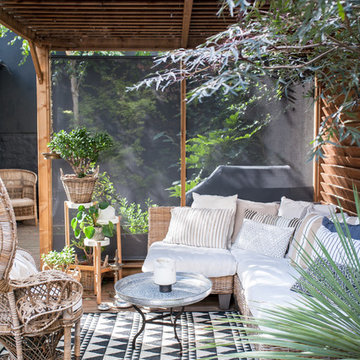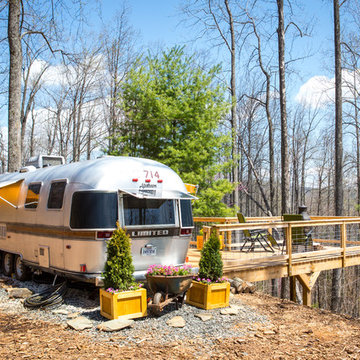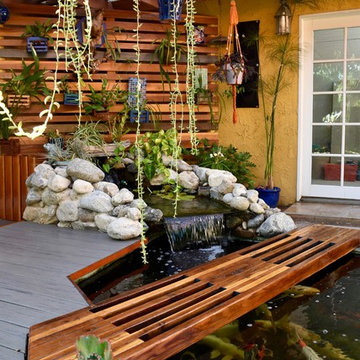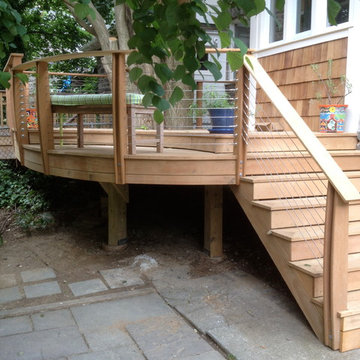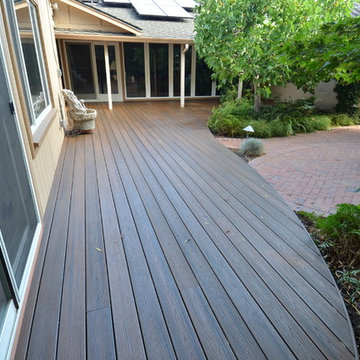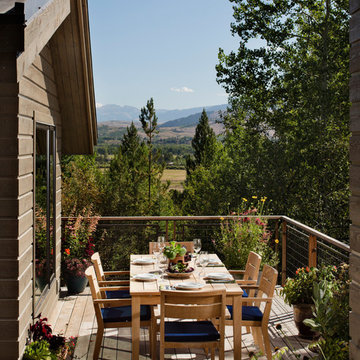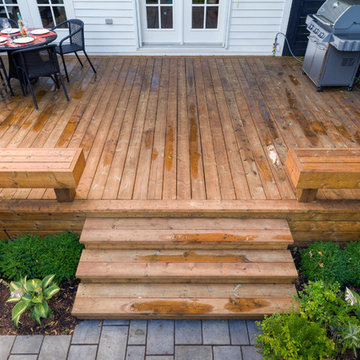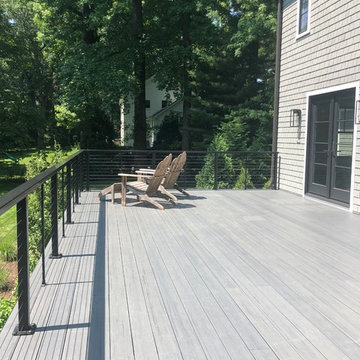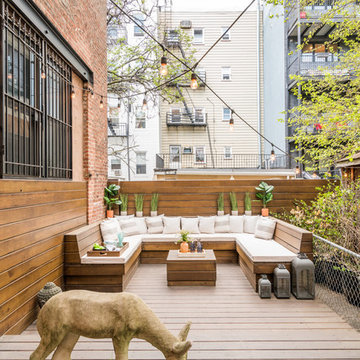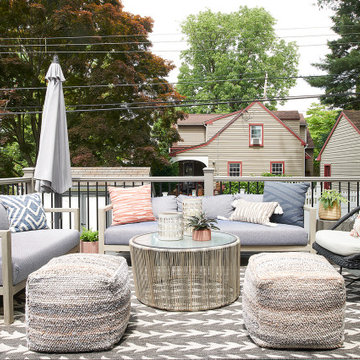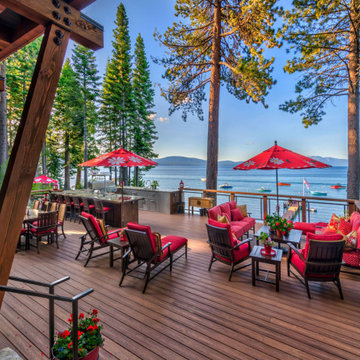Eclectic Backyard Deck Design Ideas
Refine by:
Budget
Sort by:Popular Today
1 - 20 of 763 photos
Item 1 of 3
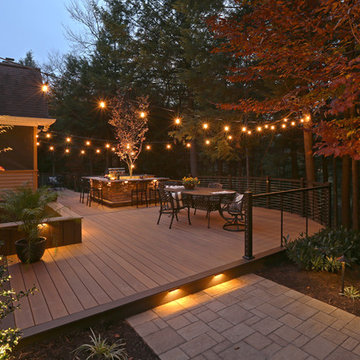
The homeowners wanted an integrated, open outdoor space for entertainment and grilling. It had to look great from the inside of their home and offer the feel of a private wooded retreat; yet be functional.
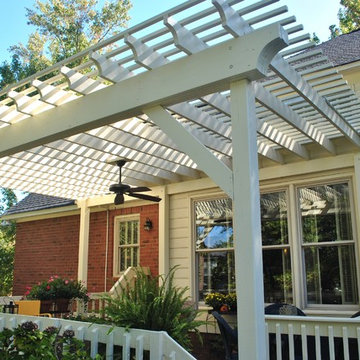
The new pergola addition adds beauty and much needed shade to this Irmo, SC, backyard!
Photos courtesy Archadeck of Central South Carolina.
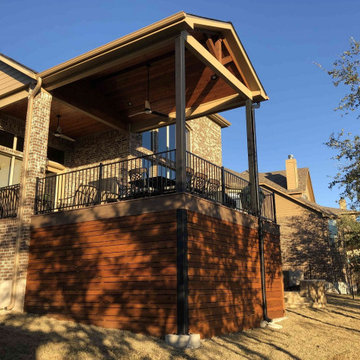
This handsome porch cover demonstrates the importance we place on making your outdoor living addition look original to your home. The roof of the porch ties into the home’s roof and gutter system perfectly. The trim on the new soffits and beams is the same distinctive color as the trim on the home.
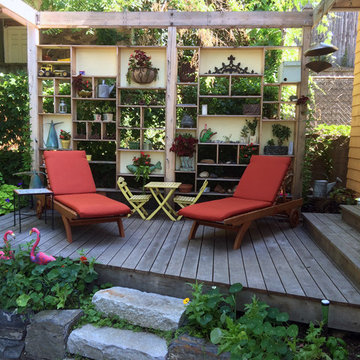
This deck creates an easy flow from the kitchen, outdoors to the deck then the patio, then the garden. Without a railing, it feels like a "raft" floating above the patio and lush greenery of this terraced yard. Made from locally sourced black locust wood and cedar, with steps of granite curb stones salvaged from a New Hampshire highway. The shelves were designed to create open screening from a neighbors yard and driveway and house a changing collection of small plants, artifacts, and stones.
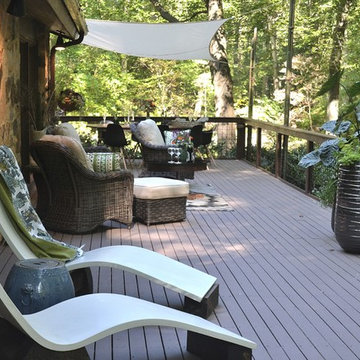
The deck offers a blend of mid-century, new, antique and re-purposed furnishings. A variety of finishes and textures create an eclectic and timeless look. Enjoy morning coffee on the deep seating pieces, sun worship on the sleek concrete chaise, napping on the hammock, cocktails at the butcher block bar and fine dining under the sail all while embracing nature.
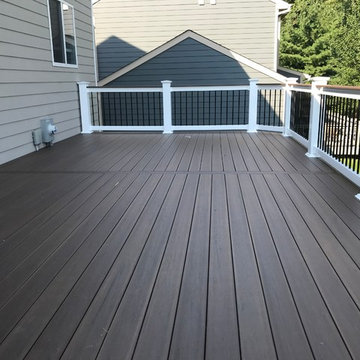
This custom deck called for low-maintenance decking from TimberTech’s Legacy collection, in rich Mocha. Homeowners are seeing the many benefits of using low-maintenance materials these days. This TimberTech deck will resist sun fading and other sorts of damage from high traffic and impact. Unlike its wood counterparts, the deck will not require annual maintenance in sanding, staining, sealing, or painting, and it will remain beautiful for many years to come. For a more polished aesthetic, we utilized a perpendicular parting board, where regular seams would have existed. These are the sorts of custom touches you can expect when working with Archadeck of Columbus!
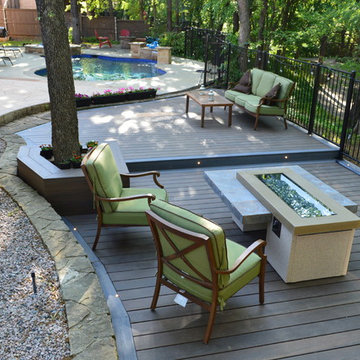
Stunning custom poolside deck and outdoor kitchen by Archadeck of NE Dallas-Southlake. The deck is built using Fortress low-maintenance decking with a picture frame border.
Photos courtesy Archadeck of NE Dallas-Southlake
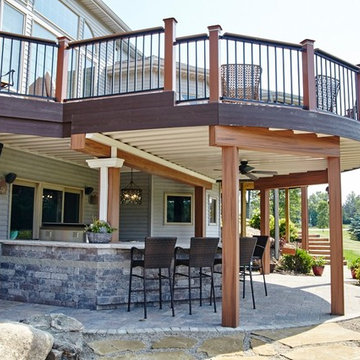
As you can see from these positively stunning and cutting edge pictures taken by a drone, this outdoor living space includes a two level deck with contours and an integrated fire pit, a screened porch, an outdoor kitchen and paver patio. In addition, a set of stairs were added to the opposite side of the deck from the screened porch to access the backyard as well as the area where the homeowners are adding an in ground pool. This new outdoor living multi-complex will also enhance poolside enjoyment.
Eclectic Backyard Deck Design Ideas
1
