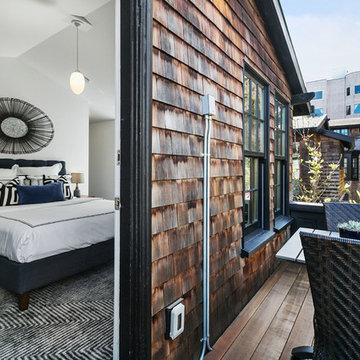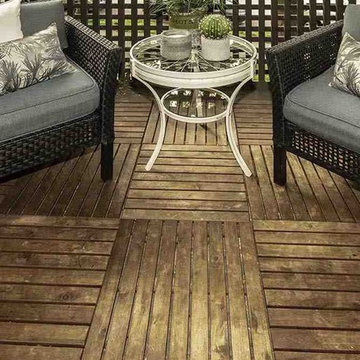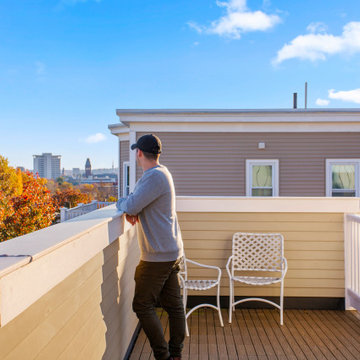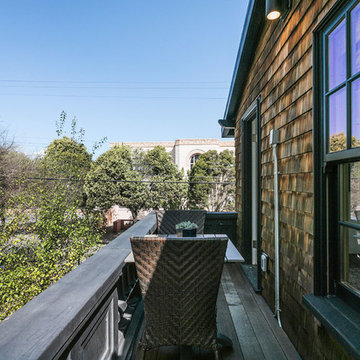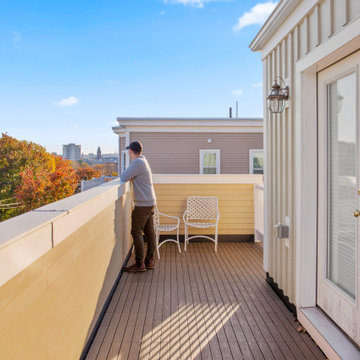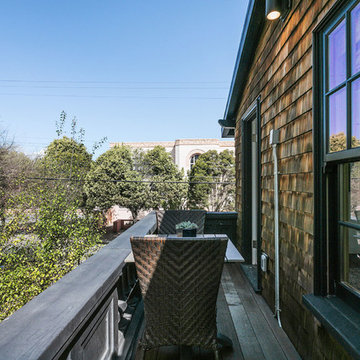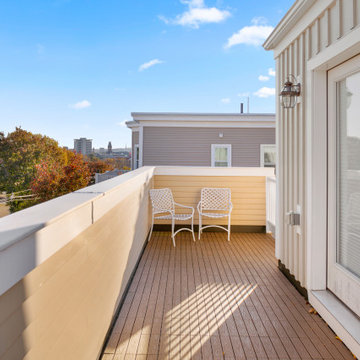Eclectic Balcony Design Ideas with Wood Railing
Refine by:
Budget
Sort by:Popular Today
1 - 9 of 9 photos
Item 1 of 3
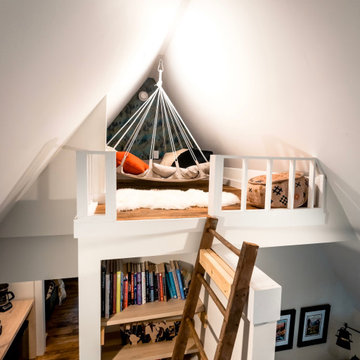
The 12:12 roof pitch allowed for an expansive ceiling height and incorporating this fun space called The Perch. Four stories up, it overlooks the library in the loft, the conversation pit on the main floor, and has a bird's eye view out the circular window on the front of the cabin.
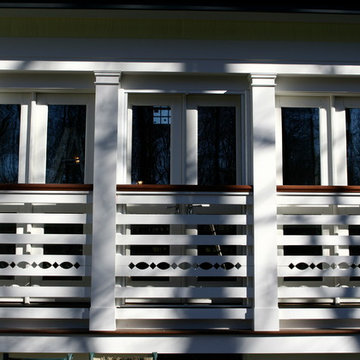
EYELET RAILING GUARDS JULIET BALCONY that overlooks terrace from the living room.
Eclectic Balcony Design Ideas with Wood Railing
1
