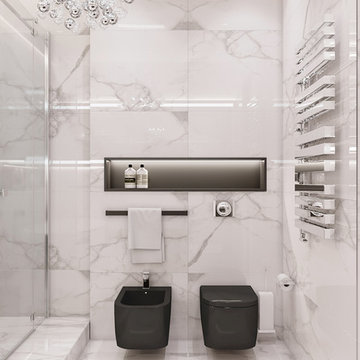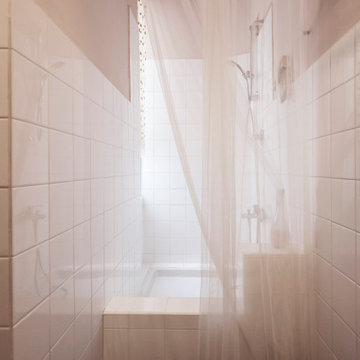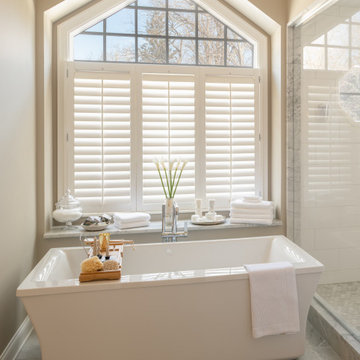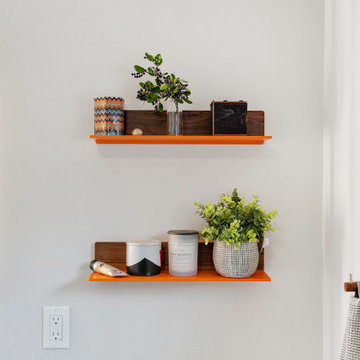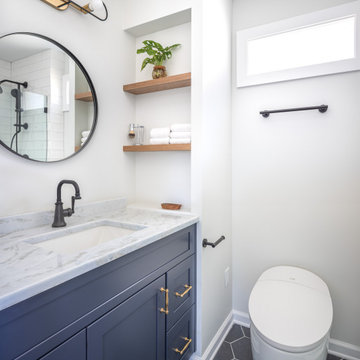Bathroom
Refine by:
Budget
Sort by:Popular Today
141 - 160 of 191 photos
Item 1 of 3
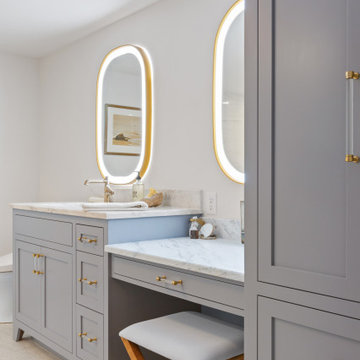
This spa-like primary bathroom is graced with a soaking tub, custom cabinetry, illuminated LED oval mirrors, Wet room style shower, Toto heated bidet toilet and luxurious sauna.
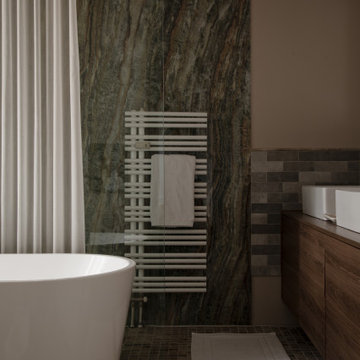
Verlegen des Bads in die ehemalige Küche des Altbaus. Die Badplanung erforderte eine freistehende Badewanne als Mittelpunkt, eine Walk-In Dusche, Doppelwaschbecken, beleuchteter Spiegel, integrierter Stauraum, Bidet und WC. Der umlaufende leichte Vorhang taucht das Bad in weiches Licht und spielt kontrastreich zu den glatten Materialien wie Travertin Mosaikfliesen am Boden und der XXL Natursteinfliese an der Wand.
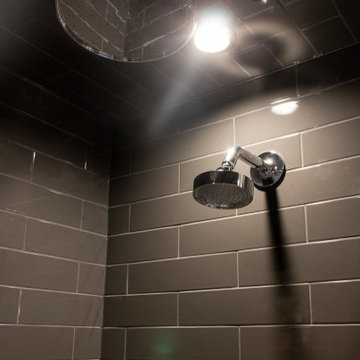
Full bathroom with steam shower designed and construction by Advance Design Studio.
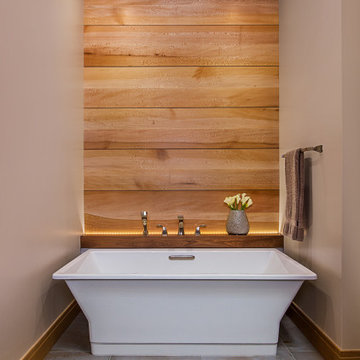
A solar tube brings in natural daylight in this primary bathroom. The feature wall is custom made from with wood from the homeowners mill in Michigan. Design and Construction by Meadowlark Design + Build. Photography by Jeff Garland.
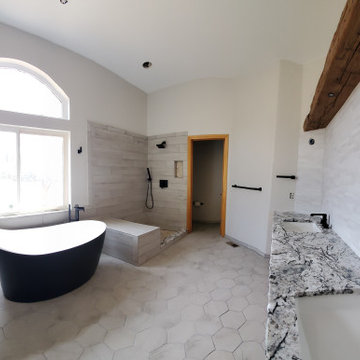
Updated master bath with heated floors, shower bench, and shower niche.
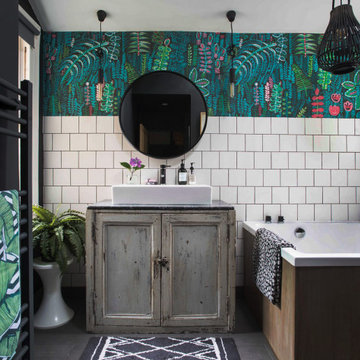
A renovation project to create a stylish family bathroom with a Japanese soaking tub, Japanese toilet and a large shower area.
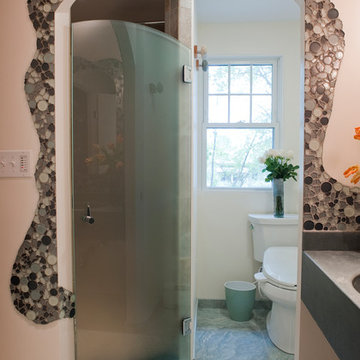
Obscured glass curved door closes off shower, or can swing the other way to close off toilet area.
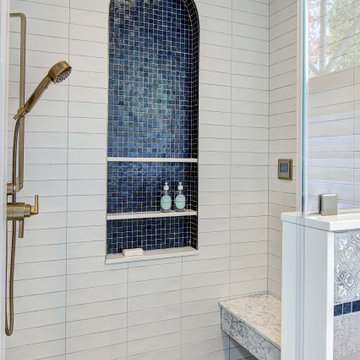
The bath was falling apart. The basic layout was fine but the proportions were all wrong, so the ceiling was lowered at the back half to create a human-scale ceiling height above the shower and toilet room.
The couple agreed on requirements but disagreed on look. He wanted bright bold colors. She wanted muted and calm. They were both happy with blue cabinetry and mosaic glass combined with neutral field tile. The steam shower features a 60” tall blue glass arched niche.
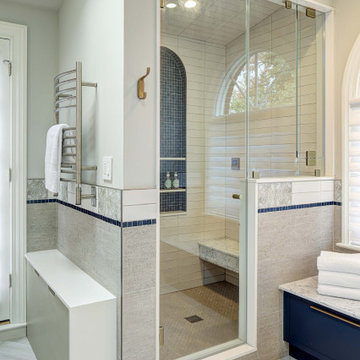
The bath was falling apart. The basic layout was fine but the proportions were all wrong, so the ceiling was lowered at the back half to create a human-scale ceiling height above the shower and toilet room.
The couple agreed on requirements but disagreed on look. He wanted bright bold colors. She wanted muted and calm. They were both happy with blue cabinetry and mosaic glass combined with neutral field tile. The steam shower features a 60” tall blue glass arched niche.
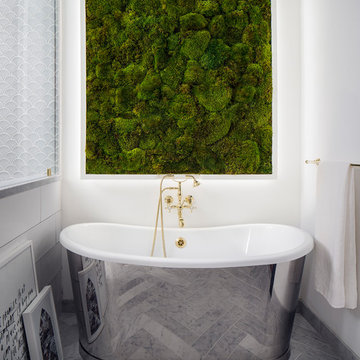
These young hip professional clients love to travel and wanted a home where they could showcase the items that they've collected abroad. Their fun and vibrant personalities are expressed in every inch of the space, which was personalized down to the smallest details. Just like they are up for adventure in life, they were up for for adventure in the design and the outcome was truly one-of-kind.
Photos by Chipper Hatter
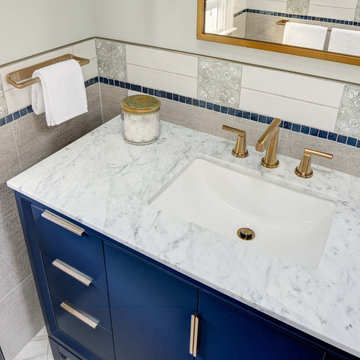
The bath was falling apart. The basic layout was fine but the proportions were all wrong, so the ceiling was lowered at the back half to create a human-scale ceiling height above the shower and toilet room.
The couple agreed on requirements but disagreed on look. He wanted bright bold colors. She wanted muted and calm. They were both happy with blue cabinetry and mosaic glass combined with neutral field tile. The steam shower features a 60” tall blue glass arched niche.
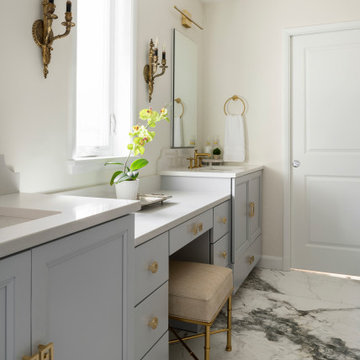
The primary bath features a custom double vanity centered with a seated make-up area. Quartz counters and oversized porcelain floor tile provide easy maintenance. Robern medicine cabinets add extra storage for essentials. The vanity has both drawers and doors for gobs of storage. Vintage sconces, original to the house were re-wired and LED linear sconces above the medicine cabinets provide a blending of vintage and new.
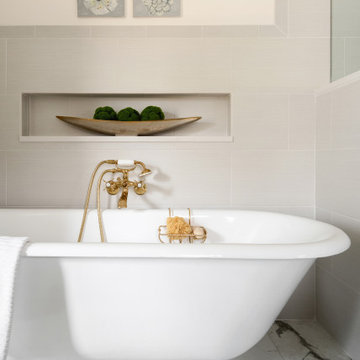
The primary bathroom features a vintage clawfoot tub that was re-glazed to it's former glory. An oversized niche is very convenient a romantic night with wine and candles.
Oversized porcelain tile was used instead of marble for easy maintenance. A brass wall mounted faucet has an additional hand-held feature for hair washing and tub clean-up.
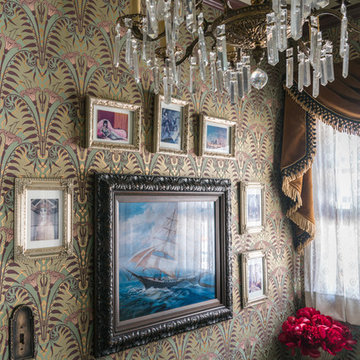
The wallpaper and sheer curtain fabric are the same ones used in Disneyland’s Haunted Mansion. The vintage 1920s chandelier is a smaller version of the one Disney Imagineers installed in the 1960s. I collected the lenticular changing portraits from eBay. You can see the full Haunted Bathroom Makeover here: https://disneytravelbabble.com/blog/2016/10/18/our-haunted-mansion-bathroom-makeover/
Photo © Bethany Nauert
8
