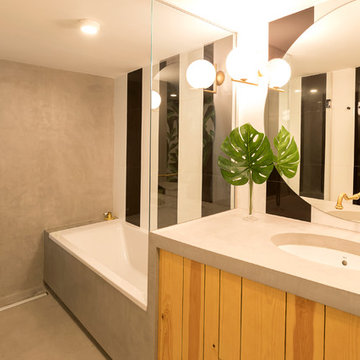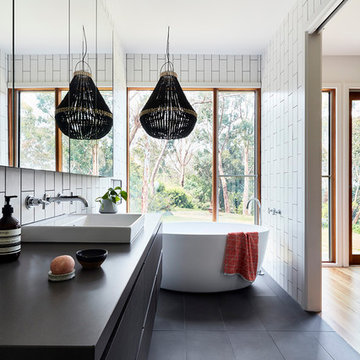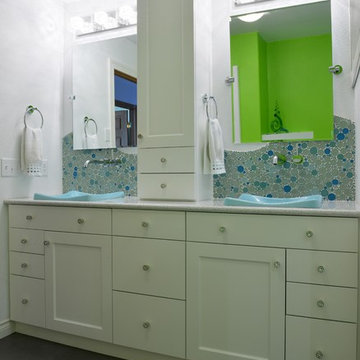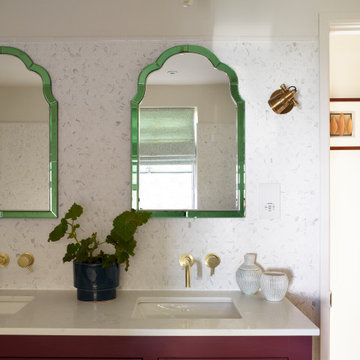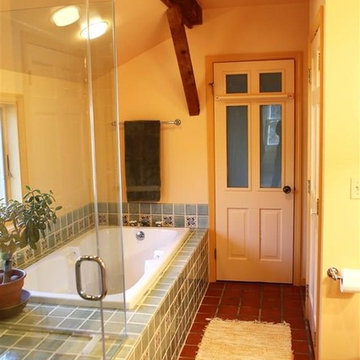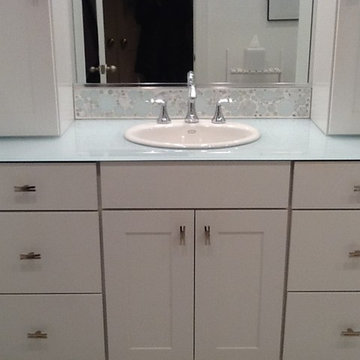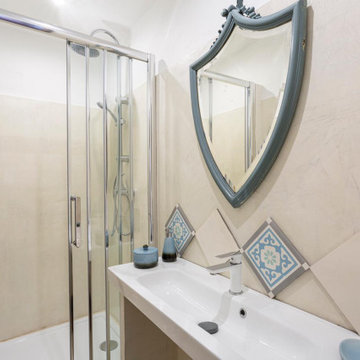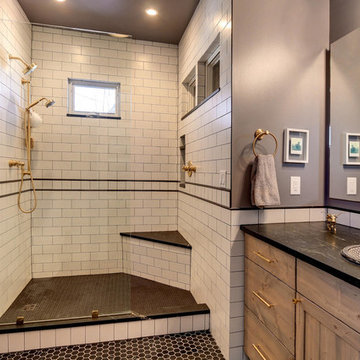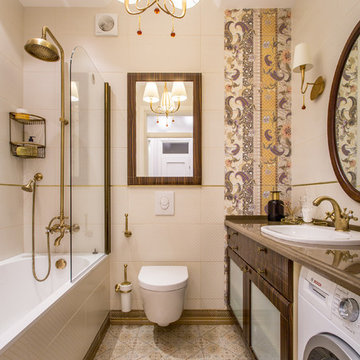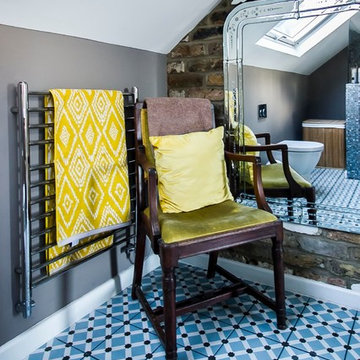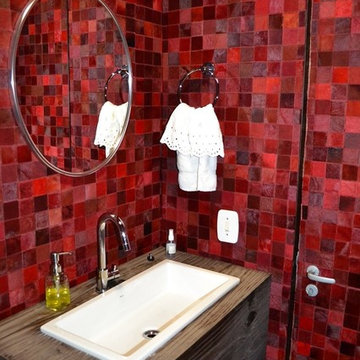Eclectic Bathroom Design Ideas with a Drop-in Sink
Refine by:
Budget
Sort by:Popular Today
161 - 180 of 1,410 photos
Item 1 of 3
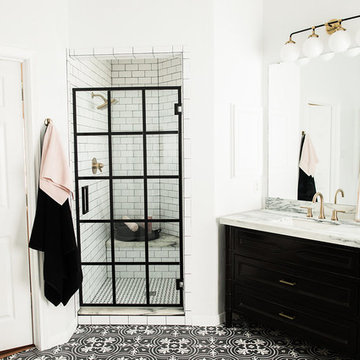
Hollywood Regency style master bathroom. Black & white porcelain tile flooring, custom gloss black art deco cabinetry accented by brass finishes. White subway tile with charcoal grout and freestanding tub.
Jennifer Vera Photography
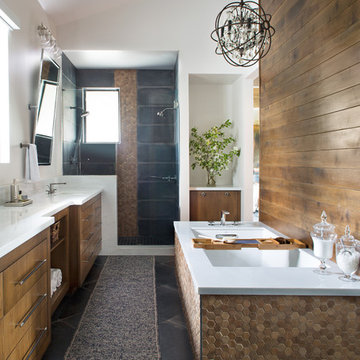
A cozy and comfortable bath was important for these clients. A wood slated wall, wood-look hexagonal tiles and a contemporary chandelier creates warmth and luxury in a space that can sometimes be forgotten.
Photo by Emily Minton Redfield
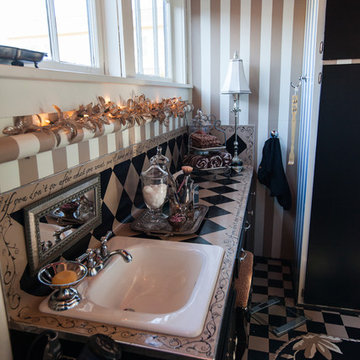
Debbie Schwab Photography.
The only thing that changed besides painting the counters and cabinets was to add a new sink. Once we re-do this part of the bathroom we will add a newer under mount or vessel sink. Silver accessories bring the look together.
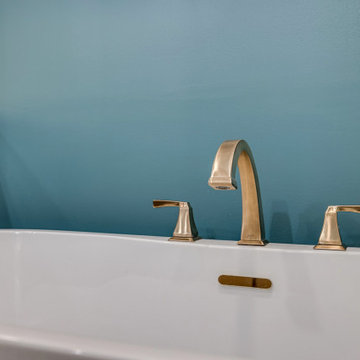
In addition to their laundry, mudroom, and powder bath, we also remodeled the owner's suite.
We "borrowed" space from their long bedroom to add a second closet. We created a new layout for the bathroom to include a private toilet room (with unexpected wallpaper), larger shower, bold paint color, and a soaking tub.
They had also asked for a steam shower and sauna... but being the dream killers we are we had to scale back. Don't worry, we are doing those elements in their upcoming basement remodel.
We had custom designed cabinetry with Pro Design using rifted white oak for the vanity and the floating shelves over the freestanding tub.
We also made sure to incorporate a bench, oversized niche, and hand held shower fixture...all must have for the clients.
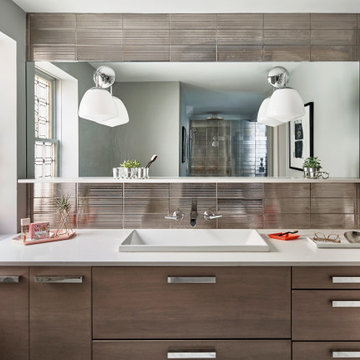
Mixing old house charm with modern with this lead stainless glass and metallic chrome finish tile.
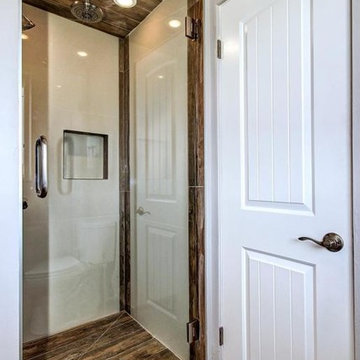
The Master Shower. The tile is the same 6 x 36 inch wood like porcelain plank that was used on the floor.
How cool is this?! I was allowed to let my wood loving, unique seeking creative self out to play, carrying the wood tile from the floor up the baseboards, right over the shower curb and into the shower.
This transformed this "hole in the wall" shower stall that had a 7 foot ceiling into a nice, bright, tall, comfortable shower that is truly a part of the room!
The massive 33 x 33 inch high gloss tiles used on the walls make this 36 x 36 shower seem bigger, brighter and cleaner than it would feel otherwise.
Amazingly, the huge wall tile was purchased for a wonderful $1.99 a foot!
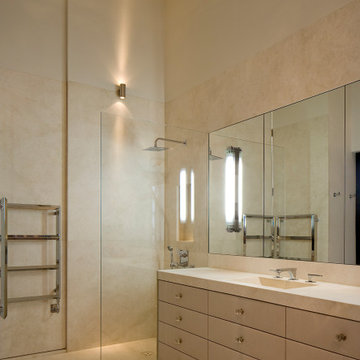
Architecture by PTP Architects
Interior Design by Todhunter Earle Interiors
Works by Rupert Cordle Town & Country
Photography by James Brittain
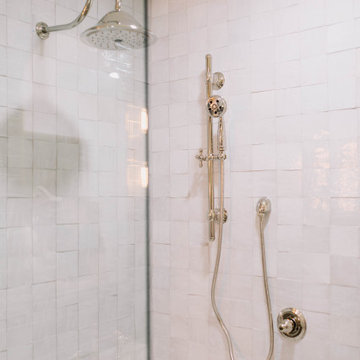
Elevate your shower experience with a sleek white design accented by brilliance polished nickel hardware. The combination of clean lines and glistening fixtures adds a touch of modern luxury to this bathroom oasis.
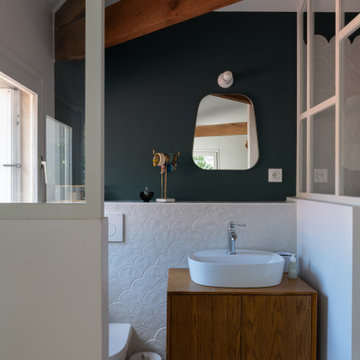
Achetée dans son jus, cette maison de ville de 145m² était particulièrement sombre et avait besoin d’être remise au goût du jour.
Dans le séjour, notre menuisier a réalisé une superbe bibliothèque sur-mesure avec façades en cannage et verre trempé, qui vient habiller une cheminée vitrée résolument moderne. La cuisine a été repensée dans un esprit convivial et naturel grâce à son papier peint Isidore Leroy et ses façades Ikea gris vert qui font écho aux arbres du jardin.
L’escalier qui mène aux espaces nuit et bien-être a été poncé, vitrifié et repeint pour lui donner un coup de frais et apporter du cachet.
Au premier étage les chambres d’enfants ont été optimisées pour créer une salle de bain supplémentaire, un dressing et un coin bureau. Le dernier étage a été quant à lui aménagé tel un espace parental. Les jolies charpentes en bois massif ont été conservées et sublimées pour mettre en valeur une chambre agréable et fonctionnelle incluant des rangements sur-mesure ainsi qu’une salle d’eau dédiée.
Les teintes douces bleu-vert associées au bois et au blanc viennent ponctuer les différentes pièces de la maison tel un fil conducteur parfaitement pensé.
Eclectic Bathroom Design Ideas with a Drop-in Sink
9
