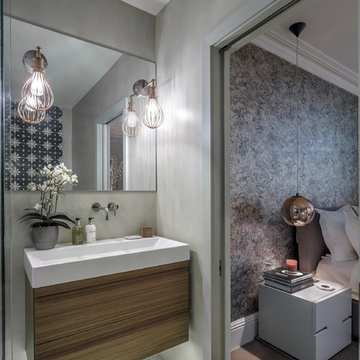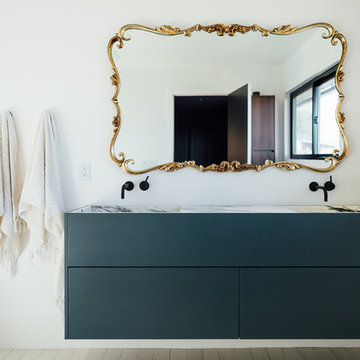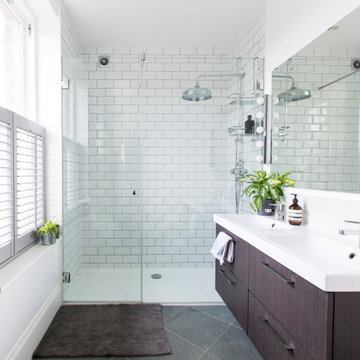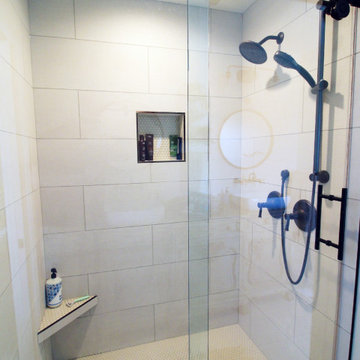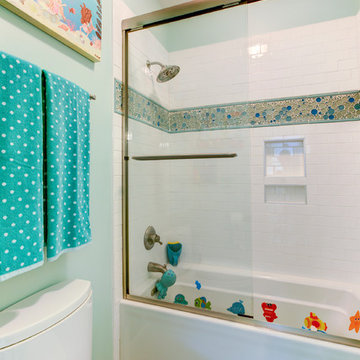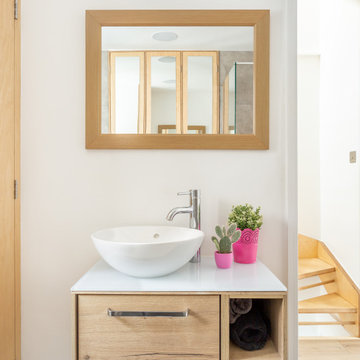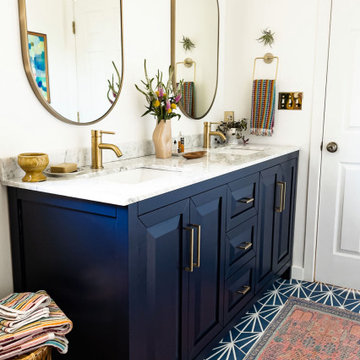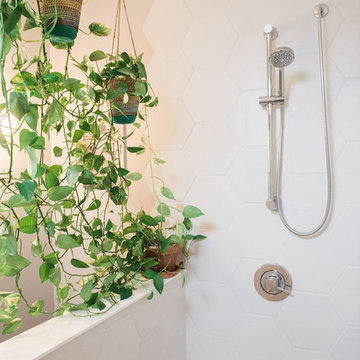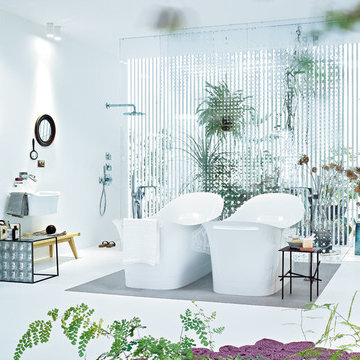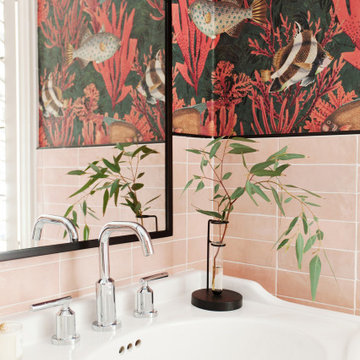Eclectic Bathroom Design Ideas with an Open Shower
Refine by:
Budget
Sort by:Popular Today
41 - 60 of 1,638 photos
Item 1 of 3
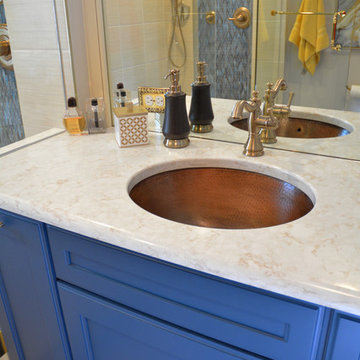
This eclectic bathroom design in East Lansing has a gorgeous Decora vanity cabinet with a custom blue finish that sets the tone for the space. The honey bronze Top Knobs hardware complements the cabinetry with a warm tone that also blends well with the two copper sinks and sink faucets. A light quartz countertop accents these features beautifully, and the entire design is pulled together by the wood look ceramic tile floor with a geometric pattern. A glass mosaic Olympia tile feature in the shower offers an eye catching focal point that highlights the brushed bronze shower fixtures.
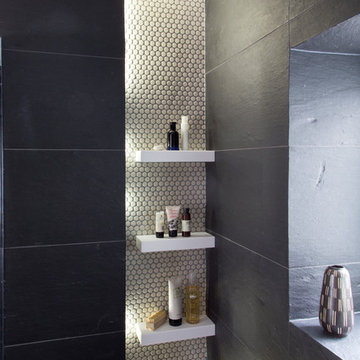
This small but perfectly formed shower enclosure has sufficient storage space for shower essentials.
Photo credit: David Giles
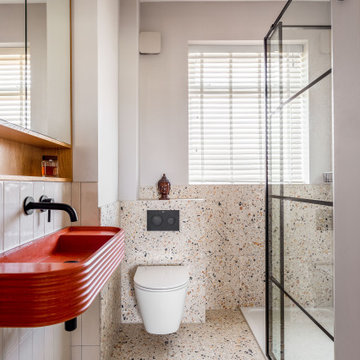
Compact shower room with terrazzo tiles, built-in storage, cement basin, black brassware mirrored cabinets
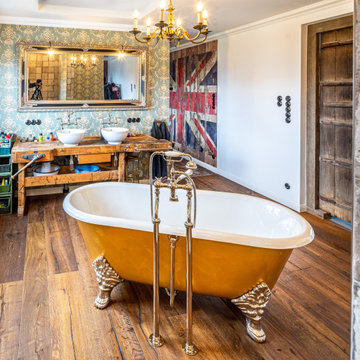
Die Leidenschaft ein Refugium zu schaffen, welches keinen Platz für Kompromisse bietet, ist dem Ergebnis eindeutig anzusehen. Dieses Badezimmer Konzept war stets ein reger Austausch von Ideen und das Erarbeiten von Detaillösungen, welches uns viel Spass gemacht hat. Für die tolle Teamarbeit und das absolut gelungene Loft Stil Badezimmer verleihen wir diesem Ambiente 5 Traditional Stars ;-)
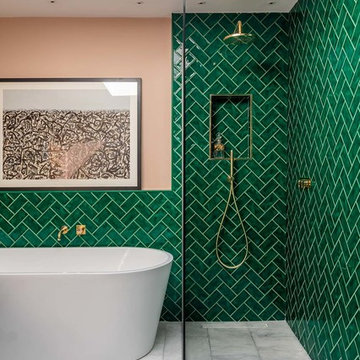
Green and pink guest bathroom with green metro tiles. brass hardware and pink sink.

When the homeowners purchased this Victorian family home, this bathroom was originally a dressing room. With two beautiful large sash windows which have far-fetching views of the sea, it was immediately desired for a freestanding bath to be placed underneath the window so the views can be appreciated. This is truly a beautiful space that feels calm and collected when you walk in – the perfect antidote to the hustle and bustle of modern family life.
The bathroom is accessed from the main bedroom via a few steps. Honed marble hexagon tiles from Ca’Pietra adorn the floor and the Victoria + Albert Amiata freestanding bath with its organic curves and elegant proportions sits in front of the sash window for an elegant impact and view from the bedroom.

Project Description:
Step into the embrace of nature with our latest bathroom design, "Jungle Retreat." This expansive bathroom is a harmonious fusion of luxury, functionality, and natural elements inspired by the lush greenery of the jungle.
Bespoke His and Hers Black Marble Porcelain Basins:
The focal point of the space is a his & hers bespoke black marble porcelain basin atop a 160cm double drawer basin unit crafted in Italy. The real wood veneer with fluted detailing adds a touch of sophistication and organic charm to the design.
Brushed Brass Wall-Mounted Basin Mixers:
Wall-mounted basin mixers in brushed brass with scrolled detailing on the handles provide a luxurious touch, creating a visual link to the inspiration drawn from the jungle. The juxtaposition of black marble and brushed brass adds a layer of opulence.
Jungle and Nature Inspiration:
The design draws inspiration from the jungle and nature, incorporating greens, wood elements, and stone components. The overall palette reflects the serenity and vibrancy found in natural surroundings.
Spacious Walk-In Shower:
A generously sized walk-in shower is a centrepiece, featuring tiled flooring and a rain shower. The design includes niches for toiletry storage, ensuring a clutter-free environment and adding functionality to the space.
Floating Toilet and Basin Unit:
Both the toilet and basin unit float above the floor, contributing to the contemporary and open feel of the bathroom. This design choice enhances the sense of space and allows for easy maintenance.
Natural Light and Large Window:
A large window allows ample natural light to flood the space, creating a bright and airy atmosphere. The connection with the outdoors brings an additional layer of tranquillity to the design.
Concrete Pattern Tiles in Green Tone:
Wall and floor tiles feature a concrete pattern in a calming green tone, echoing the lush foliage of the jungle. This choice not only adds visual interest but also contributes to the overall theme of nature.
Linear Wood Feature Tile Panel:
A linear wood feature tile panel, offset behind the basin unit, creates a cohesive and matching look. This detail complements the fluted front of the basin unit, harmonizing with the overall design.
"Jungle Retreat" is a testament to the seamless integration of luxury and nature, where bespoke craftsmanship meets organic inspiration. This bathroom invites you to unwind in a space that transcends the ordinary, offering a tranquil retreat within the comforts of your home.

Small shower room with a bespoke made hand wash basin and polished concrete flooring.

Small family bathroom with in wall hidden toilet cistern , strong decorative feature tiles combined with rustic white subway tiles.
Free standing bath shower combination with brass taps fittings and fixtures.
Wall hung vanity cabinet with above counter basin.
Caesarstone Empira White vanity and full length ledge tops.
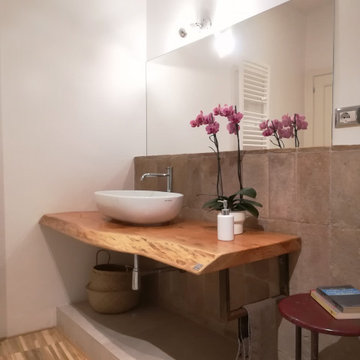
Le vecchie pianelle in cotto del solaio sono stare riusate come rivestimento. Le piastrelle della doccia riprendono motivi a smalto tipici delle ceramiche medievali, ma in maniera frammentata. La mensola in rovere rustico armonizza a da calore all'ambiente.
Eclectic Bathroom Design Ideas with an Open Shower
3


