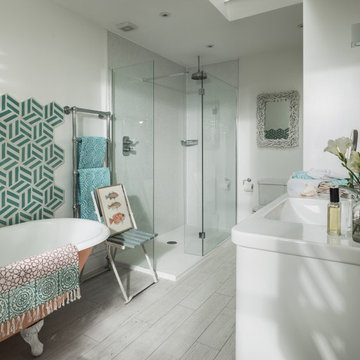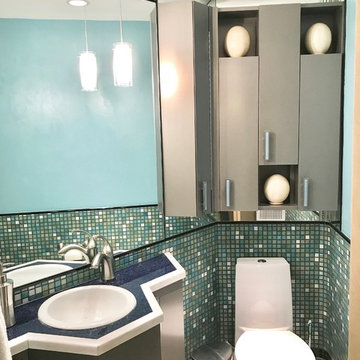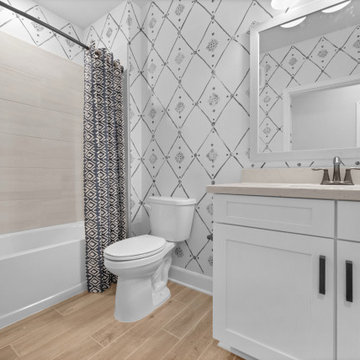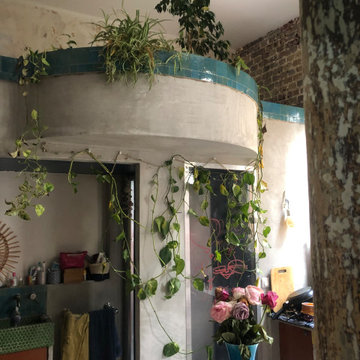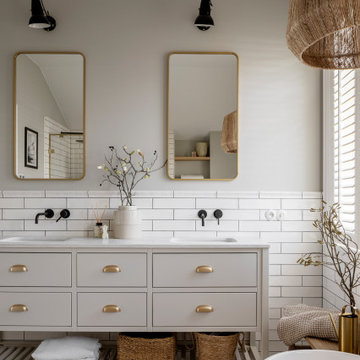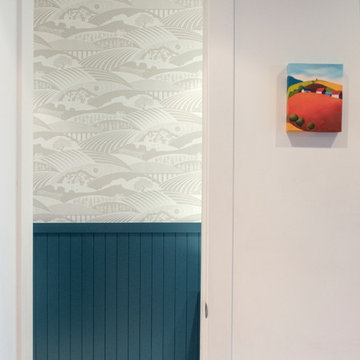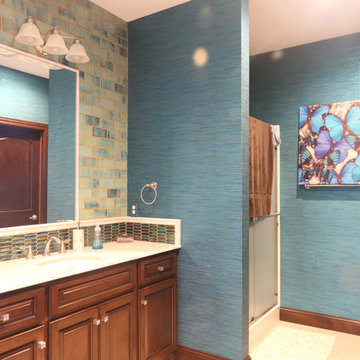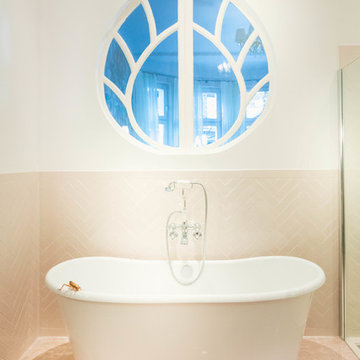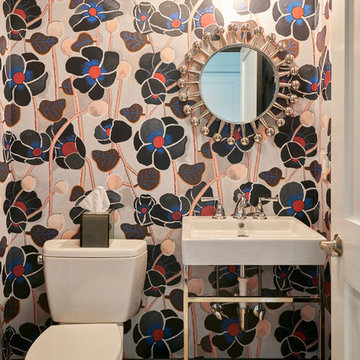Eclectic Bathroom Design Ideas with Beige Floor
Refine by:
Budget
Sort by:Popular Today
141 - 160 of 1,080 photos
Item 1 of 3
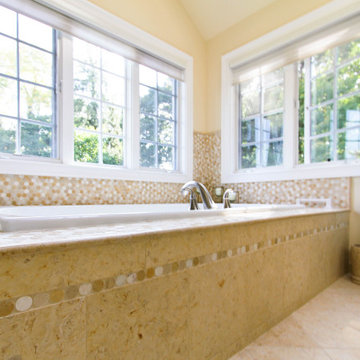
Inspiring the placement of the bath, these beautiful single hung operable windows allow the bathroom to breath, bringing in sunlight an a cool summer breeze.
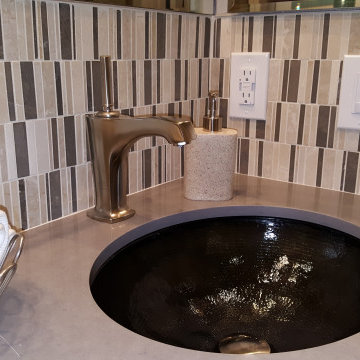
Small guest bath, mirror inset between top & bottom tile over vanity wall. same tile continues in the shower as accent rows. multi color accent tile ties in the existing beige travertine flooring with new gray countertop.
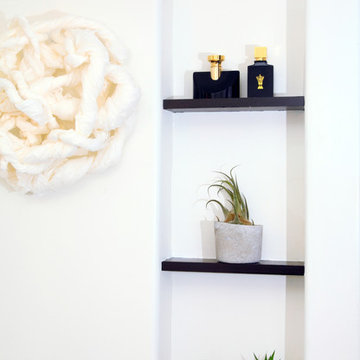
A Fiber sculpture by artist Renae Barnard hangs just to the left of a recessed wall niche that provides a perfect space for integrating live plants.
Photo by: Chas Metivier

Primary bathroom renovation. **Window glass was frosted after most photos were taken, but had been done before this photo.** Window frosted to 2/3 height for privacy, but allowing plenty of light and a beautiful sky and tree top view. Navy, gray, and black are balanced by crisp whites and light wood tones. Eclectic mix of geometric shapes and organic patterns. Featuring 3D porcelain tile from Italy, hand-carved geometric tribal pattern in vanity's cabinet doors, hand-finished industrial-style navy/charcoal 24x24" wall tiles, and oversized 24x48" porcelain HD printed marble patterned wall tiles. Flooring in waterproof LVP, continued from bedroom into bathroom and closet. Brushed gold faucets and shower fixtures. Authentic, hand-pierced Moroccan globe light over tub for beautiful shadows for relaxing and romantic soaks in the tub. Vanity pendant lights with handmade glass, hand-finished gold and silver tones layers organic design over geometric tile backdrop. Open, glass panel all-tile shower with 48x48" window (glass frosted after photos were taken). Shower pan tile pattern matches 3D tile pattern. Arched medicine cabinet from West Elm. Separate toilet room with sound dampening built-in wall treatment for enhanced privacy. Frosted glass doors throughout. Vent fan with integrated heat option. Tall storage cabinet for additional space to store body care products and other bathroom essentials. Original bathroom plumbed for two sinks, but current homeowner has only one user for this bathroom, so we capped one side, which can easily be reopened in future if homeowner wants to return to a double-sink setup.
Expanded closet size and completely redesigned closet built-in storage. Please see separate album of closet photos for more photos and details on this.
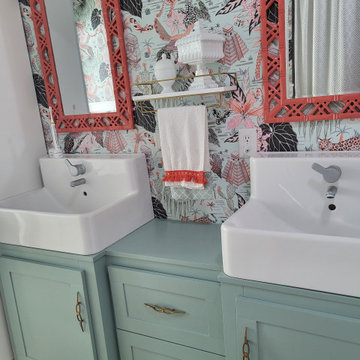
I enclosed the vanities, built doors and drawers (used IKEA SEKTION interior fittings for the drawers). Painted SW Halcyon Green.
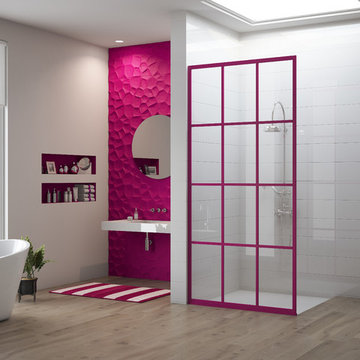
Gridscape Series Colorize Full Divided Light Fixed Panel factory window shower screen featured in eclectic master bath.
Grid Pattern = GS1
Metal Color = Fandango
Glass = Clear
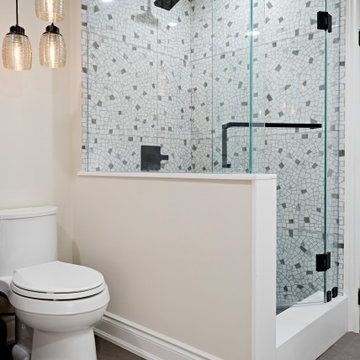
A person’s home is the place where their personality can flourish. In this client’s case, it was their love for their native homeland of Kenya, Africa. One of the main challenges with these space was to remain within the client’s budget. It was important to give this home lots of character, so hiring a faux finish artist to hand-paint the walls in an African inspired pattern for powder room to emphasizing their existing pieces was the perfect solution to staying within their budget needs. Each room was carefully planned to showcase their African heritage in each aspect of the home. The main features included deep wood tones paired with light walls, and dark finishes. A hint of gold was used throughout the house, to complement the spaces and giving the space a bit of a softer feel.
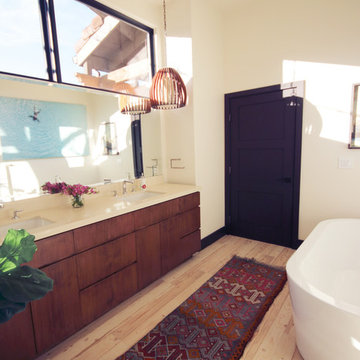
Construction by: SoCal Contractor
Interior Design by: Lori Dennis Inc
Photography by: Roy Yerushalmi
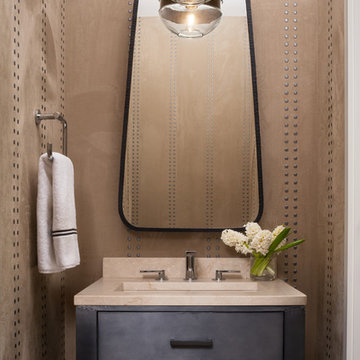
This otherwise small and easily missed water closet was given a life with this faux suede Phillip Jeffries wallcovering. Emily Minton Redfield
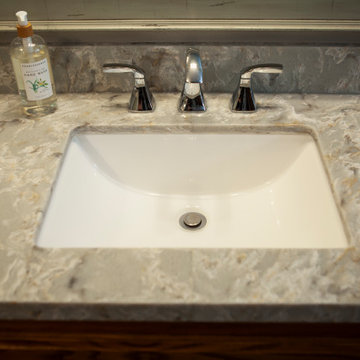
These homeowners adore their home just the way it is, but even they had to admit when it was time to remodel their bathrooms. Bringing this beautiful space up to date gave them a whole new room to love. Just like the video says, let’s start with that tub! An acrylic, freestanding tub made by Jacuzzi, placed artfully in the corner of the room. It is 66 inches long, and almost 24 inches tall, plenty of room to relax in this soaker tub. A new pony wall behind it decked out in a porcelain tile that matches the shower, with a chrome valve and filler, and topped with a quartz mantle that matches the rest of the counter tops. Under the tub is an artsy flat pebble mosaic cut into the porcelain tile mimicking wood planked floors.
The cabinets are all original, just refinished during the remodel, but topped with new custom quartz countertops from Arizona Tile. Two undermount sinks, Moen chrome faucets, custom framed mirrors, and new chrome vanity lights finish the area. Across the room you will find a make up counter that also boasts all the same materials as the vanities.
The shower is stunning, shaped in the formation of a C, as you walk in and curve around as you walk in towards the single valve faucet topped with a multi-function shower head. An ebbe drain that includes a hair catch lays amongst the matching pebble mosaic flooring as under the tub area. Three 15” niches provide plenty of space for your products, with the pebble mosaic backing, and matching quartz shelves to extend the shelf space. Commercially rated 12x24 porcelain tile, and a ribbon of the pebble mosaic go from floor to ceiling. A simple foot rest in the corner, two moisture resistant, recessed lights, towel hooks in the drying area, and a new, high powered exhaust fan just add all the convenience you could ask for.
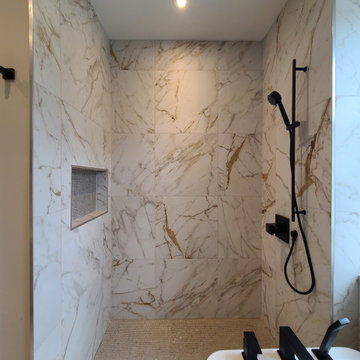
Suspended white oak double vanity. Beige marble like tiles going throughout and into the curbless shower.
Eclectic Bathroom Design Ideas with Beige Floor
8


