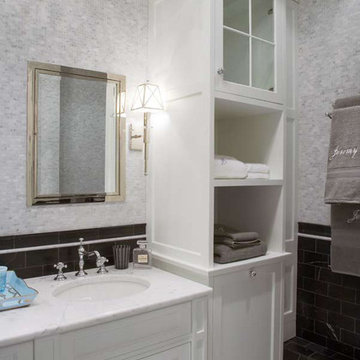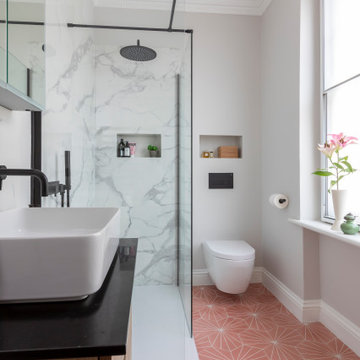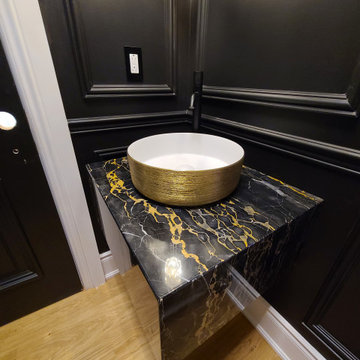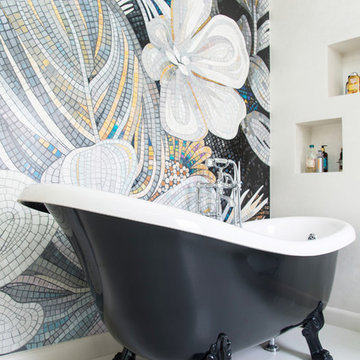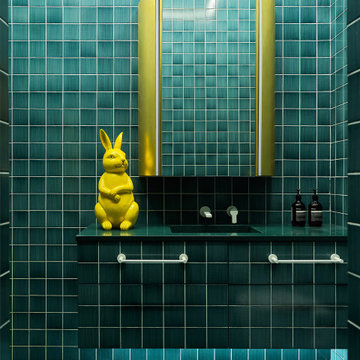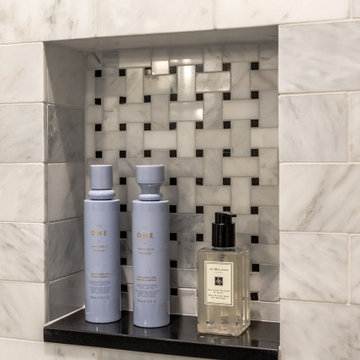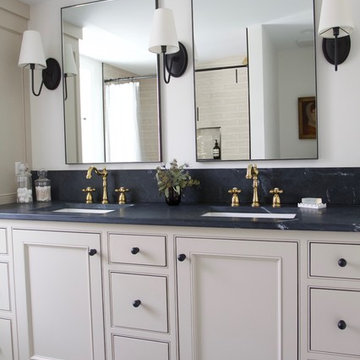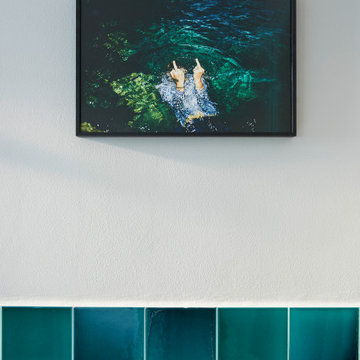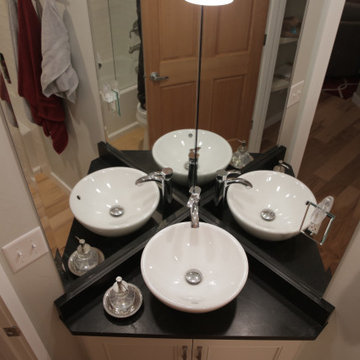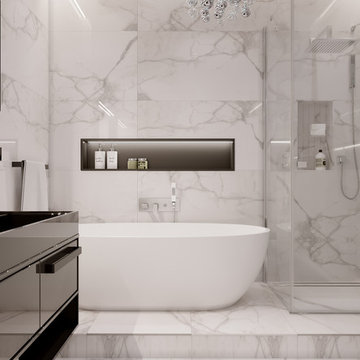Eclectic Bathroom Design Ideas with Black Benchtops
Refine by:
Budget
Sort by:Popular Today
61 - 80 of 359 photos
Item 1 of 3
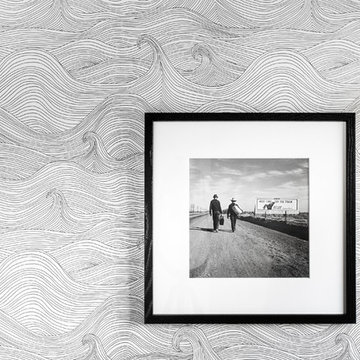
This client wanted a fresh start, taking only minimal items from her old house when she moved. We gave the kitchen and half bath a facelift, and then decorated the rest of the house with all new furniture and decor, while incorporating her unique and funky art and family pieces. The result is a house filled with fun and unexpected surprises, one of our favorites to date!
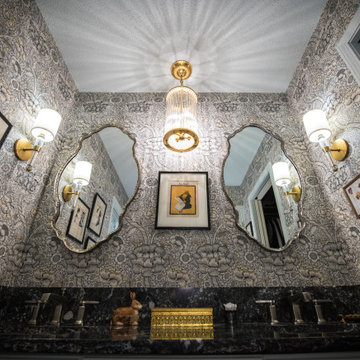
Touches of gold and silver bring a jewelry box feel to this small and feminine master bath.
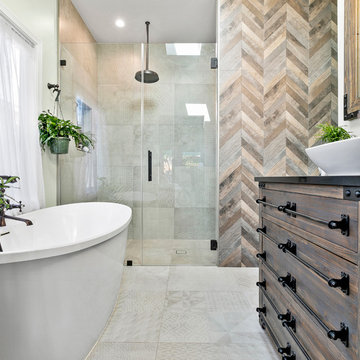
The new master bathroom features a beautiful accent wall and shampoo niche with a reclaimed wood look chevron tiles and patterned porcelain floor tiles, both from Spazio LA Tile Gallery. The distressed wood vanity and floating shelves from Signature Hardware completed the look, and the freestanding tub and skylight kept the place airy and bright. All fixtures are rubbed bronze from Newport Brass to go with the industrial look of the shelves and vanity.
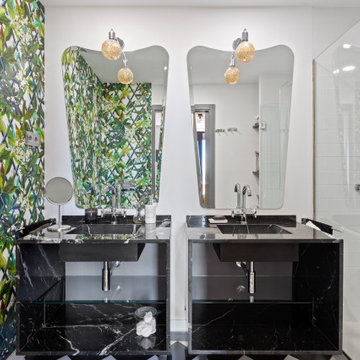
Baño principal en blanco y negro, lavabos a medida en marmol negro con forma cubo abierto empotrados en pared y con balda de cristal, espejos biselados a medida , y papel pintado
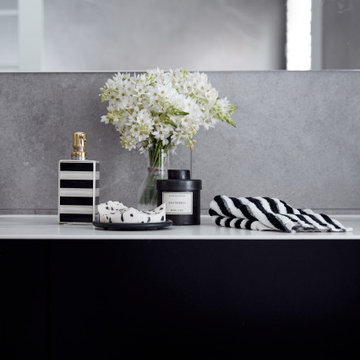
We increased the foot print by taking space from a home office that sat behind this bathroom to enable a full bathing experience with a bath, shower and toilet not shown in this image. We wanted to retain some traditional elements whilst evoking comfort and style.
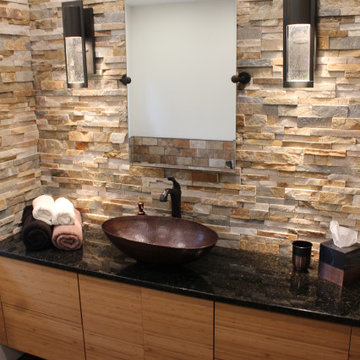
Manufacturer: Ultracraft
Style: Slab Veneer
Species/Finish: Bamboo in Natural
Countertop: Uba Tuba Granite
Sink: (Customer’s Own) Customer Hammered Copper
Plumbing Fixtures: (Customer’s Own) Oil Rubbed Bronze
Hardware: BlumotionTouch Latch Doors/Blumotion Tip-On Drawers
Shower Door: G & S Custom Fab
Tile: Genesee Tile – Mirage 12” x 24” in Forge Weld (Floor); Central Park 4” x 8” in New York (Shower Wall/Tub Surround); Customer procured own Uba Tuba Tile (Tub Deck), River Rock (Shower/Floor/Niche/Accent) and Stacked Stone (Vanity Niche)
Designer: Devon Moore
Contractor: Nick Bielecki (NJB Construction Services)
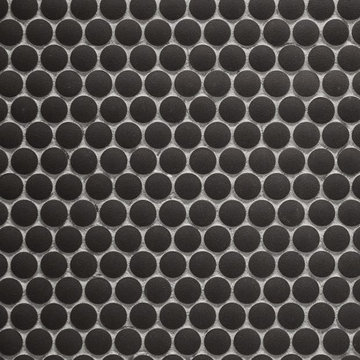
Older home in desirable Phoenix central core neighborhood gets Hall Guest / Family bathroom makeover. New materials and look pays tribute to American and French Industrial vibe influences, European Boutique Hotels and classical old world stone finishing seen throughout public spaces across Europe. The vibe is old world and warm but, the plumbing fixtures & lighting are 2019 new.
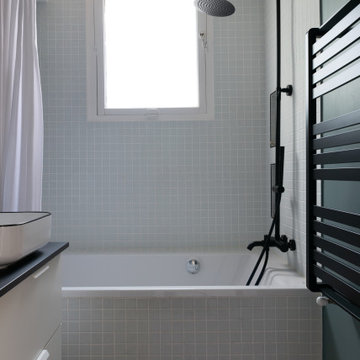
Achetée dans son jus, cette maison de ville de 145m² était particulièrement sombre et avait besoin d’être remise au goût du jour.
Dans le séjour, notre menuisier a réalisé une superbe bibliothèque sur-mesure avec façades en cannage et verre trempé, qui vient habiller une cheminée vitrée résolument moderne. La cuisine a été repensée dans un esprit convivial et naturel grâce à son papier peint Isidore Leroy et ses façades Ikea gris vert qui font écho aux arbres du jardin.
L’escalier qui mène aux espaces nuit et bien-être a été poncé, vitrifié et repeint pour lui donner un coup de frais et apporter du cachet.
Au premier étage les chambres d’enfants ont été optimisées pour créer une salle de bain supplémentaire, un dressing et un coin bureau. Le dernier étage a été quant à lui aménagé tel un espace parental. Les jolies charpentes en bois massif ont été conservées et sublimées pour mettre en valeur une chambre agréable et fonctionnelle incluant des rangements sur-mesure ainsi qu’une salle d’eau dédiée.
Les teintes douces bleu-vert associées au bois et au blanc viennent ponctuer les différentes pièces de la maison tel un fil conducteur parfaitement pensé.
Eclectic Bathroom Design Ideas with Black Benchtops
4
