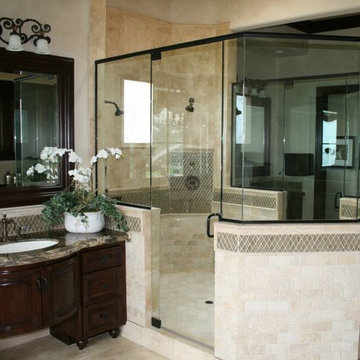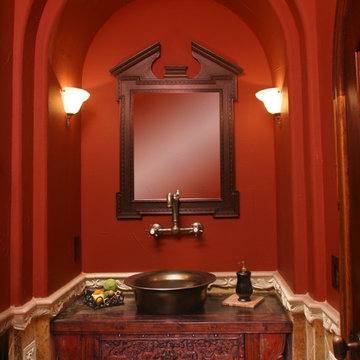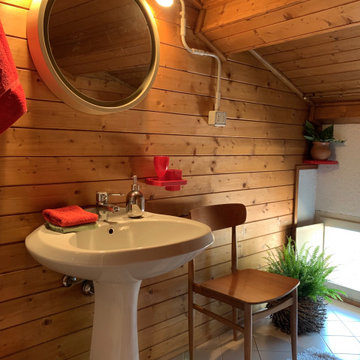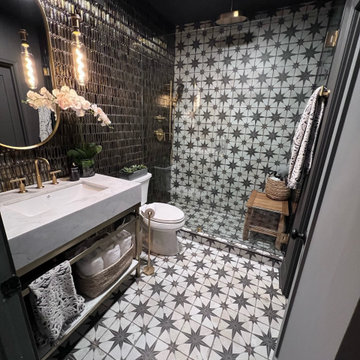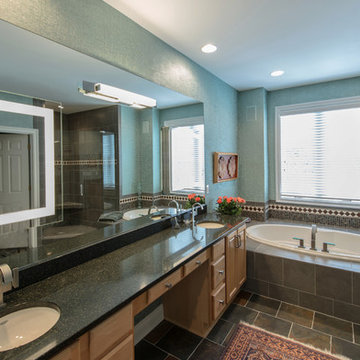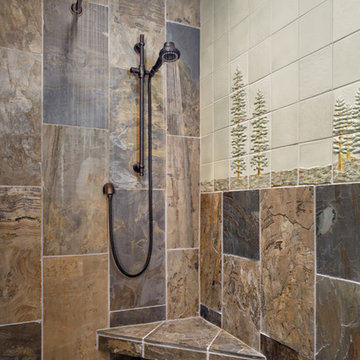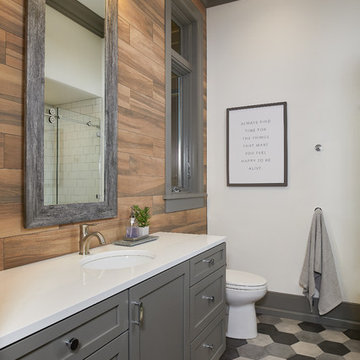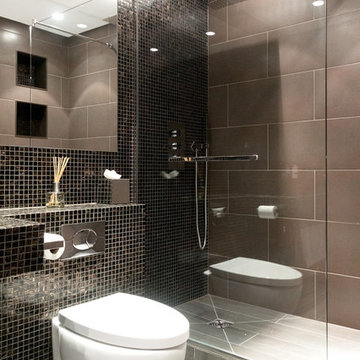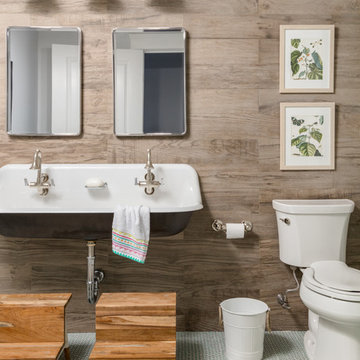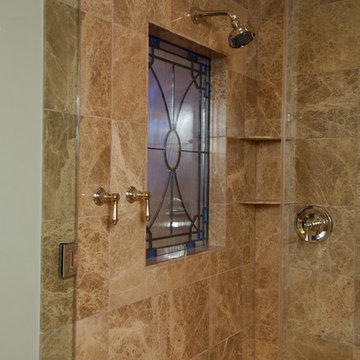Eclectic Bathroom Design Ideas with Brown Tile
Refine by:
Budget
Sort by:Popular Today
61 - 80 of 483 photos
Item 1 of 3
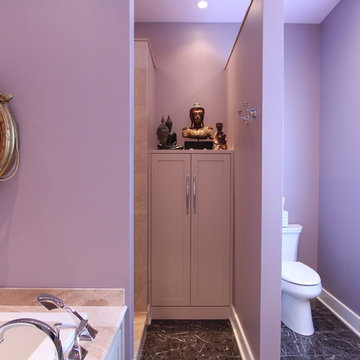
A tall linen cabinet was added near the walk in shower for towel storage, and the homeowner requested it have a matching wood countertop so she could display some of her favorite pieces she's picked up while traveling. The shower is tucked behind the bathtub and a wall separates the entrance from the toilet so privacy is maintained.
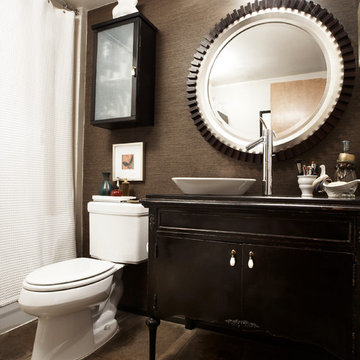
design by Pulp Design Studios | http://pulpdesignstudios.com/
For the bathroom inside this South Dallas loft, Pulp designers transformed a vintage dresser into a bathroom vanity, complete with a porcelain bowl sink and custom faucet hardware. Textured wallpaper complements the circular wooden mirror to continue that layered, eclectic look.
[Photography by Kevin Dotolo]
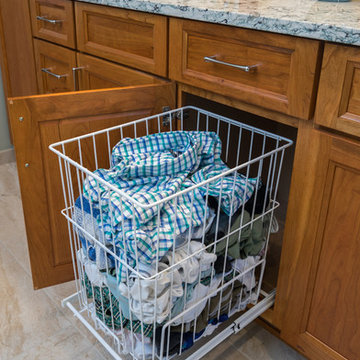
This amazing eclectic bathroom design in Newtown, PA is a one-of-a-kind space with custom features throughout. Take a close look at the details that set this design apart! At the center of this bathroom remodel is an extra large shower with a unique, custom-created tile design that brought out the homeowners love of fishing. The mosaic tile design includes a pond on the shower floor with turtles and lily pads, salmon swimming "upstream", a blue heron, and a waterfall design from the custom storage niche down the wall and the shower seat onto the floor. A frameless glass shower enclosure shows off the design and allows light to shine throughout the space. This airy, natural quality is also reflected in the floating wood shelves, large window allowing natural light into the room, Koch wood vanity complemented by a Cambria countertop, and in the color scheme that incorporates warm neutral tones.
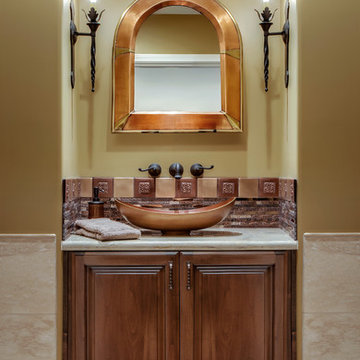
INCYX photography
Small powder room has the underlit wall hung vanity with glass copper colored bowl. Oil rubbed bronze plumbing fixtures, copper mirrors and sconce lights make a small space elegant.
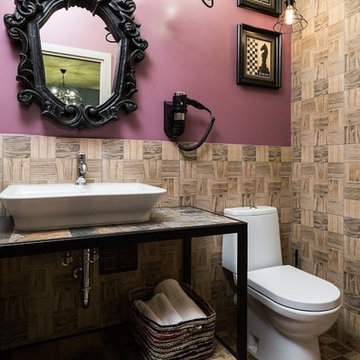
Проект и воплощение для гостиничной сети Апартаменты Моголя mogolapart.com
Фотограф-Дмитрий Цыренщиков
Дизайнер-Марина Чернова

The shower back accent tile is from Arizona tile Reverie Series complimented with Arizona Tile Shibusa on the side walls.
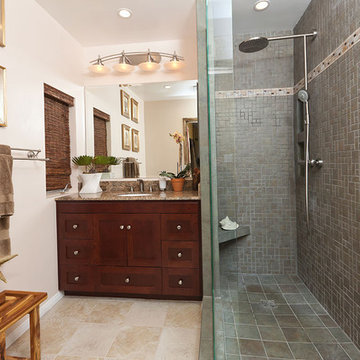
Small Eclectic style bathroom with dark wood vanity, shaker cabinets, granite counter tops, under mount sink, Kichler light fixture, roman wood shade, tile floor, corner shower, glass door, brown stone tiles, tile corner seat, rainhead shower and silver finishes.
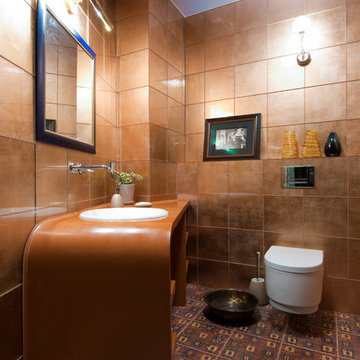
Автор проекта: Елена Теплицкая
Фото: Степан Теплицкий
Необычная плитка на стенах в санузле - из стекла с металлическим напылением. Столешница под раковину выполнена на заказ из кориана тон в тон стенам, а на полу - керамика с восточным "ковровым" узором.
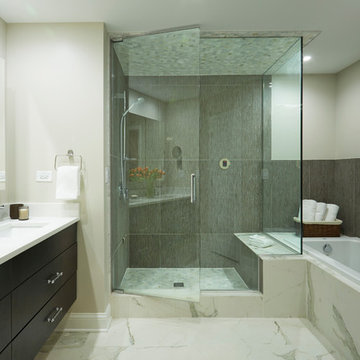
Custom Bathroom with steam shower and jacuzzi tub. Double sink. Caesarstone countertop

Late 1800s Victorian Bungalow i Central Denver was updated creating an entirely different experience to a young couple who loved to cook and entertain.
By opening up two load bearing wall, replacing and refinishing new wood floors with radiant heating, exposing brick and ultimately painting the brick.. the space transformed in a huge open yet warm entertaining haven. Bold color was at the heart of this palette and the homeowners personal essence.
Eclectic Bathroom Design Ideas with Brown Tile
4


