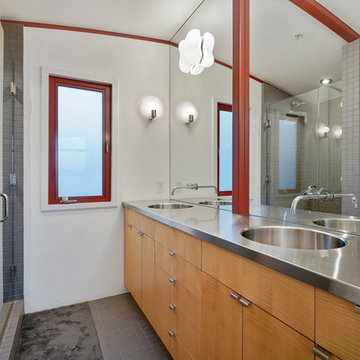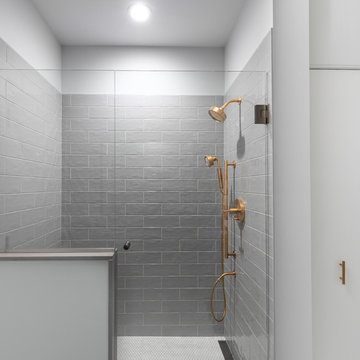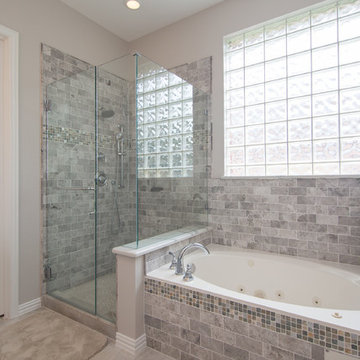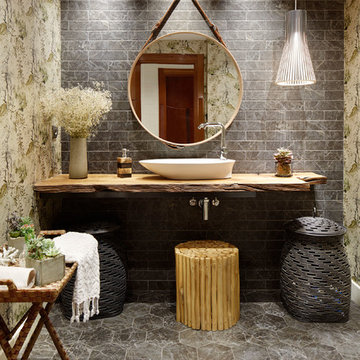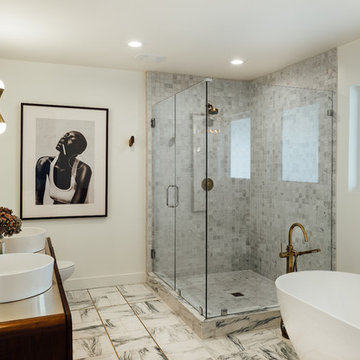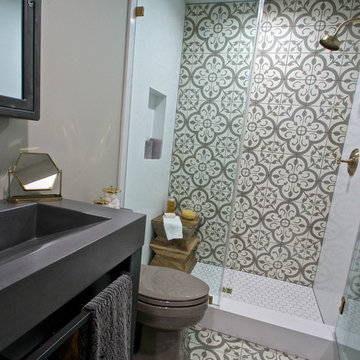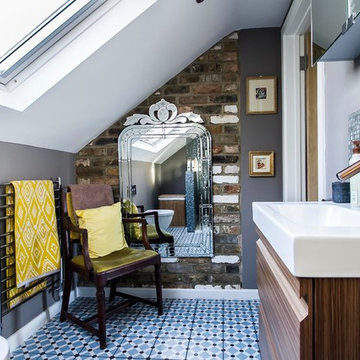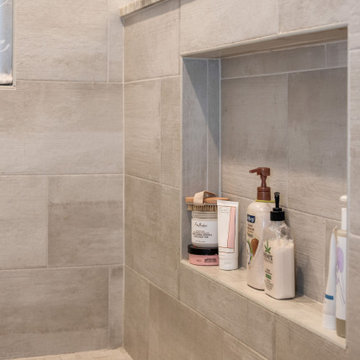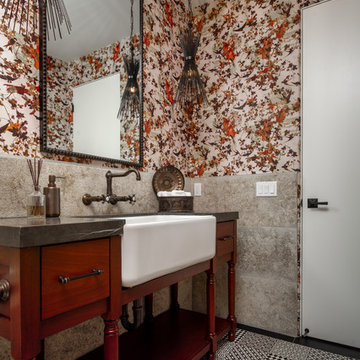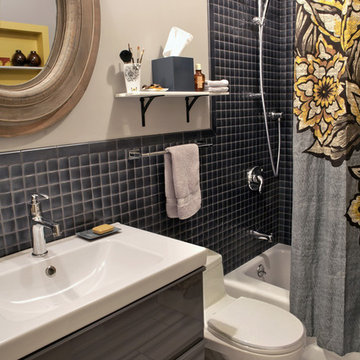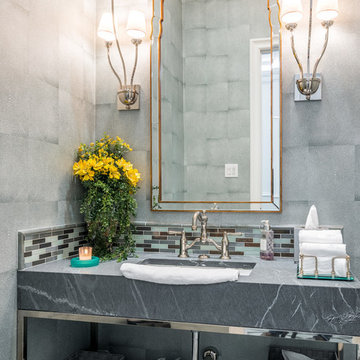Eclectic Bathroom Design Ideas with Gray Tile
Refine by:
Budget
Sort by:Popular Today
161 - 180 of 1,701 photos
Item 1 of 3
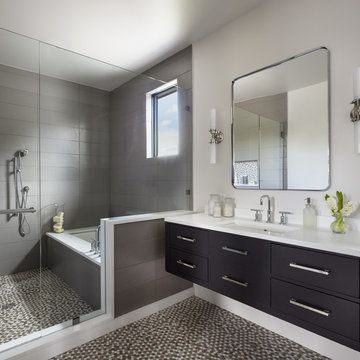
This expansive and neutral toned bathroom is suitable for any guest that comes to stay in this home.
Photo by Emily Minton Redfield
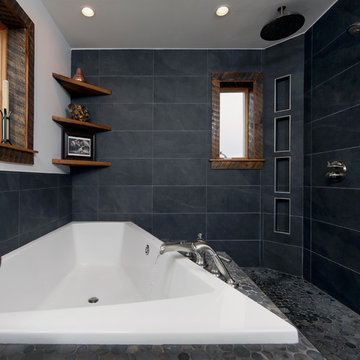
This dark and eclectic master bath combines reclaimed wood, large format tile, and mixed round tile with an asymmetrical tub to create a hideaway that you can immerse yourself in. Combined rainfall and hand shower with recessed shower niches provide many showering options, while the wet area is open to the large tub with additional hand shower and waterfall spout. A stunning eclectic light fixture provides whimsy and an air of the world traveler to the space.
jay@onsitestudios.com
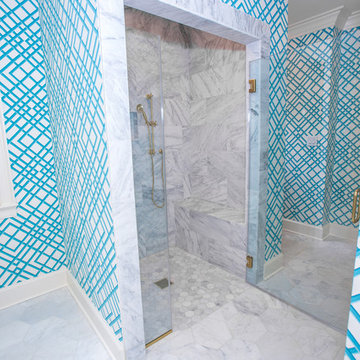
A gorgeous Level Entry Shower designed by Megan Young Designs and built by Richard Gaylord Homes. This curbless shower uses the VIM Products Level Entry Shower System.
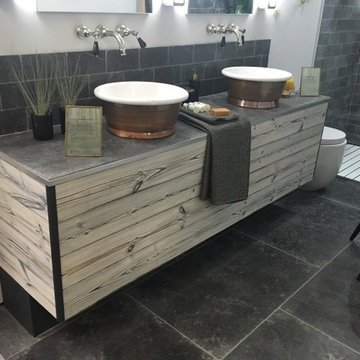
On suite bathroom designed by Oliver Heath and sponsored by Interface Hospitality. Oliver, he talked me through his ideas and re-search creating the perfect sleep set using the principals of Biophilic Design. Oliver wanted to incorporate our Shou Sugi Ban material, Byakko - 白虎, in the bed frame, in the wall covering and on-suite bathroom furniture

Entertaining in a bathroom never looked so good. Probably a thought that never crossed your mind, but a space as unique as this can do just that. The fusion of so many elements: an open concept shower, freestanding tub, washer/dryer organization, toilet room and urinal created an exciting spacial plan. Ultimately, the freestanding tub creates the first vantage point. This breathtaking view creates a calming effect and each angle pivoting off this point exceeds the next. Following the open concept shower, is the washer/dryer and storage closets which double as decor, incorporating mirror into their doors. The double vanity stands in front of a textured wood plank tile laid horizontally establishing a modern backdrop. Lastly, a rustic barn door separates a toilet and a urinal, an uncharacteristic residential choice that pairs well with beer, wings, and hockey.
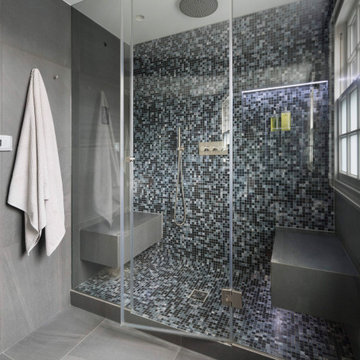
We opted for a dark colour scheme for a masculine effect. Large-format of tiles in the steam area contrast against the mosaic tiles in the wet room.
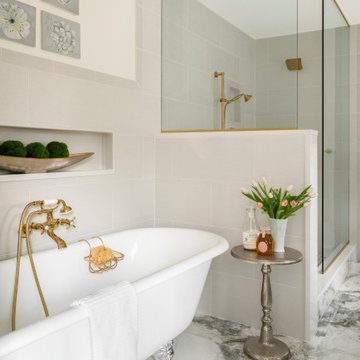
The primary bathroom features a vintage clawfoot tub that was re-glazed to it's former glory. An oversized niche is very convenient a romantic night with wine and candles.
Oversized porcelain tile was used instead of marble for easy maintenance. A brass wall mounted faucet has an additional hand-held feature for hair washing and tub clean-up. The over-sizes shower is surrounded with a door-less glass enclosure.
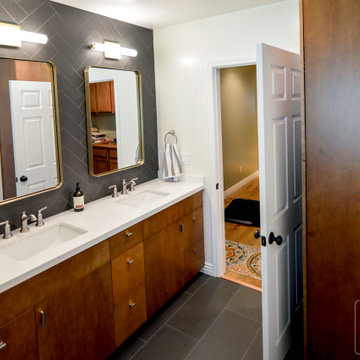
This modern, eclectic design features a flat door in a chicory stained finish, contrasted by stark white quartz countertop. Two square undermount sinks with brushed nickel hardware. Herringbone backsplash tiled to the ceiling, with a concrete look porcelain tile which coordinates with the floor. The shower is tiled with a classic and understated white, marble look tile to keep the space feeling open and elegant. A water closet was built to give separation and privacy and a hidden laundry roll out was incorporated for functionality.
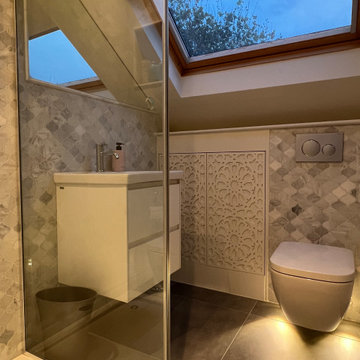
We changed the entrance to this top floor loft shower room and moved the toilet to allow for a better use of the space. We created a secret door from the landing and now there's a more spacious shower with beautiful details such as the arabesque marble tiles, the storage with alhambra doors and clever lighting.
Eclectic Bathroom Design Ideas with Gray Tile
9


