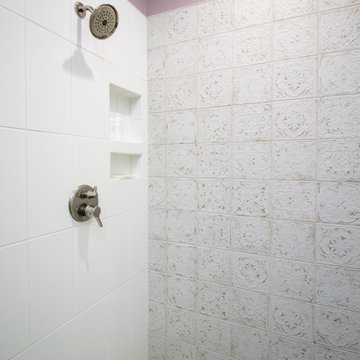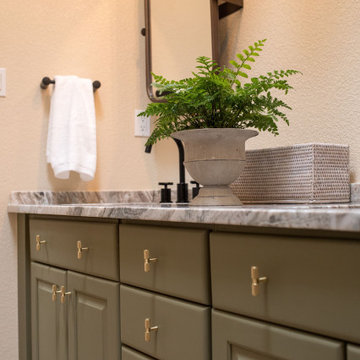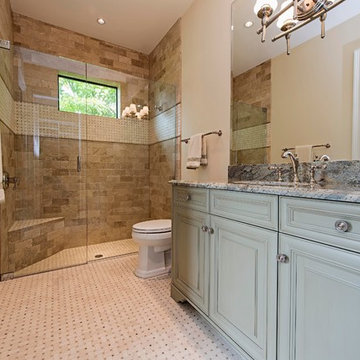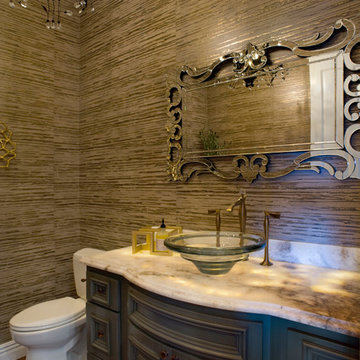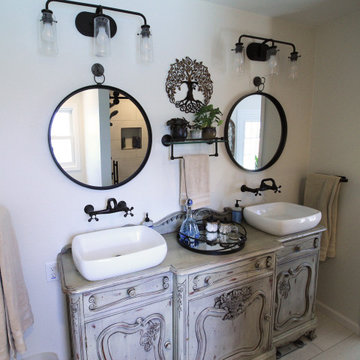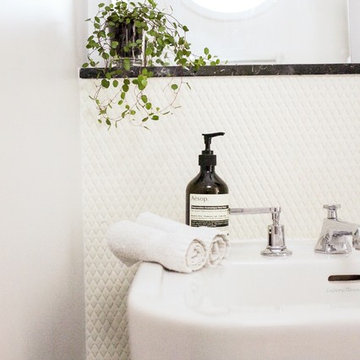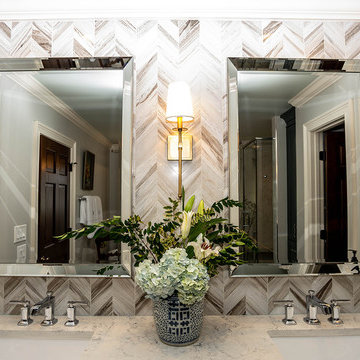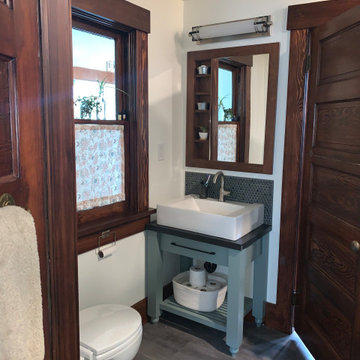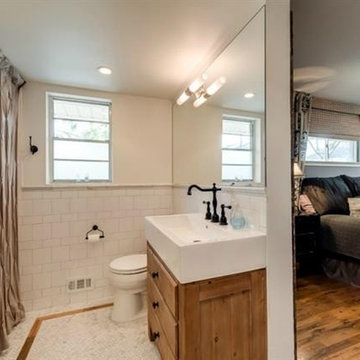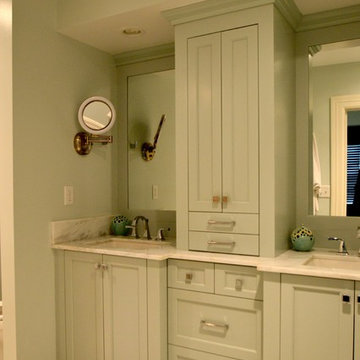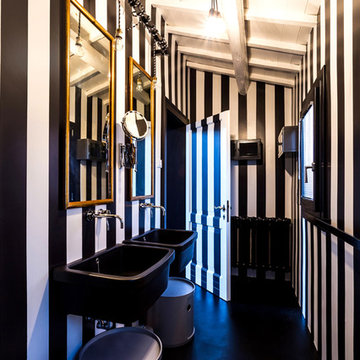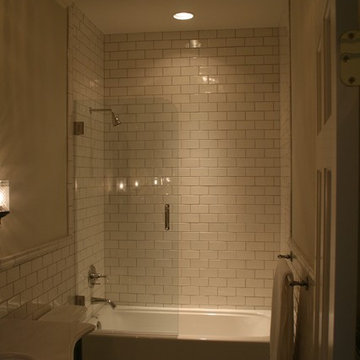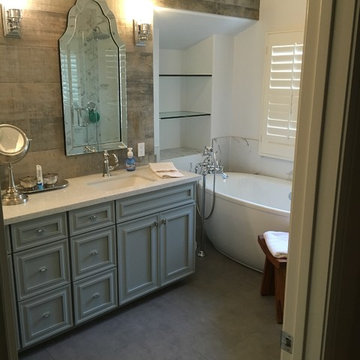Eclectic Bathroom Design Ideas with Green Cabinets
Refine by:
Budget
Sort by:Popular Today
81 - 100 of 217 photos
Item 1 of 3

Having lived in England and now Canada, these clients wanted to inject some personality and extra space for their young family into their 70’s, two storey home. I was brought in to help with the extension of their front foyer, reconfiguration of their powder room and mudroom.
We opted for some rich blue color for their front entry walls and closet, which reminded them of English pubs and sea shores they have visited. The floor tile was also a node to some classic elements. When it came to injecting some fun into the space, we opted for graphic wallpaper in the bathroom.
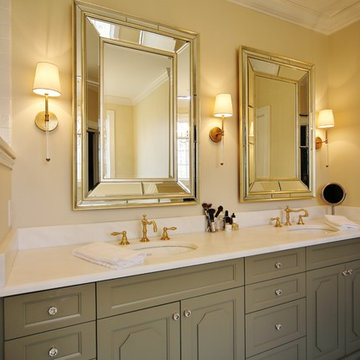
Master bath renovation. Last two photos show "Before." Bathroom was tight, crowded and felt closed in. We removed dated cabinetry, opened up shower with knee wall which made room feel much larger and welcoming. Removed step up jacuzzi and put in elegant soaking tub with chandelier above. Photos by Larry Snider.
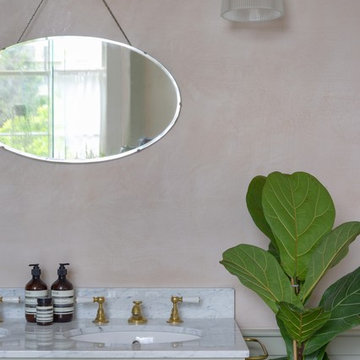
Our recently completed project, a master suite inside an awesome Grade II listed 1790’s Hackney Townhouse.
The awesome master suite spans over 400 SQ FT and Listed Building Consent was needed to open up the doorway between the existing Master Bedroom and second bedroom to create the ensuite.
The vast Bedroom space features a huge new bank of fitted wardrobes with detailing to match the Georgian detailing of the original doors and window panelling.
The incredible ensuite features split walls of Georgian style panelling and nude plaster. The double shower floats in the centre of the room while the round cast iron tub sits in the large rear bay. The bath sits atop a circular Carrara marble slab cut into the solid oak parquet.
Photo: Ben Waterhouse
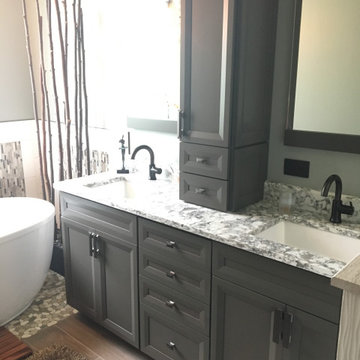
This large bathroom remodel converted a basic contractor grade master bath into an eclectic spa like retreat. We converted a corner shower into a double headed shower. The tub was a drop in and was converted into a free standing one. We used ceramic tile to frame mosaic insets on the walls. The vanity was custom ordered with a quartz top. Grey/greens are used to add interest while keeping the space calm and refreshing.
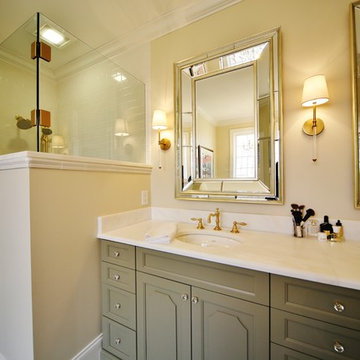
Master bath renovation. Last two photos show "Before." Bathroom was tight, crowded and felt closed in. We removed dated cabinetry, opened up shower with knee wall which made room feel much larger and welcoming. Removed step up jacuzzi and put in elegant soaking tub with chandelier above. Photos by Larry Snider.
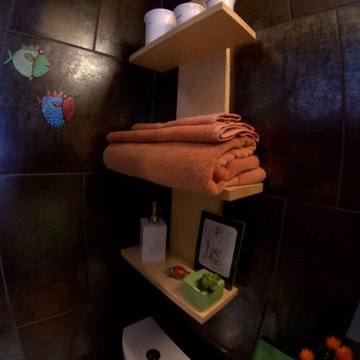
This lovely bathroom remodel was originally a small powder room turned Master Bath. The walls are completely tiled in a lovely dark brown ceramic tile while the lighter tile on the floor offsets the dark walls. The Shower is curbless and has one glass panel for an open shower feel. The towel rack was custom made to facilitate the lack of storage. Lime Green glass counter tops on the vanity and modern fixtures make this bathroom one of a kind.
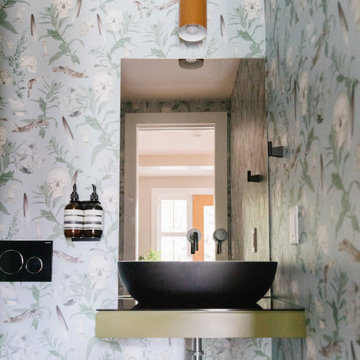
Having lived in England and now Canada, these clients wanted to inject some personality and extra space for their young family into their 70’s, two storey home. I was brought in to help with the extension of their front foyer, reconfiguration of their powder room and mudroom.
We opted for some rich blue color for their front entry walls and closet, which reminded them of English pubs and sea shores they have visited. The floor tile was also a node to some classic elements. When it came to injecting some fun into the space, we opted for graphic wallpaper in the bathroom.
Eclectic Bathroom Design Ideas with Green Cabinets
5


