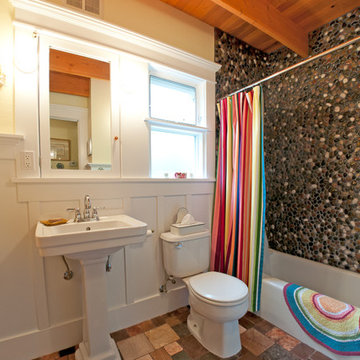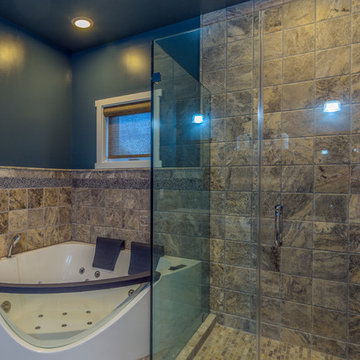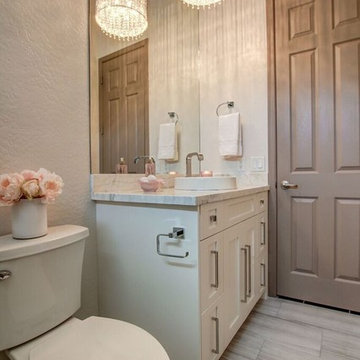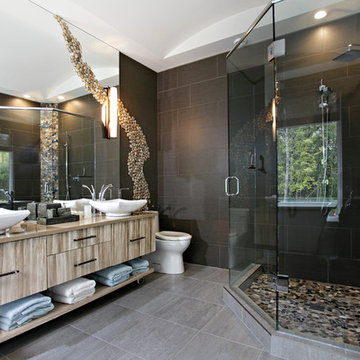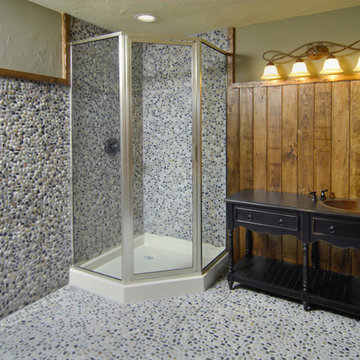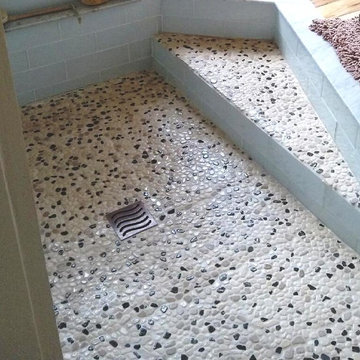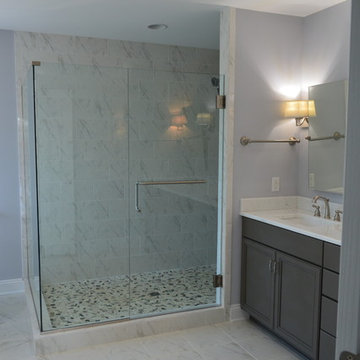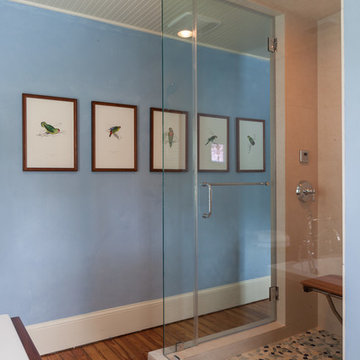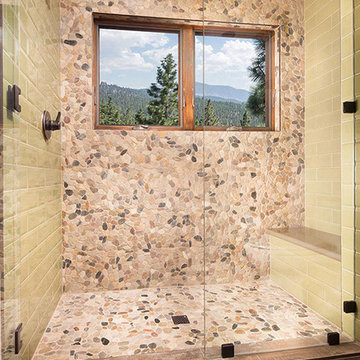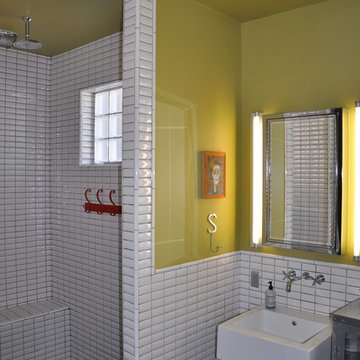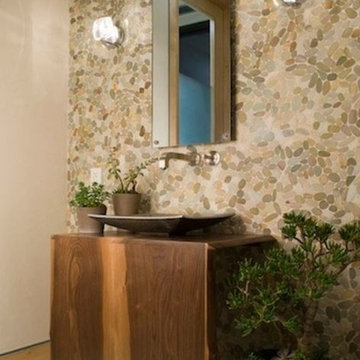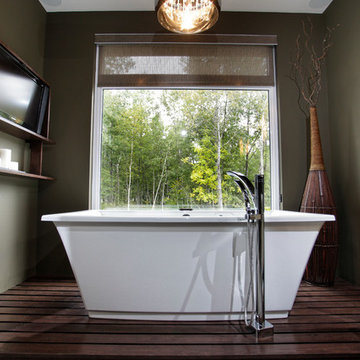Eclectic Bathroom Design Ideas with Pebble Tile
Refine by:
Budget
Sort by:Popular Today
21 - 40 of 66 photos
Item 1 of 3
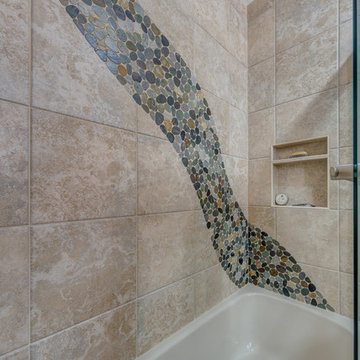
This small bathroom makeover features cut pebble tiles. They form a "brook" flowing creatively across the shower surround and the vanity backsplash.
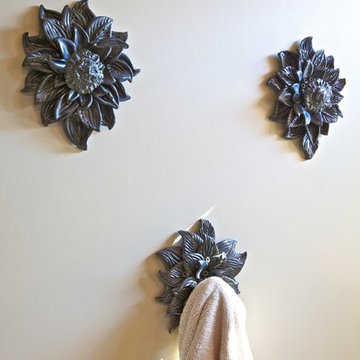
This Craftsman style home is nestled into Mission Hills. It was built in 1914 and has the historic designation as a craftsman style home.
The homeowner wanted to update her master bathroom. This project took an 11.5’ x 8.5 room that was cut into two smaller, chopped up spaces (see original construction plan) and converted it into a larger more cohesive on-suite master bathroom.
The homeowner is an artist with a rustic, eclectic taste. So, we first made the space extremely functional, by opening up the room’s interior into one united space. We then created a unique antiqued bead board vanity and furniture-style armoire with unique details that give the space a nod to it’s 1914 history. Additionally, we added some more contemporary yet rustic amenitities with a granite vessel sink and wall mounted faucet in oil-rubbed bronze. The homeowner loves the view into her back garden, so we emphasized this focal point, by locating the vanity underneath the window, and placing an antique mirror above it. It is flanked by two, hand-blown Venetian glass pendant lights, that also allow the natural light into the space.
We commissioned a custom-made chandelier featuring antique stencils for the center of the ceiling.
The other side of the room features a much larger shower with a built-in bench seat and is clad in Brazilian multi-slate and a pebble floor. A frameless glass shower enclosure also gives the room and open, unobstructed view and makes the space feel larger.
The room features it’s original Douglas Fur Wood flooring, that also extends through the entire home.
The project cost approximately $27,000.
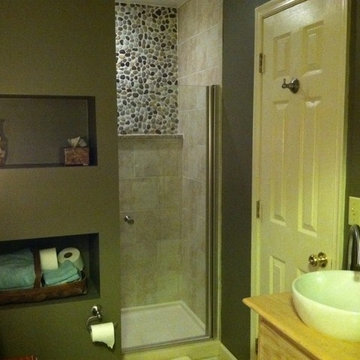
This was an ordinary bath layout with a tub/shower, vanity and toilet. We removed the tub/shower and added a shower pan, tile and granite ledge with pebbles above. We built a wall for storage and all of sudden there is a wow factor. The vanity is my grandmothers buffet.
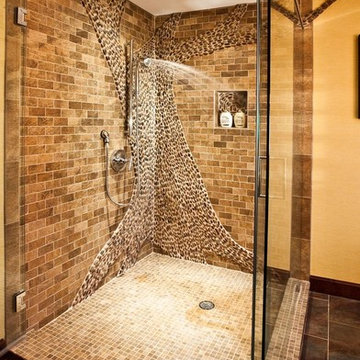
To cut on the material cost for the river rocks, instead of tiling the whole shower section, interior designer Celine Riard came up with a clever solution: a tree outline, reducing by almost 70% the need for the river rocks, and filing the rest with affordable tiles.
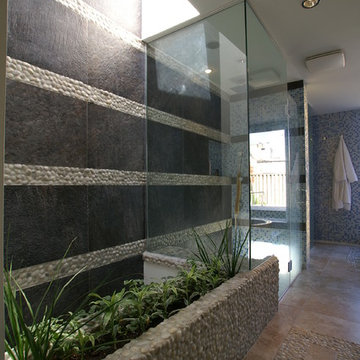
Client wanted to have a lot of extra natural light so created a skylight next to the shower with a bench in pebble stone to give a more natural feel. We also added plants to enhance the openness.
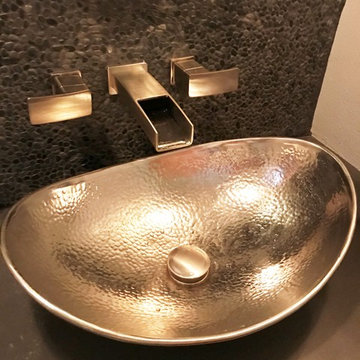
Powder Room - Black pebble tile with a metal wall mount faucet and metal vessel sink.
Val Sporleder
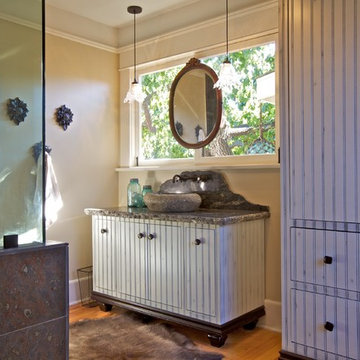
This Craftsman style home is nestled into Mission Hills. It was built in 1914 and has the historic designation as a craftsman style home.
The homeowner wanted to update her master bathroom. This project took an 11.5’ x 8.5 room that was cut into two smaller, chopped up spaces (see original construction plan) and converted it into a larger more cohesive on-suite master bathroom.
The homeowner is an artist with a rustic, eclectic taste. So, we first made the space extremely functional, by opening up the room’s interior into one united space. We then created a unique antiqued bead board vanity and furniture-style armoire with unique details that give the space a nod to it’s 1914 history. Additionally, we added some more contemporary yet rustic amenitities with a granite vessel sink and wall mounted faucet in oil-rubbed bronze. The homeowner loves the view into her back garden, so we emphasized this focal point, by locating the vanity underneath the window, and placing an antique mirror above it. It is flanked by two, hand-blown Venetian glass pendant lights, that also allow the natural light into the space.
We commissioned a custom-made chandelier featuring antique stencils for the center of the ceiling.
The other side of the room features a much larger shower with a built-in bench seat and is clad in Brazilian multi-slate and a pebble floor. A frameless glass shower enclosure also gives the room and open, unobstructed view and makes the space feel larger.
The room features it’s original Douglas Fur Wood flooring, that also extends through the entire home.
The project cost approximately $27,000.
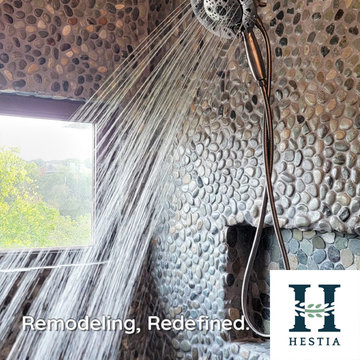
We designed this bathroom for a Client that is an avid outdoor enthusiast and wanted to add elements of nature to her bathroom retreat. From the fully rock lined shower to the one-of-a-kind boulder sinks, the experience is reminiscent of a riverside waterfall. The bench seat is great for relaxing, and the double niches hold your spa goodies. Some plants and plush robes will complement the look, and you’ll feel like you are back on vacation. Contact us to create your dream bathroom today!
Eclectic Bathroom Design Ideas with Pebble Tile
2


