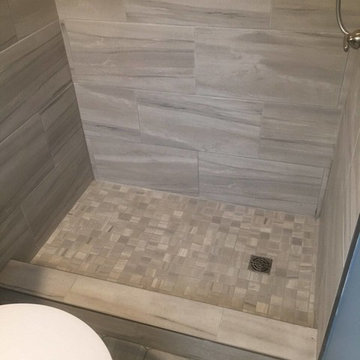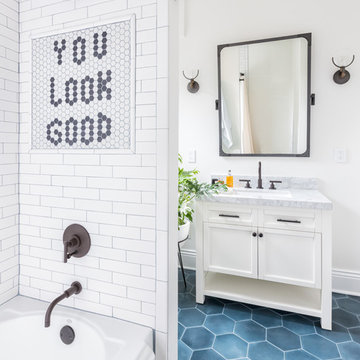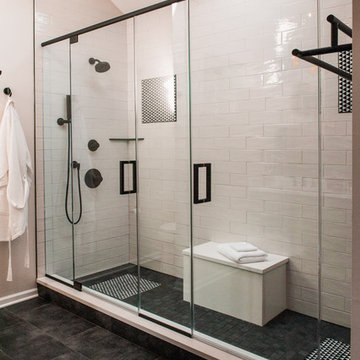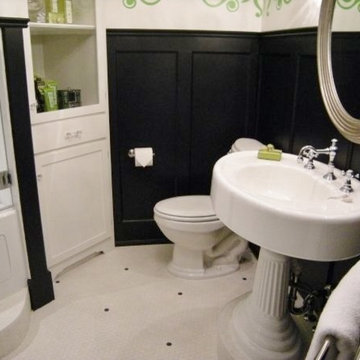Eclectic Bathroom Design Ideas with Shaker Cabinets
Refine by:
Budget
Sort by:Popular Today
1 - 20 of 1,760 photos
Item 1 of 3

The owners of this stately Adams Morgan rowhouse wanted to reconfigure rooms on the two upper levels to create a primary suite on the third floor and a better layout for the second floor. Our crews fully gutted and reframed the floors and walls of the front rooms, taking the opportunity of open walls to increase energy-efficiency with spray foam insulation at exposed exterior walls.
The original third floor bedroom was open to the hallway and had an outdated, odd-shaped bathroom. We reframed the walls to create a suite with a master bedroom, closet and generous bath with a freestanding tub and shower. Double doors open from the bedroom to the closet, and another set of double doors lead to the bathroom. The classic black and white theme continues in this room. It has dark stained doors and trim, a black vanity with a marble top and honeycomb pattern black and white floor tile. A white soaking tub capped with an oversized chandelier sits under a window set with custom stained glass. The owners selected white subway tile for the vanity backsplash and shower walls. The shower walls and ceiling are tiled and matte black framed glass doors seal the shower so it can be used as a steam room. A pocket door with opaque glass separates the toilet from the main bath. The vanity mirrors were installed first, then our team set the tile around the mirrors. Gold light fixtures and hardware add the perfect polish to this black and white bath.
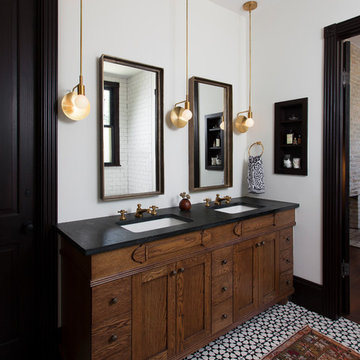
This was a dream project! The clients purchased this 1880s home and wanted to renovate it for their family to live in. It was a true labor of love, and their commitment to getting the details right was admirable. We rehabilitated doors and windows and flooring wherever we could, we milled trim work to match existing and carved our own door rosettes to ensure the historic details were beautifully carried through.
Every finish was made with consideration of wanting a home that would feel historic with integrity, yet would also function for the family and extend into the future as long possible. We were not interested in what is popular or trendy but rather wanted to honor what was right for the home.
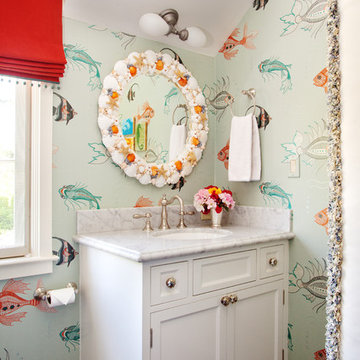
House of Ruby Interior Design’s philosophy is one of relaxed sophistication. With an extensive knowledge of materials, craftsmanship and color, we create warm, layered interiors which have become the hallmark of our firm.
With each project, House of Ruby Interior Design develops a close relationship with the client and strives to celebrate their individuality, interests, and daily essentials for living and entertaining. We are dedicated to creating environments that are distinctive and highly livable.
Photo Credit: Kira Shemano Photography

Steam shower with floating bench and bold blue glass mosaic.
Photography by Jeff Beck

Master bath design with free standing blue vanity, quartz counter, round mirrors with lights on each side, waterfall tile design connecting shower wall to bathroom floor.
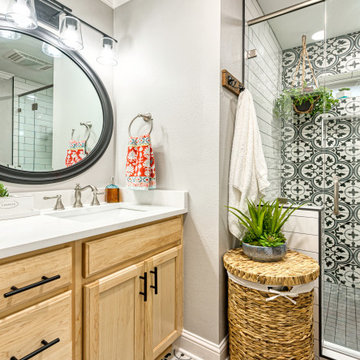
What a dramatic transformation this was and a complete honor it was to be able to remodel this bathroom for such a fun, loving, inspiring family.
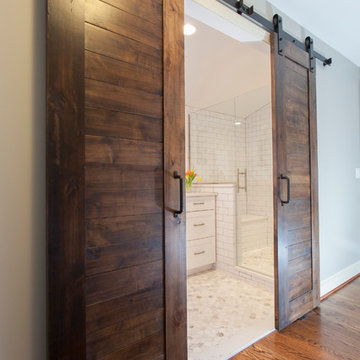
Sliding barn doors keep the narrow hallway open and offer a peek of the glamorous bath just beyond. Photo by Chrissy Racho.
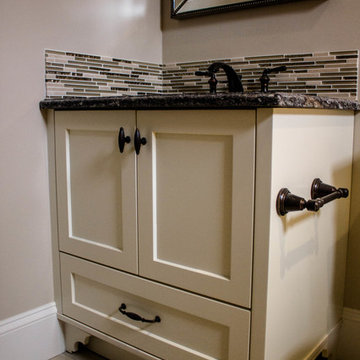
Custom cabinetry and millwork by Redrose Woodworking & Design in Port Coquitlam, BC.
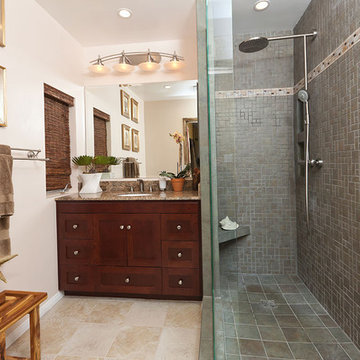
Small Eclectic style bathroom with dark wood vanity, shaker cabinets, granite counter tops, under mount sink, Kichler light fixture, roman wood shade, tile floor, corner shower, glass door, brown stone tiles, tile corner seat, rainhead shower and silver finishes.
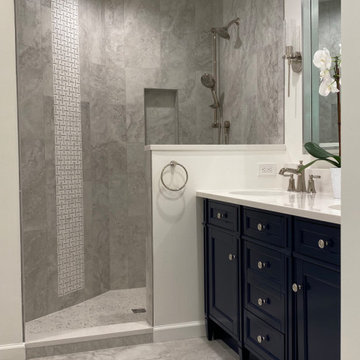
This space was transformed to an open hotel-like master bathroom from its cave-line origin. The entry was widened to add space, the soffits were removed and the shower controls were moved to allow for a knee wall and a clear sight line to the back tile wall. The white marble and with small blue squares brings a touch of blue into the shower. For added glam, polished nickel shower controls, faucets, sconces and hardware were added. The ceiling and walls were painted the same soft white to make the space feel more open. Did I mention that the client's favorite color is blue?
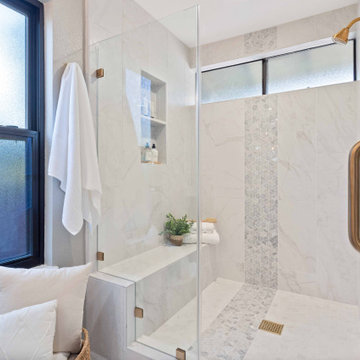
Master bath design with free standing blue vanity, quartz counter, round mirrors with lights on each side, waterfall tile design connecting shower wall to bathroom floor.
Eclectic Bathroom Design Ideas with Shaker Cabinets
1




