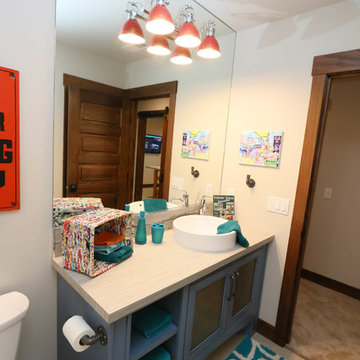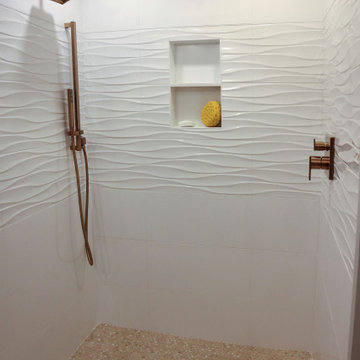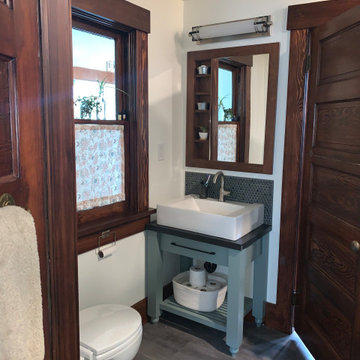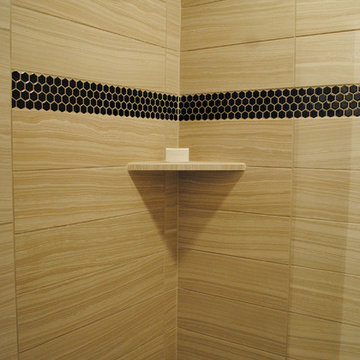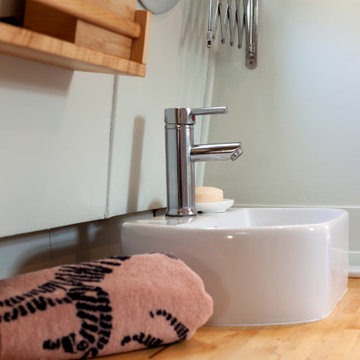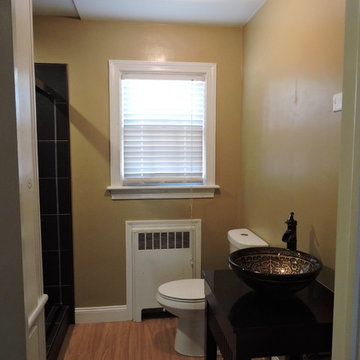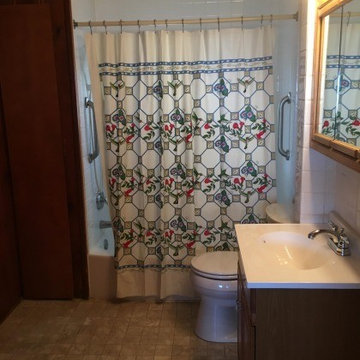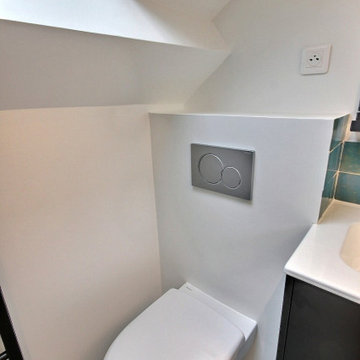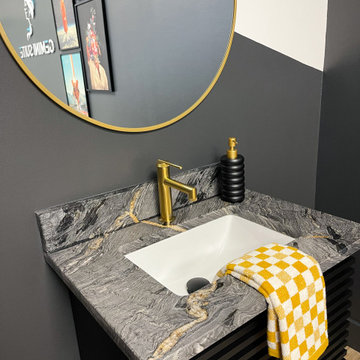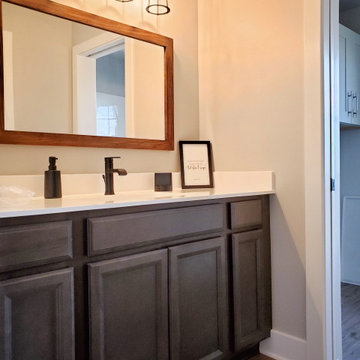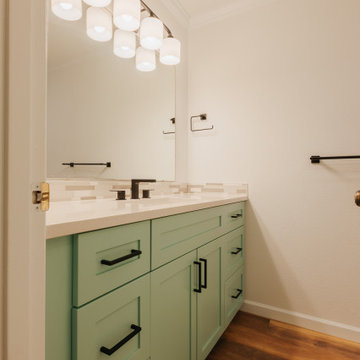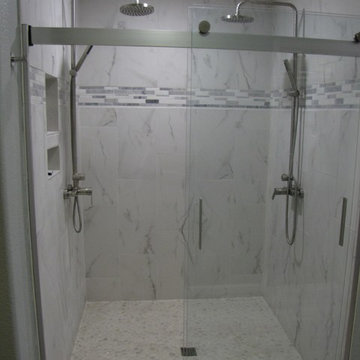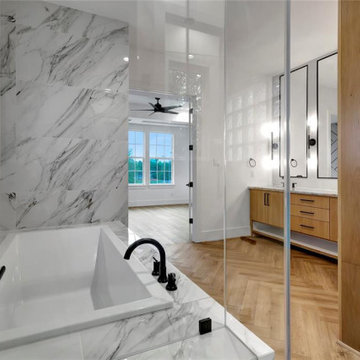Eclectic Bathroom Design Ideas with Vinyl Floors
Refine by:
Budget
Sort by:Popular Today
121 - 140 of 362 photos
Item 1 of 3
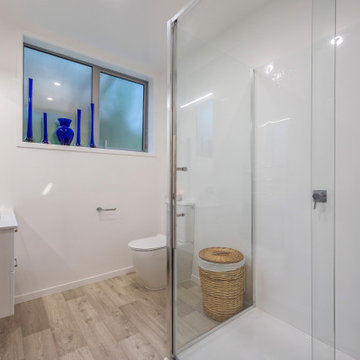
This bathroom is the most transformed of all the spaces. Once there was a carpeted step leading up to the bath in front of the window, now it feels spacious and light and bright. By moving all the fixtures slightly the space has been truly transformed into a functional bathroom that provides a sense of calm and tranquility. The neutral color palette, soft lighting, and the timber-look floor create a peaceful and serene atmosphere.
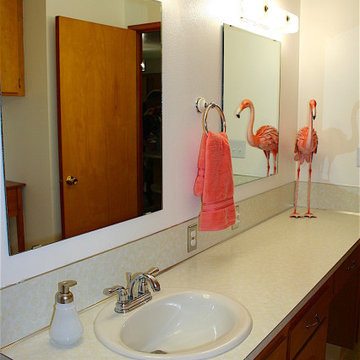
Most of the house was redecorated in shades of blue & gold. It was time to change things up bit and i believe there's always a space for a little whimsy. This bathroom could just as well be the children's bath as the guest bath. As if the bubbly shower curtain were not joyous enough, at the last minute we found two coral metal flamingos!
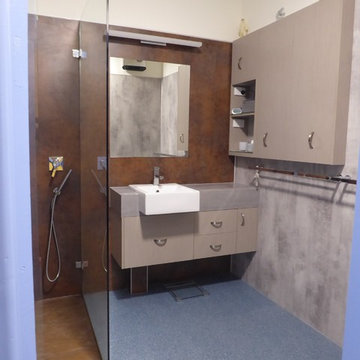
Smooth surfaces, zero grout and easy to clean.
Wall panels made flush with plasterboard.
Wall square set to vinyl floor.
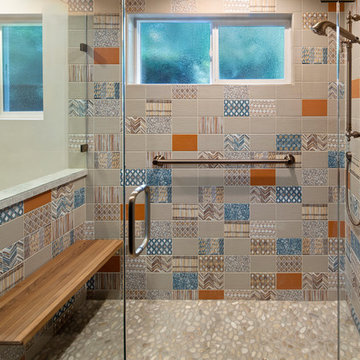
Small bathroom was enlarged using adjacent bedroom space. The new master bathroom offers double vanity and make-up spaces, large shower with fold-down bench and fun tile design. The cabinet knobs were custom made from pebbles found around the homeowner's mountain cabin.
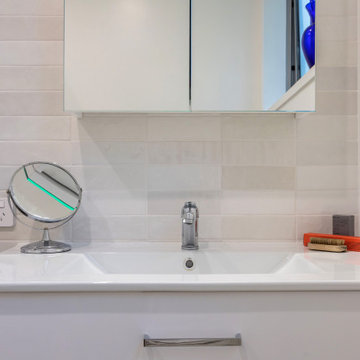
This bathroom is the most transformed of all the spaces. Once there was a carpeted step leading up to the bath in front of the window, now it feels spacious and light and bright. By moving all the fixtures slightly the space has been truly transformed into a functional bathroom that provides a sense of calm and tranquility. The neutral color palette, soft lighting, and the timber-look floor create a peaceful and serene atmosphere.
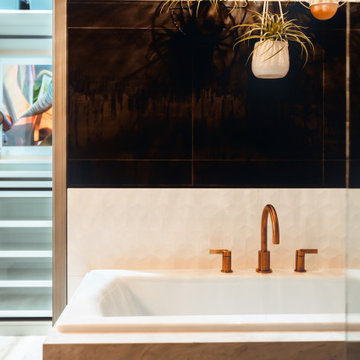
Primary bathroom renovation. Navy, gray, and black are balanced by crisp whites and light wood tones. Eclectic mix of geometric shapes and organic patterns. Featuring 3D porcelain tile from Italy, hand-carved geometric tribal pattern in vanity's cabinet doors, hand-finished industrial-style navy/charcoal 24x24" wall tiles, and oversized 24x48" porcelain HD printed marble patterned wall tiles. Flooring in waterproof LVP, continued from bedroom into bathroom and closet. Brushed gold faucets and shower fixtures. Authentic, hand-pierced Moroccan globe light over tub for beautiful shadows for relaxing and romantic soaks in the tub. Vanity pendant lights with handmade glass, hand-finished gold and silver tones layers organic design over geometric tile backdrop. Open, glass panel all-tile shower with 48x48" window (glass frosted after photos were taken). Shower pan tile pattern matches 3D tile pattern. Arched medicine cabinet from West Elm. Separate toilet room with sound dampening built-in wall treatment for enhanced privacy. Frosted glass doors throughout. Vent fan with integrated heat option. Tall storage cabinet for additional space to store body care products and other bathroom essentials. Original bathroom plumbed for two sinks, but current homeowner has only one user for this bathroom, so we capped one side, which can easily be reopened in future if homeowner wants to return to a double-sink setup.
Expanded closet size and completely redesigned closet built-in storage. Please see separate album of closet photos for more photos and details on this.
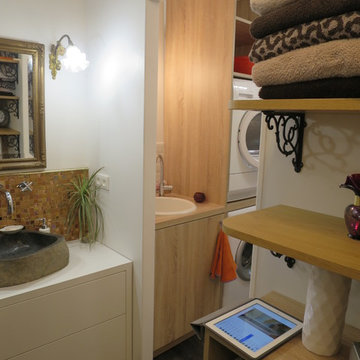
Les meubles de salle de bain sont réalisés sur mesure
Eclectic Bathroom Design Ideas with Vinyl Floors
7


