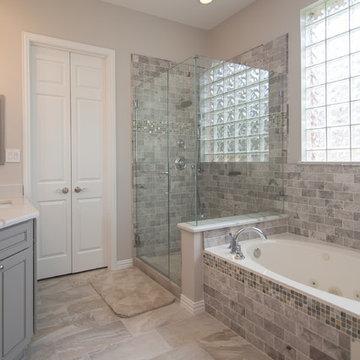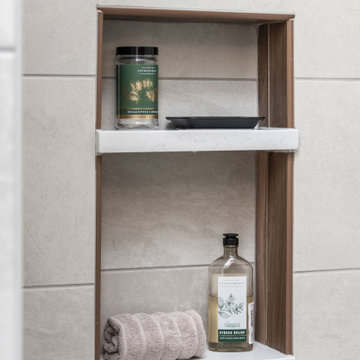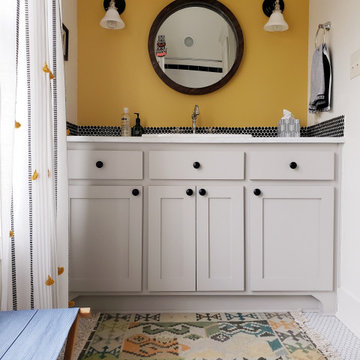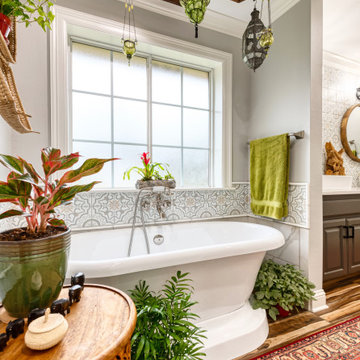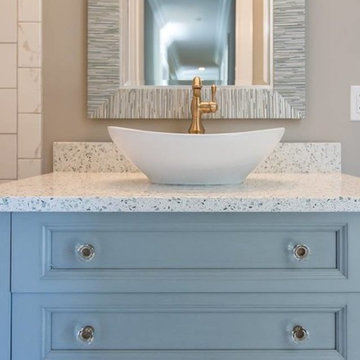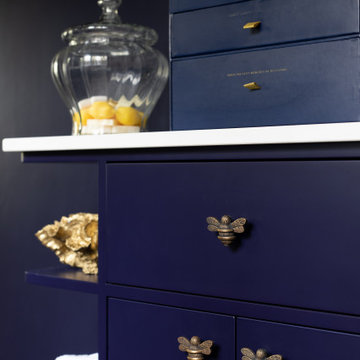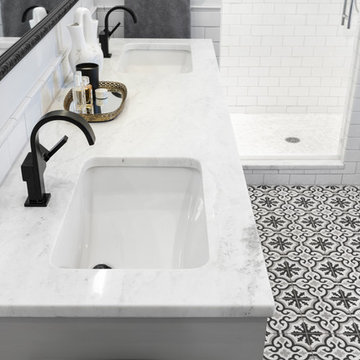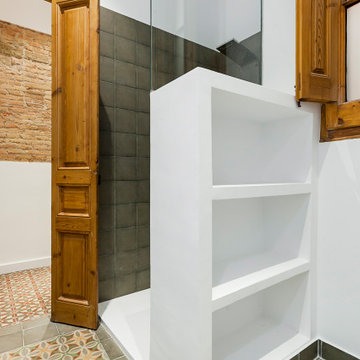Eclectic Bathroom Design Ideas with White Benchtops
Refine by:
Budget
Sort by:Popular Today
221 - 240 of 2,590 photos
Item 1 of 3
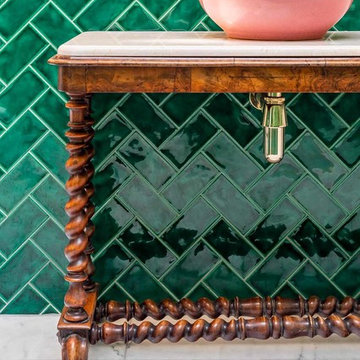
Green and pink guest bathroom with green metro tiles. brass hardware and pink sink.
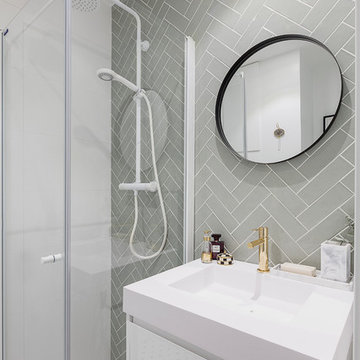
Distribución y proyecto de interiorismo en cuarto de baño auxiliar.
Azulejos de Nais colocados en espiga para la pared frontal.
Azulejo blanco rectificado de Porcelanosa para la pared lateral de la ducha.
Espejo metálico negro de Habitat
Mosaico en blanco y negro de Hisbalit.
Fotografía: Laura Casas Amor
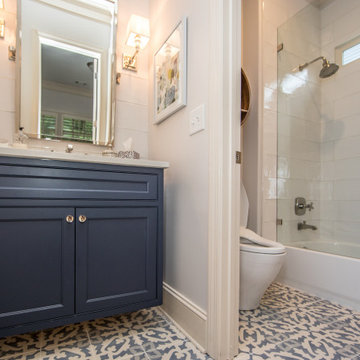
Charming powder / guest room. Beautiful blue porcelain tile on floor and 8x24 ceramic tile on tub surround and behind vanity.
Excellent color scheme with blue accents and neutral whites. Polished nickel Kohler Margaux fixtures. Toto toilet.
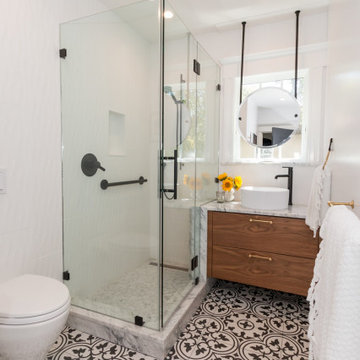
This small bathroom on the first floor of a 1910 Berkeley home was dark, dank, and cramped. By removing the old bathtub, replacing the window, reconfiguring all the plumbing and adding a glass shower stall, the room was converted to a bright, spacious and functional space.
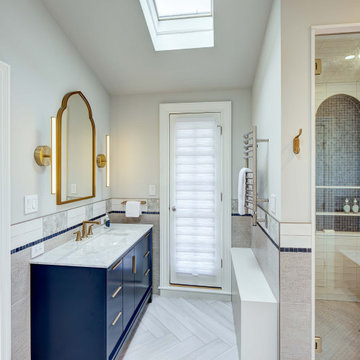
The bath was falling apart. The basic layout was fine but the proportions were all wrong, so the ceiling was lowered at the back half to create a human-scale ceiling height above the shower and toilet room.
The couple agreed on requirements but disagreed on look. He wanted bright bold colors. She wanted muted and calm. They were both happy with blue cabinetry and mosaic glass combined with neutral field tile. The steam shower features a 60” tall blue glass arched niche.
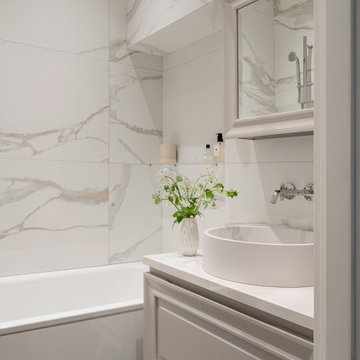
В квартире разделенный санузел. Ванная комната не большого размера. Однако по желанию заказчиков необходимо было поставить небольшую ванную.
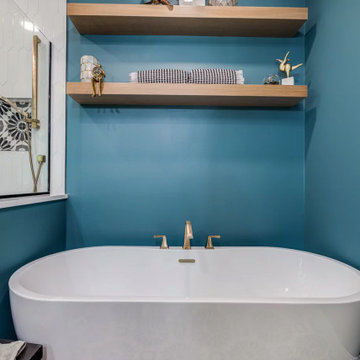
In addition to their laundry, mudroom, and powder bath, we also remodeled the owner's suite.
We "borrowed" space from their long bedroom to add a second closet. We created a new layout for the bathroom to include a private toilet room (with unexpected wallpaper), larger shower, bold paint color, and a soaking tub.
They had also asked for a steam shower and sauna... but being the dream killers we are we had to scale back. Don't worry, we are doing those elements in their upcoming basement remodel.
We had custom designed cabinetry with Pro Design using rifted white oak for the vanity and the floating shelves over the freestanding tub.
We also made sure to incorporate a bench, oversized niche, and hand held shower fixture...all must have for the clients.
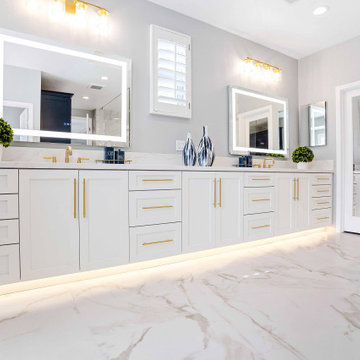
Created a large master bath suite by combining a bedroom next to the exiting bathroom. curb less shower entry, bench seat, niche, free standing tub, floor mount tub filler in gold finish, lighted mirrors, marble pattern porcelain tiles for easy maintenance, frame less shower glass floor to ceiling
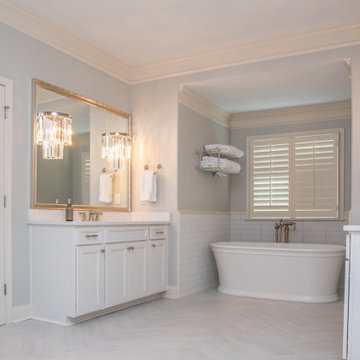
Beautiful Eclectic Farmhouse Design in master bath. Lots of color, herringbone tile floor, quartz countertops, rectangle sinks, large shower, incredible freestanding soaking tub, wainscoting, Toto toilets
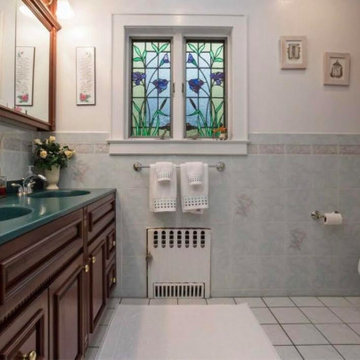
BEFORE: Modern bohemian bathroom with cement hex tiles and a carved wood vanity!
Eclectic Bathroom Design Ideas with White Benchtops
12
