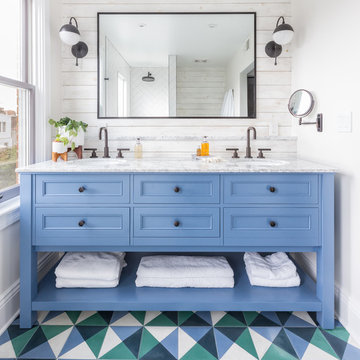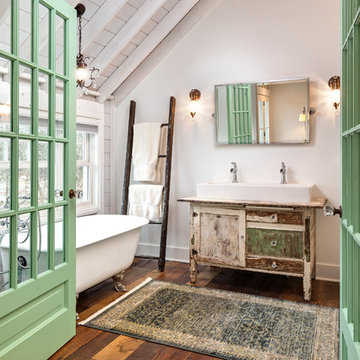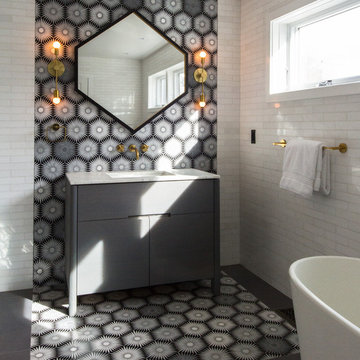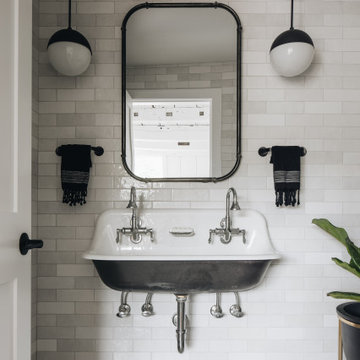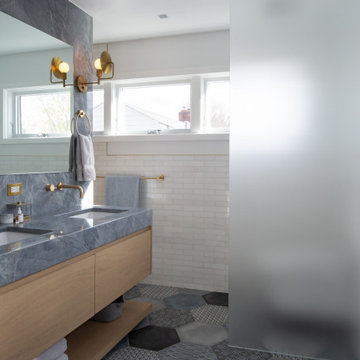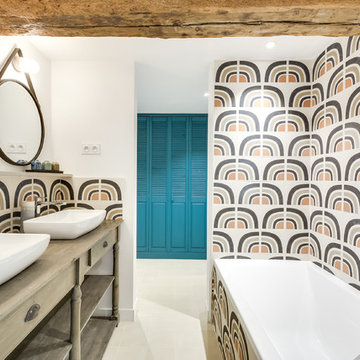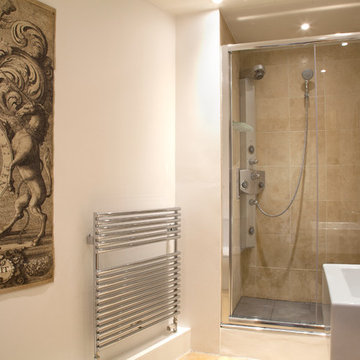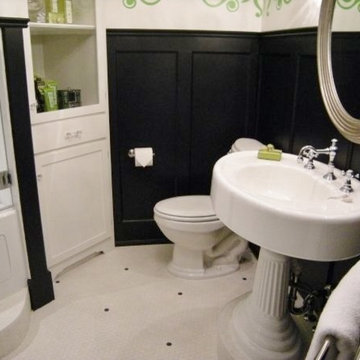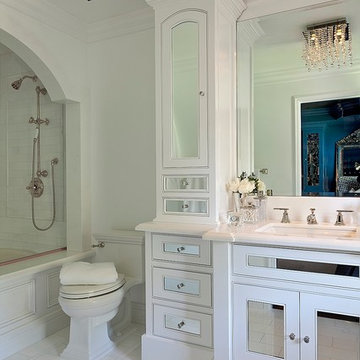Eclectic Bathroom Design Ideas with White Walls
Refine by:
Budget
Sort by:Popular Today
41 - 60 of 3,679 photos
Item 1 of 3
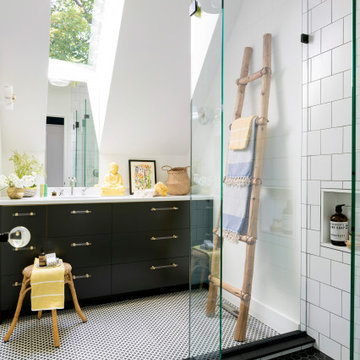
Interior Design: Lucy Interior Design | Builder: Detail Homes | Landscape Architecture: TOPO | Photography: Spacecrafting

The owners of this stately Adams Morgan rowhouse wanted to reconfigure rooms on the two upper levels and to create a better layout for the nursery, guest room and au pair bathroom on the second floor. Our crews fully gutted and reframed the floors and walls of the front rooms, taking the opportunity of open walls to increase energy-efficiency with spray foam insulation at exposed exterior walls.
On the second floor, our designer was able to create a new bath in what was the sitting area outside the rear bedroom. A door from the hallway opens to the new bedroom/bathroom suite – perfect for guests or an au pair. This bathroom is also in keeping with the crisp black and white theme. The black geometric floor tile has white grout and the classic white subway tile is used again in the shower. The white marble console vanity has a trough-style sink with two faucets. The gold used for the mirror and light fixtures add a touch of shine.
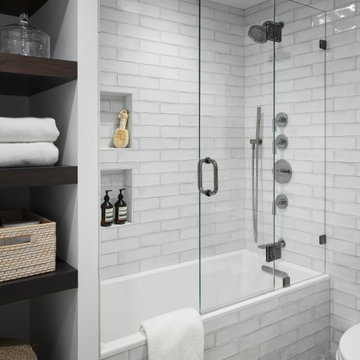
This project was a complete gut renovation of our client's gold coast condo in Chicago, IL. We opened up and renovated the kitchen, living dining room, entry and master bathroom
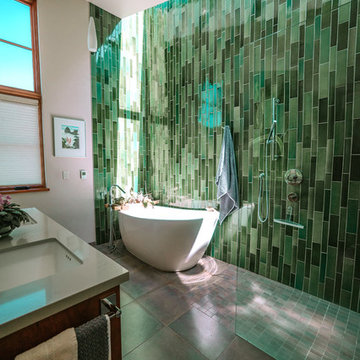
Sunlight waterfall falls into a modern slipper tub with a beautiful Heath tile backdrop.
Photography by Ryan Wilson.
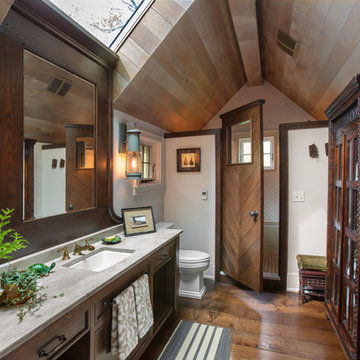
The lighting used in this bathroom are Outdoor Fixture Harbor Lights (Storm Cloud Finish)
photo by Doug Edmunds
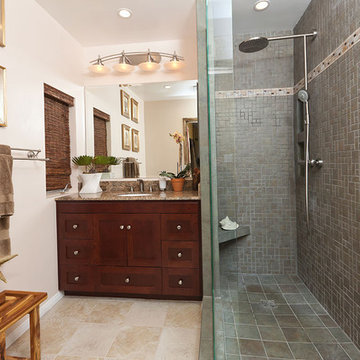
Small Eclectic style bathroom with dark wood vanity, shaker cabinets, granite counter tops, under mount sink, Kichler light fixture, roman wood shade, tile floor, corner shower, glass door, brown stone tiles, tile corner seat, rainhead shower and silver finishes.
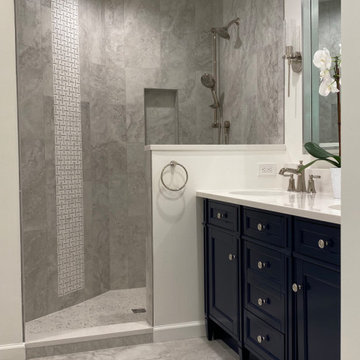
This space was transformed to an open hotel-like master bathroom from its cave-line origin. The entry was widened to add space, the soffits were removed and the shower controls were moved to allow for a knee wall and a clear sight line to the back tile wall. The white marble and with small blue squares brings a touch of blue into the shower. For added glam, polished nickel shower controls, faucets, sconces and hardware were added. The ceiling and walls were painted the same soft white to make the space feel more open. Did I mention that the client's favorite color is blue?

The luxurious ensuite at our Alphington Riverside project featuring curved wall walk in shower and New York Marble vanity.
Interior Design - Camilla Molders Design
Architecture - Phooey Architect

Автор проекта архитектор Оксана Олейник,
Фото Сергей Моргунов,
Дизайнер по текстилю Вера Кузина,
Стилист Евгения Шуэр
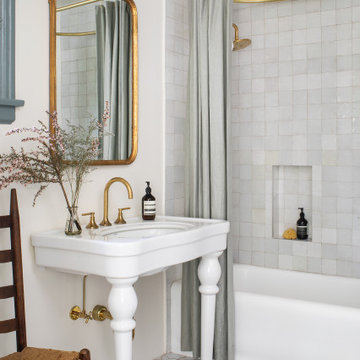
An airy classic bathroom with a pedestal sink, brass fixtures and zellige tiles.

AFTER: Modern bohemian bathroom with pattern cement tiles and reclaimed wood vanity.
Eclectic Bathroom Design Ideas with White Walls
3
