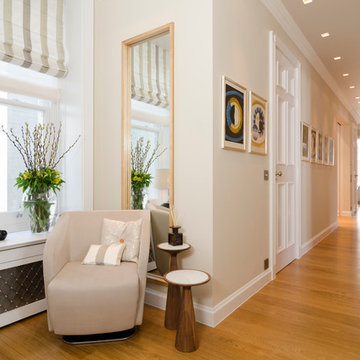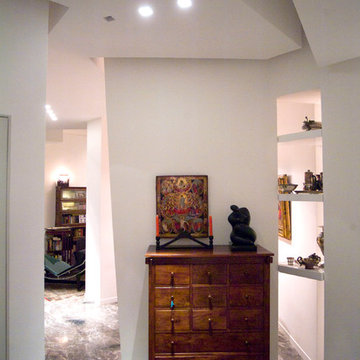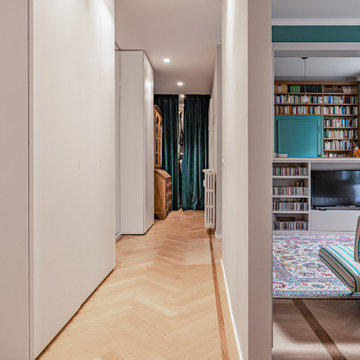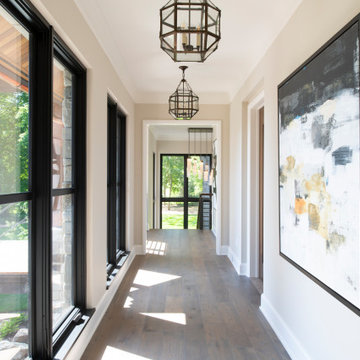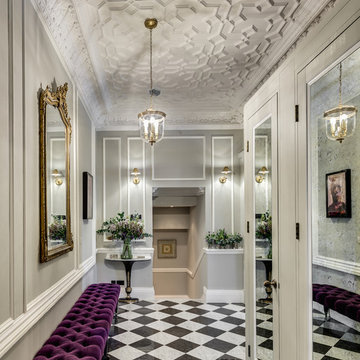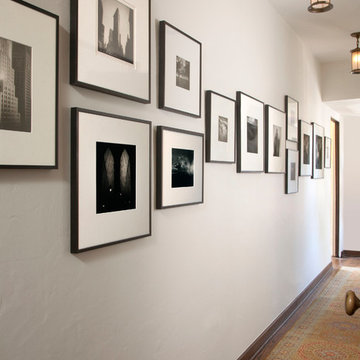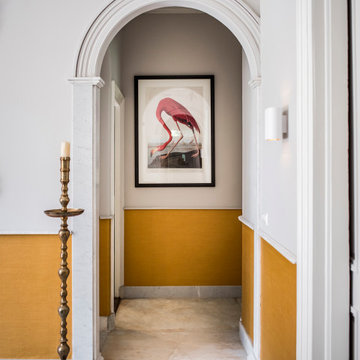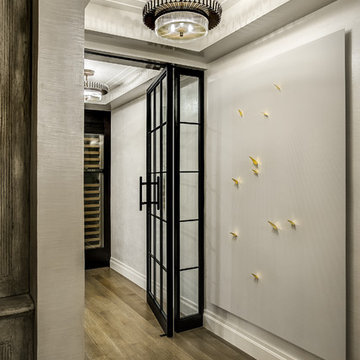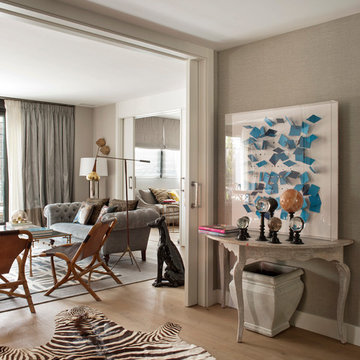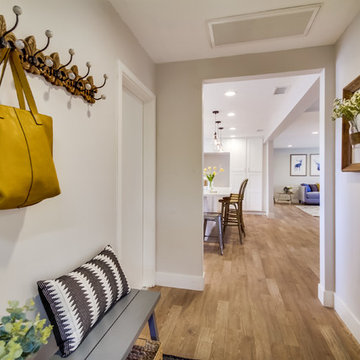Eclectic Beige Hallway Design Ideas
Refine by:
Budget
Sort by:Popular Today
81 - 100 of 696 photos
Item 1 of 3
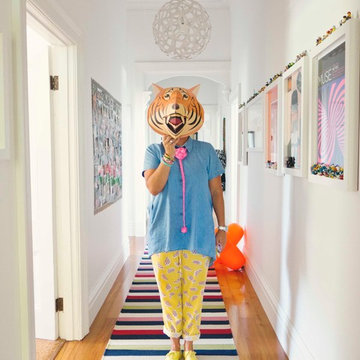
Blenheim Residence renovation for a family of 4 in an 1906 Villa. Colour and fun dominate each of the families spaces, complimented by a sense of fun and a sense of humour.
Designed by Alex Fulton of Alex Fulton Design
Photography: Julia Atkinson, Studio Home
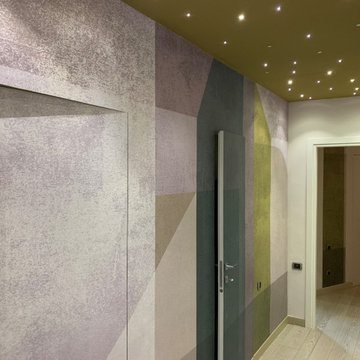
Il soffitto del corridoio è stato dipinto con uno dei colori della tappezzeria e l'intero ambiente illuminato con faretti led che creano l'effetto di "cielo stellato"
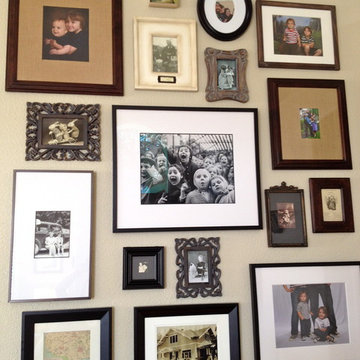
Close up of photo collage wall, hall, hallway, living room, ideas, eclectic, traditional mixed with modern, picture frames, old and new family portraits, maps, pictures, vintage photo of a boy smoking next to a chicken and photos of animals dressed up (by Photographer Harry Whittier Frees) which were found and printed off of the internet, torn out page showing an illustration of a heart from an antique anatomy book, some Pottery Barn frames, burlap mats, 'Wide Range of Facial Expressions on Children at Puppet Show the Moment the Dragon is Slain' by Alfred Eisenstaedt in the middle.
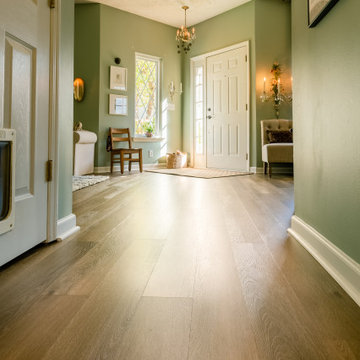
Tones of golden oak and walnut, with sparse knots to balance the more traditional palette. With the Modin Collection, we have raised the bar on luxury vinyl plank. The result is a new standard in resilient flooring. Modin offers true embossed in register texture, a low sheen level, a rigid SPC core, an industry-leading wear layer, and so much more.
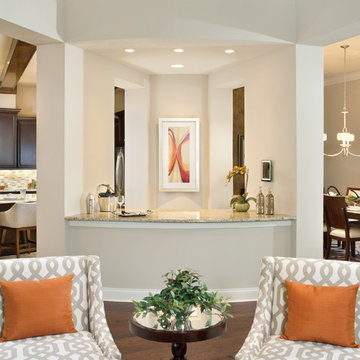
St. Augustine 1201: Elevation “E”, open Model for Viewing at The Preserve at Eaglebrooke in Lakeland, Florida.
Visit www.ArthurRutenbergHomes.com to view other Models
4 BEDROOMS / 3.5 Baths / Den / Bonus room
3,893 square feet
Plan Features:
Living Area: 3893
Total Area: 5360
Bedrooms: 4
Bathrooms: 3
Stories: 1
Den: Standard
Bonus Room: Standard
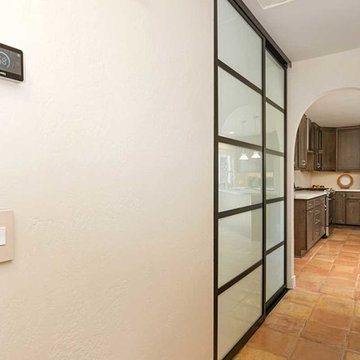
I am kicking myself because I can not find the documents detailing this stunning closet door that was installed in the hallway separating the bedrooms from the kitchen! Oops!!
Photo by Preview First
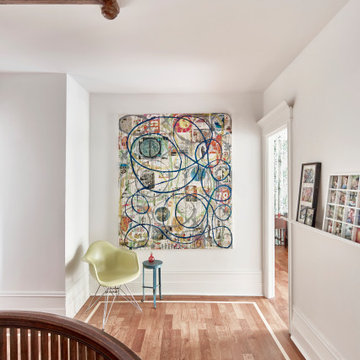
Art Feature in the hallway provides a focus and gives vibrant energy for this in motion location.
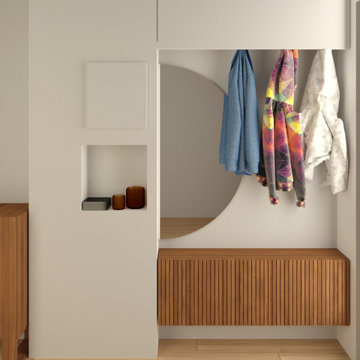
Abbiamo progettato dei mobili su misura per l'ingresso per sfruttare al massimo le due nicchie presenti a sinistra e a destra nella prima parte di corridoio
A destra troveranno spazio una scarpiera, un grande specchio semicircolare e un pensile alto che integra la funzione contenitiva e quella di appenderia per giacche e cappotti.
A sinistra un mobile con diversi vani nella parte basssa che fungeranno da scarpiera, altri vani contenitori e al centro un vano a giorno con due mensole in noce. Questo vano aperto permetterà di lasciare accessibili il citofono, il contatore e i pulsanti vicini alla porta di ingresso.
Il soffitto e la parete di fondo verranno tinteggiati con un blu avio/carta da zucchero per creare un contrasto col bianco e far percepire alla vista un corridoio più largo e più corto
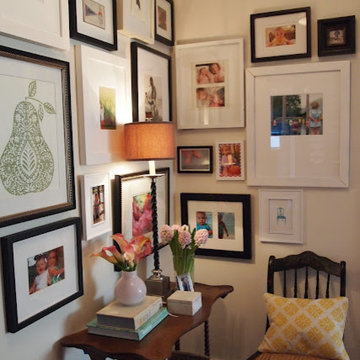
Gallery Wall DIY Project. For more details go to http://thelittleblackdoor.blogspot.com/2012/02/step-into-my-gallery.html
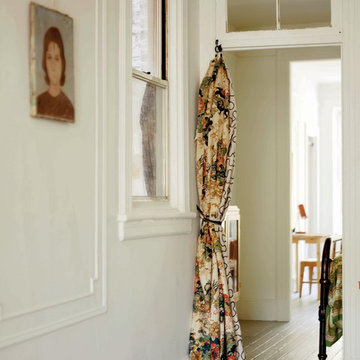
Photography by Debi Treolar
Modern Vintage Style by Emily Chalmers
Ryland, Peters & Small
www.rylandpeters.com
Eclectic Beige Hallway Design Ideas
5
